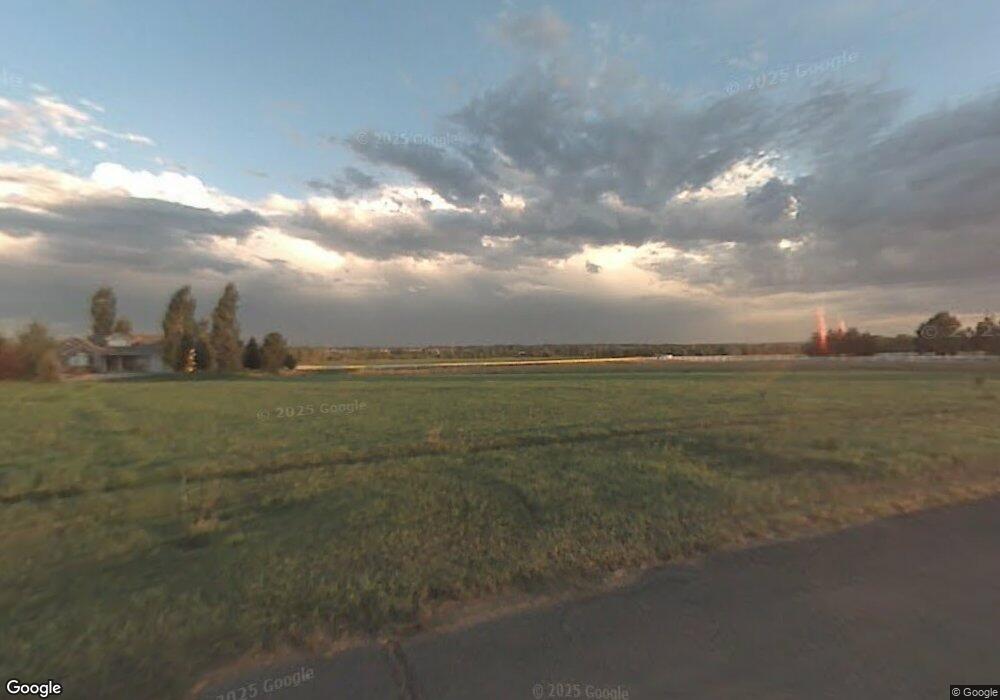11748 Crystal View Ln Longmont, CO 80504
Estimated Value: $2,241,000 - $2,278,000
5
Beds
6
Baths
5,782
Sq Ft
$391/Sq Ft
Est. Value
About This Home
This home is located at 11748 Crystal View Ln, Longmont, CO 80504 and is currently estimated at $2,261,359, approximately $391 per square foot. 11748 Crystal View Ln is a home located in Boulder County with nearby schools including Erie Elementary School, Erie Middle School, and Erie High School.
Ownership History
Date
Name
Owned For
Owner Type
Purchase Details
Closed on
Aug 4, 2010
Sold by
Stuart Nan M and Stuart Brett F
Bought by
Squirrel Holdings Llc
Current Estimated Value
Purchase Details
Closed on
Nov 1, 2000
Sold by
Hepp Erica Leoni
Bought by
Stuart Survivors Trust
Purchase Details
Closed on
Jun 10, 1996
Sold by
Harrison Richard E and Harrison Lois Jane
Bought by
Hepp Erica Leoni
Home Financials for this Owner
Home Financials are based on the most recent Mortgage that was taken out on this home.
Original Mortgage
$300,000
Interest Rate
7.99%
Purchase Details
Closed on
Apr 10, 1996
Sold by
Crystal Views Ranch Inc
Bought by
Harrison Richard E
Purchase Details
Closed on
Sep 21, 1995
Sold by
Niwot Custom Builders Inc
Bought by
Harrison Richard E
Home Financials for this Owner
Home Financials are based on the most recent Mortgage that was taken out on this home.
Original Mortgage
$336,000
Interest Rate
7.62%
Purchase Details
Closed on
May 2, 1994
Sold by
Boulder Creek Farms Inc
Bought by
Niwot Custom Builders Inc
Purchase Details
Closed on
Feb 7, 1994
Sold by
Siegfried Rick
Bought by
Lombardi Fred M
Create a Home Valuation Report for This Property
The Home Valuation Report is an in-depth analysis detailing your home's value as well as a comparison with similar homes in the area
Home Values in the Area
Average Home Value in this Area
Purchase History
| Date | Buyer | Sale Price | Title Company |
|---|---|---|---|
| Squirrel Holdings Llc | $1,250,000 | None Available | |
| Stuart Survivors Trust | $900,000 | -- | |
| Hepp Erica Leoni | $445,000 | -- | |
| Harrison Richard E | -- | -- | |
| Harrison Richard E | $394,000 | -- | |
| Niwot Custom Builders Inc | $110,000 | -- | |
| Lombardi Fred M | $90,000 | First American Heritage Titl | |
| Siegfried Rick | -- | -- | |
| Siegfried Construction Inc | -- | -- |
Source: Public Records
Mortgage History
| Date | Status | Borrower | Loan Amount |
|---|---|---|---|
| Previous Owner | Hepp Erica Leoni | $300,000 | |
| Previous Owner | Harrison Richard E | $336,000 |
Source: Public Records
Tax History Compared to Growth
Tax History
| Year | Tax Paid | Tax Assessment Tax Assessment Total Assessment is a certain percentage of the fair market value that is determined by local assessors to be the total taxable value of land and additions on the property. | Land | Improvement |
|---|---|---|---|---|
| 2025 | $15,312 | $141,557 | $41,888 | $99,669 |
| 2024 | $15,312 | $141,557 | $41,888 | $99,669 |
| 2023 | $15,108 | $155,943 | $26,338 | $133,290 |
| 2022 | $11,065 | $108,928 | $23,380 | $85,548 |
| 2021 | $11,212 | $112,062 | $24,053 | $88,009 |
| 2020 | $10,758 | $107,829 | $35,607 | $72,222 |
| 2019 | $10,724 | $107,829 | $35,607 | $72,222 |
| 2018 | $9,076 | $91,944 | $41,544 | $50,400 |
| 2017 | $8,523 | $101,649 | $45,929 | $55,720 |
| 2016 | $7,664 | $80,929 | $22,606 | $58,323 |
| 2015 | $7,299 | $89,669 | $35,979 | $53,690 |
| 2014 | $8,293 | $89,669 | $35,979 | $53,690 |
Source: Public Records
Map
Nearby Homes
- 11724 Kenosha Rd
- 11131 Lookout Rd
- 1376 Banner Cir
- 1309 Banner Cir
- 10323 Mineral Rd
- 1183 Richards Ct
- 1366 Padfield Place
- 1475 Davis Ct
- 1166 St John St
- 1202 Allen Ave
- 1783 Morgan Dr
- 1924 Morgan Dr
- 1020 Village Cir Unit 1014
- 1963 Merrill Dr
- 11880 Juniper St
- 11375 Jasper Rd
- 881 Meadowlark Dr
- 1920 Miranda Rd
- 65 Marlowe Dr
- 890 Meadowlark Dr
- 11732 Crystal View Ln
- 11753 Crystal View Ln
- 11764 Crystal View Ln
- 11716 Crystal View Ln
- 11780 Crystal View Ln
- 11775 Crystal View Ln
- 11700 Crystal View Ln
- 11772 Crystal View Ln
- 5890 N 115th St
- 5624 N 115th St
- 5640 N 115th St
- 5612 N 115th St
- 6035 N 115th St
- 5795 N 115th St
- 5600 N 115th St
- 5675 N 115th St
- 5530 N 115th St
- 5555 N 115th St
- 5448 N 115th St
- 5525 N 115th St
