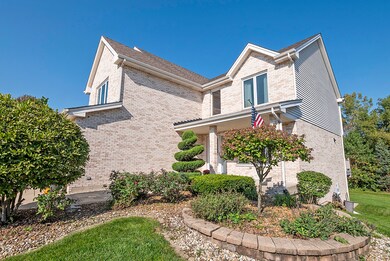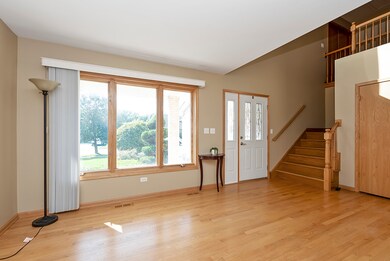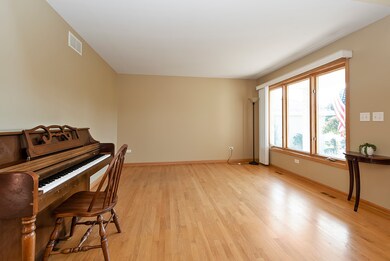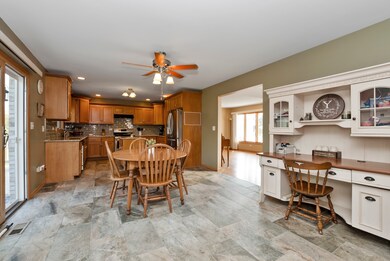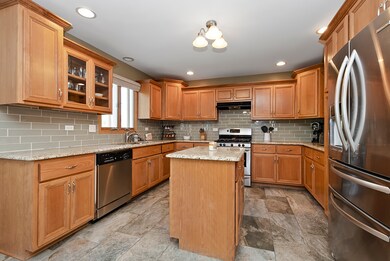
11748 Long Run Dr Orland Park, IL 60467
Orland Grove NeighborhoodEstimated Value: $547,000 - $599,000
Highlights
- Landscaped Professionally
- Deck
- Property is adjacent to nature preserve
- High Point Elementary School Rated A-
- Property is near a park
- Recreation Room
About This Home
As of November 2023LOCATION...LOCATION....LOCATION!!! CHECK OUT THIS LOVELY RARE FIND!! THIS 4-BEDROOM 2-STORY CUSTOM HOME WITH A FULL FINISHED WALK-OUT LOWER LEVEL THAT HAS A FULL 2ND KITCHEN, 1/2 BATH & A SPACIOUS RECREATION ROOM 34' X 26' WITH SLIDERS(2015)WALK-OUT THAT LEADS OUT TO THE SPACIOUS PATIO & PAVERS BACKING UP TO THE PRIVATE SERENE WOODS & A LITTLE DOWN FROM THE PARK TOT-LOT W/BASKETBALL COURT, POND & GRASSY AREA!*CUSTOM ELEVATED MAINTENANCE FREE OVERSIZED DECK W/STAIRS TO THE BEAUTIFUL BACK WOODED AREA IS ACCESSED OFF THE SLIDERS(2015)FROM THE MAIN-LEVEL LARGE EAT-IN-KITCHEN W/ ALL STAINLESS STEEL APPLIANCES, NEW SUB-WAY TILE & BEAUTIFUL OVERSIZED NEW (2YRS)PORCELINE TILE THAT LEADS INTO THE 2-STORY FAMILY ROOM WITH FIREPLACE*HARDWOOD FLOORS MAIN-LEVEL, STAIRS & UPPER LEVEL BEDROOMS*MAIN LEVEL LAUNDRY*CUSTOM HARDWOOD STAIRCASE LEADS TO THE 4 BEDROOMS ALL UPPER LEVEL WITH A DOUBLE DOOR ENTRY INTO THE MASTER SUITE*2 FULL & 2 HALF BATHS*6-PANEL DOORS*5-ZONE UNDERGROUND SPRINKLER SYSTEM*ALUM/FASCIA/SOFFIT & GUTTERS PLUS OVERSIZED EXTENDED CONCRETE DRIVEWAY*AMPLE CAR STORAGE*EXTRA WIDE 2 1/2 CAR ATTACHED GARAGE*LOCATED NORTH ORLAND PARK IN PRESTIGIOUS "LONG RUN"!! QUICK CLOSE & POSSESSION!! CALL FOR YOUR APPOINTMENT TODAY!!
Last Agent to Sell the Property
Village Realty, Inc. License #475130734 Listed on: 10/09/2023

Home Details
Home Type
- Single Family
Est. Annual Taxes
- $9,468
Year Built
- Built in 2005
Lot Details
- 9,845 Sq Ft Lot
- Lot Dimensions are 51x121x81x121
- Property is adjacent to nature preserve
- Landscaped Professionally
- Paved or Partially Paved Lot
- Sprinkler System
- Wooded Lot
Parking
- 2.5 Car Attached Garage
- Garage Transmitter
- Garage Door Opener
- Driveway
- Parking Space is Owned
Home Design
- Brick Exterior Construction
- Asphalt Roof
- Concrete Perimeter Foundation
Interior Spaces
- 3,502 Sq Ft Home
- 2-Story Property
- Bar Fridge
- Vaulted Ceiling
- Ceiling Fan
- Wood Burning Fireplace
- Gas Log Fireplace
- Family Room with Fireplace
- Recreation Room
- Storage Room
- Wood Flooring
- Unfinished Attic
- Storm Screens
Kitchen
- Range
- Microwave
- Dishwasher
- Stainless Steel Appliances
- Disposal
Bedrooms and Bathrooms
- 4 Bedrooms
- 4 Potential Bedrooms
- In-Law or Guest Suite
- Dual Sinks
- Whirlpool Bathtub
- Separate Shower
Laundry
- Laundry on main level
- Sink Near Laundry
- Gas Dryer Hookup
Finished Basement
- Walk-Out Basement
- Basement Fills Entire Space Under The House
- Exterior Basement Entry
- Sump Pump
- Finished Basement Bathroom
- Basement Storage
Outdoor Features
- Deck
- Patio
Location
- Property is near a park
Schools
- Centennial Elementary School
- Orland Junior High School
- Carl Sandburg High School
Utilities
- Forced Air Heating and Cooling System
- Humidifier
- Heating System Uses Natural Gas
- Lake Michigan Water
Community Details
- Long Run Creek Subdivision, 2 Story Floorplan
Listing and Financial Details
- Homeowner Tax Exemptions
Ownership History
Purchase Details
Home Financials for this Owner
Home Financials are based on the most recent Mortgage that was taken out on this home.Purchase Details
Home Financials for this Owner
Home Financials are based on the most recent Mortgage that was taken out on this home.Purchase Details
Similar Homes in the area
Home Values in the Area
Average Home Value in this Area
Purchase History
| Date | Buyer | Sale Price | Title Company |
|---|---|---|---|
| Samara Tareq A | $525,000 | Chicago Title | |
| Yakas James M | $396,000 | Attorney | |
| Kaczmarczyk Gregory P | $408,500 | Cti |
Mortgage History
| Date | Status | Borrower | Loan Amount |
|---|---|---|---|
| Open | Samara Tareq A | $472,410 | |
| Previous Owner | Yakas James H | $354,000 | |
| Previous Owner | Yakas James M | $375,000 | |
| Previous Owner | Kaczmarczyk Gregory P | $150,000 |
Property History
| Date | Event | Price | Change | Sq Ft Price |
|---|---|---|---|---|
| 11/17/2023 11/17/23 | Sold | $524,900 | 0.0% | $150 / Sq Ft |
| 10/13/2023 10/13/23 | Pending | -- | -- | -- |
| 10/09/2023 10/09/23 | For Sale | $524,900 | +32.6% | $150 / Sq Ft |
| 07/28/2016 07/28/16 | Sold | $396,000 | -4.5% | $160 / Sq Ft |
| 06/11/2016 06/11/16 | Pending | -- | -- | -- |
| 05/29/2016 05/29/16 | For Sale | $414,808 | -- | $167 / Sq Ft |
Tax History Compared to Growth
Tax History
| Year | Tax Paid | Tax Assessment Tax Assessment Total Assessment is a certain percentage of the fair market value that is determined by local assessors to be the total taxable value of land and additions on the property. | Land | Improvement |
|---|---|---|---|---|
| 2024 | $9,776 | $49,000 | $5,581 | $43,419 |
| 2023 | $9,776 | $49,000 | $5,581 | $43,419 |
| 2022 | $9,776 | $36,056 | $4,912 | $31,144 |
| 2021 | $9,468 | $36,055 | $4,911 | $31,144 |
| 2020 | $9,176 | $36,055 | $4,911 | $31,144 |
| 2019 | $8,289 | $33,629 | $4,465 | $29,164 |
| 2018 | $8,060 | $33,629 | $4,465 | $29,164 |
| 2017 | $10,392 | $39,826 | $4,465 | $35,361 |
| 2016 | $8,153 | $31,717 | $4,018 | $27,699 |
| 2015 | $8,040 | $31,717 | $4,018 | $27,699 |
| 2014 | $8,185 | $32,632 | $4,018 | $28,614 |
| 2013 | $6,673 | $28,664 | $4,018 | $24,646 |
Agents Affiliated with this Home
-
Patricia Vallejo

Seller's Agent in 2023
Patricia Vallejo
Village Realty, Inc.
(708) 254-9091
3 in this area
98 Total Sales
-
Ghalia (Gail) AbuArab

Buyer's Agent in 2023
Ghalia (Gail) AbuArab
Infiniti Properties, Inc.
(708) 743-3439
2 in this area
28 Total Sales
-
Robert Kroll

Seller's Agent in 2016
Robert Kroll
Century 21 Pride Realty
(815) 735-0749
3 in this area
485 Total Sales
-
Teresa Kroll

Seller Co-Listing Agent in 2016
Teresa Kroll
Century 21 Pride Realty
(815) 735-0749
1 in this area
376 Total Sales
-

Buyer's Agent in 2016
Kathy Schober
RE/MAX 10
(708) 703-8899
44 Total Sales
Map
Source: Midwest Real Estate Data (MRED)
MLS Number: 11898436
APN: 27-06-310-005-0000
- 11905 Sterling Dr
- 11731 Blackburn Dr
- 11725 Cooper Way
- 11850 Windemere Ct Unit 103
- 14328 Pinewood Dr
- 11717 Brookview Ln
- 14000 Springview Ln
- 14341 Creek Crossing Dr
- 11701 Waters Edge Trail
- 11645 Waters Edge Trail
- 14424 S Heather Ln
- 14511 Waters Edge Trail
- 14358 S East Glen Dr
- 14501 Abbott Rd W
- 11330 Brigitte Terrace
- 11264 Melrose Ct
- 13740 Venetian Ct
- 11452 Greystone Dr
- 14712 Maplecreek Dr
- 14207 Pheasant Ln
- 11748 Long Run Dr
- 11804 Long Run Dr
- 11742 Long Run Dr
- 11736 Long Run Dr
- 11801 Long Run Dr
- 11739 Long Run Dr
- 14135 Sterling Dr
- 14135 Sterling Dr Unit 1413
- 14137 Sterling Dr
- 14129 Sterling Dr
- 14133 Sterling Dr
- 11807 Long Run Dr
- 11733 Long Run Dr
- 14139 Sterling Dr
- 14127 Sterling Dr
- 14125 Sterling Dr
- 11744 Burnley Dr
- 14123 Sterling Dr
- 11750 Burnley Dr
- 11738 Burnley Dr

