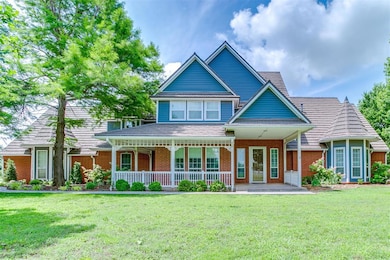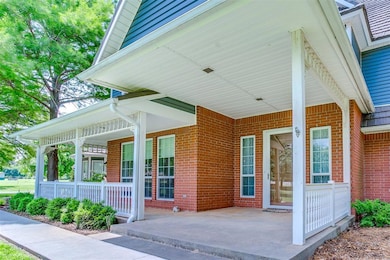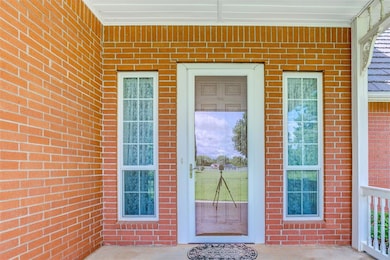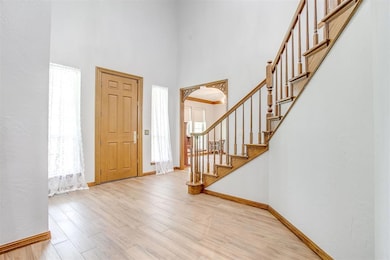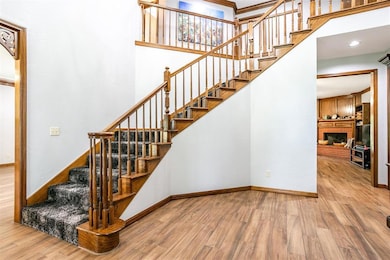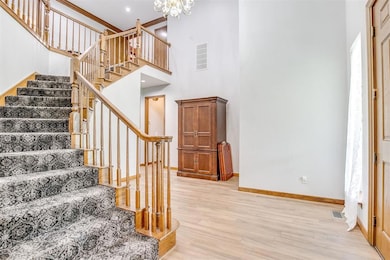
11748 SW 54th St Mustang, OK 73064
Estimated payment $5,485/month
Highlights
- Popular Property
- Gunite Pool
- 2 Fireplaces
- Mustang Centennial Elementary School Rated A
- Victorian Architecture
- Covered patio or porch
About This Home
Your own private oasis. Located at the end of a culdesac, a beautiful Victorian home awaits you. Roof has been replaced with a stone coat steel roof. Property boasts two water wells, sprinkler system for flower beds Private backyard with inground pool and large pergola covered patio. Behind fence is a beautiful meadow which would be great for a horse. Three car detached garage/workshop. Full house natural gas Generator. Inside the home is dramatic foyer with stairs leading to second story. Home also has formal living/dining. Kitchen has been remodeled and is a cook's dream. Eating space in kitchen has beautiful view of backyard. Main bedroom is downstairs with remodeled full ensuite with heated floors. Downstairs also has bed and bath tucked way for guests or inlaws. Large utility room with desk and loaded with storage. Upstairs has room with shelving built in for study, or extra storage. Media room is upstairs
Home Details
Home Type
- Single Family
Est. Annual Taxes
- $5,489
Year Built
- Built in 1992
Lot Details
- 5.05 Acre Lot
- Cul-De-Sac
- Partially Fenced Property
- Wood Fence
- Sprinkler System
HOA Fees
- $42 Monthly HOA Fees
Parking
- 3 Car Attached Garage
- Garage Door Opener
Home Design
- Victorian Architecture
- Slab Foundation
- Brick Frame
- Composition Roof
Interior Spaces
- 4,950 Sq Ft Home
- 1.5-Story Property
- Woodwork
- Ceiling Fan
- 2 Fireplaces
- Fireplace Features Masonry
- Window Treatments
- Library
- Workshop
- Inside Utility
- Laundry Room
Kitchen
- Built-In Oven
- Electric Oven
- Built-In Range
- Microwave
- Dishwasher
- Disposal
Flooring
- Carpet
- Tile
Bedrooms and Bathrooms
- 5 Bedrooms
- 4 Full Bathrooms
Home Security
- Home Security System
- Fire and Smoke Detector
Pool
- Gunite Pool
- Outdoor Pool
- Vinyl Pool
Outdoor Features
- Covered patio or porch
- Outbuilding
Schools
- Mustang Centennial Elementary School
- Mustang Middle School
- Mustang High School
Utilities
- Zoned Heating and Cooling
- Well
- Cable TV Available
Community Details
- Association fees include maintenance common areas
- Mandatory home owners association
Listing and Financial Details
- Legal Lot and Block 18 / 03
Map
Home Values in the Area
Average Home Value in this Area
Tax History
| Year | Tax Paid | Tax Assessment Tax Assessment Total Assessment is a certain percentage of the fair market value that is determined by local assessors to be the total taxable value of land and additions on the property. | Land | Improvement |
|---|---|---|---|---|
| 2024 | $5,489 | $50,957 | $7,601 | $43,356 |
| 2023 | $5,489 | $49,473 | $7,308 | $42,165 |
| 2022 | $5,406 | $48,032 | $6,563 | $41,469 |
| 2021 | $5,225 | $46,633 | $5,274 | $41,359 |
| 2020 | $5,122 | $45,276 | $4,812 | $40,464 |
| 2019 | $4,965 | $43,957 | $4,421 | $39,536 |
| 2018 | $4,906 | $42,677 | $4,091 | $38,586 |
| 2017 | $4,698 | $41,433 | $3,596 | $37,837 |
| 2016 | $4,545 | $41,434 | $3,611 | $37,823 |
| 2015 | $4,311 | $39,055 | $2,707 | $36,348 |
| 2014 | $4,311 | $37,918 | $2,707 | $35,211 |
Property History
| Date | Event | Price | Change | Sq Ft Price |
|---|---|---|---|---|
| 06/17/2025 06/17/25 | For Sale | $895,000 | -- | $181 / Sq Ft |
Purchase History
| Date | Type | Sale Price | Title Company |
|---|---|---|---|
| Warranty Deed | $26,000 | -- |
Mortgage History
| Date | Status | Loan Amount | Loan Type |
|---|---|---|---|
| Open | $145,000 | New Conventional | |
| Closed | $150,000 | Stand Alone Second | |
| Closed | $126,197 | Unknown |
Similar Homes in Mustang, OK
Source: MLSOK
MLS Number: 1176302
APN: 090004836
- 11612 SW 55th St
- 5813 Tiger Stone Dr
- 5100 Misty Wood Ln
- 5101 Vine Cliff Rd
- 11524 SW 55th St
- 5016 Misty Wood Ln
- 5012 Misty Wood Ln
- 11613 SW 58th St
- 5005 Vine Cliff Rd
- 5009 Misty Wood Ln
- 5004 Misty Wood Ln
- 11601 SW 58th St
- 5001 Vine Cliff Rd
- 5001 Misty Wood Ln
- 4917 Vine Cliff Rd
- 10308 SW 55th St
- 10304 SW 55th St
- 10329 SW 55th St
- 10333 SW 55th St
- 10312 SW 55th St

