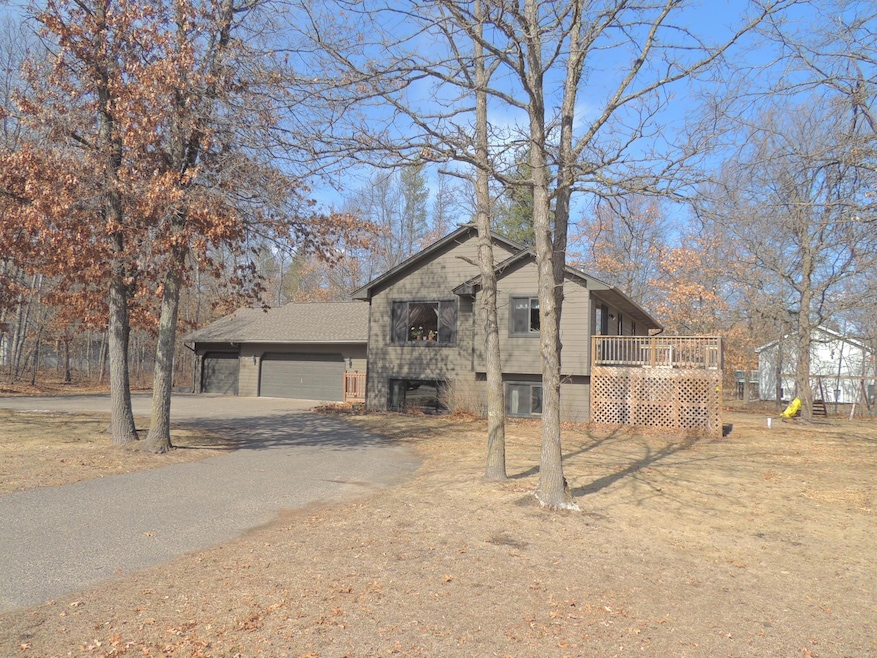
11749 River Vista Dr Baxter, MN 56425
Highlights
- Corner Lot
- Stainless Steel Appliances
- 3 Car Attached Garage
- No HOA
- The kitchen features windows
- Living Room
About This Home
As of June 2025Located on a prime corner lot in the desirable Baxter neighborhood, this spacious 4-bedroom, 2-bathroom home offers both comfort and convenience. The open floor plan seamlessly connects the kitchen, dining room, and living area, creating an inviting space perfect for entertaining. A jack-and-jill full bath provides easy access from the master bedroom, while the full finished basement offers tremendous additional living space. The home features a new furnace and central air for year-round comfort, along with a newer deck and patio area ideal for outdoor relaxation. The attached 3-stall garage is heated, insulated, and provides ample storage. A drive-through driveway ensures easy access and extra parking, while the spacious entryway adds to the home’s welcoming feel. Conveniently located close to schools and a park, this home sits on a .83-acre lot with city water and sewer services. Don’t miss the opportunity to own this beautiful property—schedule a showing today!
Home Details
Home Type
- Single Family
Est. Annual Taxes
- $3,270
Year Built
- Built in 1995
Lot Details
- 0.83 Acre Lot
- Lot Dimensions are 186x164x227x135
- Corner Lot
Parking
- 3 Car Attached Garage
- Heated Garage
- Insulated Garage
Home Design
- Bi-Level Home
- Wood Foundation
Interior Spaces
- Family Room
- Living Room
- Utility Room
- Finished Basement
Kitchen
- Range
- Microwave
- Freezer
- Dishwasher
- Stainless Steel Appliances
- The kitchen features windows
Bedrooms and Bathrooms
- 4 Bedrooms
- 2 Full Bathrooms
Laundry
- Dryer
- Washer
Utilities
- Forced Air Heating and Cooling System
- Cable TV Available
Community Details
- No Home Owners Association
- Sixth Addition To Forestview On The River Subdivision
Listing and Financial Details
- Assessor Parcel Number 40190576
Ownership History
Purchase Details
Home Financials for this Owner
Home Financials are based on the most recent Mortgage that was taken out on this home.Purchase Details
Home Financials for this Owner
Home Financials are based on the most recent Mortgage that was taken out on this home.Purchase Details
Purchase Details
Home Financials for this Owner
Home Financials are based on the most recent Mortgage that was taken out on this home.Purchase Details
Home Financials for this Owner
Home Financials are based on the most recent Mortgage that was taken out on this home.Purchase Details
Purchase Details
Purchase Details
Similar Homes in Baxter, MN
Home Values in the Area
Average Home Value in this Area
Purchase History
| Date | Type | Sale Price | Title Company |
|---|---|---|---|
| Warranty Deed | $355,000 | First American Title Insurance | |
| Deed | $245,000 | -- | |
| Deed | $204,000 | -- | |
| Deed | $193,000 | -- | |
| Warranty Deed | $193,000 | -- | |
| Warranty Deed | $144,000 | -- | |
| Warranty Deed | $180,000 | -- | |
| Warranty Deed | $6,500 | -- |
Mortgage History
| Date | Status | Loan Amount | Loan Type |
|---|---|---|---|
| Previous Owner | $17,500 | New Conventional | |
| Previous Owner | $240,562 | No Value Available | |
| Previous Owner | $193,000 | No Value Available |
Property History
| Date | Event | Price | Change | Sq Ft Price |
|---|---|---|---|---|
| 06/02/2025 06/02/25 | Sold | $355,000 | +2.9% | $156 / Sq Ft |
| 03/29/2025 03/29/25 | Pending | -- | -- | -- |
| 03/27/2025 03/27/25 | For Sale | $344,900 | -- | $152 / Sq Ft |
Tax History Compared to Growth
Tax History
| Year | Tax Paid | Tax Assessment Tax Assessment Total Assessment is a certain percentage of the fair market value that is determined by local assessors to be the total taxable value of land and additions on the property. | Land | Improvement |
|---|---|---|---|---|
| 2024 | $5,462 | $360,100 | $59,300 | $300,800 |
| 2023 | $3,158 | $330,300 | $63,200 | $267,100 |
| 2022 | $2,838 | $305,000 | $42,300 | $262,700 |
| 2021 | $2,826 | $234,200 | $45,200 | $189,000 |
| 2020 | $2,678 | $227,700 | $46,300 | $181,400 |
| 2019 | $2,714 | $216,700 | $44,000 | $172,700 |
| 2018 | $2,522 | $208,100 | $44,200 | $163,900 |
| 2017 | $2,268 | $205,100 | $43,600 | $161,500 |
| 2016 | $2,290 | $179,900 | $34,000 | $145,900 |
| 2015 | $1,912 | $145,000 | $25,200 | $119,800 |
| 2014 | $835 | $129,400 | $18,600 | $110,800 |
Agents Affiliated with this Home
-
Colleen Goedker

Seller's Agent in 2025
Colleen Goedker
Goedker Realty, Inc
(218) 851-3543
10 in this area
52 Total Sales
-
Kevin Goedker

Seller Co-Listing Agent in 2025
Kevin Goedker
Goedker Realty, Inc
(218) 839-9122
8 in this area
38 Total Sales
-
Albie Kuschel

Buyer's Agent in 2025
Albie Kuschel
Edina Realty, Inc.
(218) 831-1255
67 in this area
300 Total Sales
Map
Source: NorthstarMLS
MLS Number: 6692497
APN: 031850010010009
- TBD River Vista Dr
- 11783 River Vista Dr
- 1176 Forestview Dr S
- 41 AC Mesabi Rd
- 11775 Forestview Dr S
- 11556 River Vista Dr
- TBD Forestview Dr
- TBD Parkview Cir
- xxx Parkview Cir
- 6563 Parkview Cir
- TBD Town Hall St
- 6005 Oakdale Rd
- tbd Jasperwood
- 11884 Joneswood Dr
- 11808 Joshua Tree Cir
- 11635 Knotty Pine Dr
- tbd Paris Rd
- 11 AC Minnesota 371
- L2B1 Elder Dr
- Outlot B Lake Forest Rd






