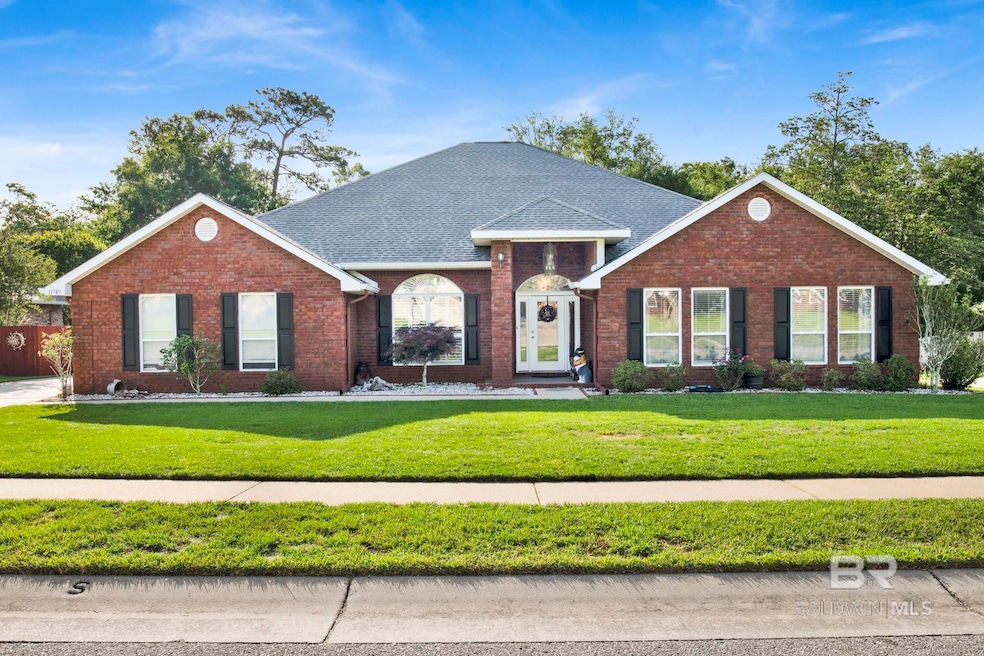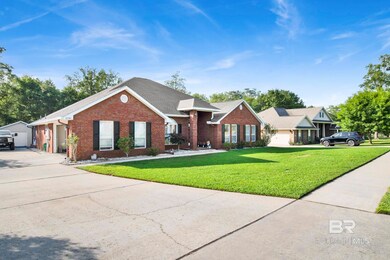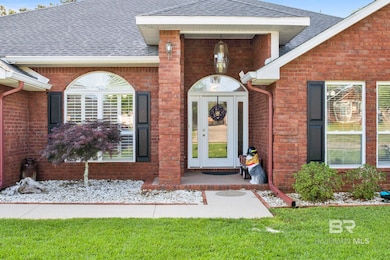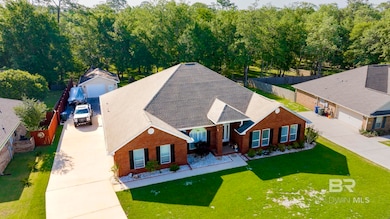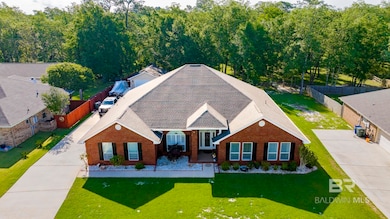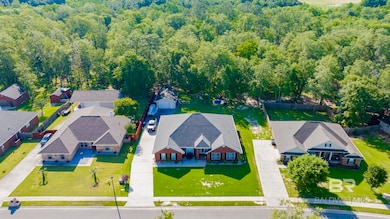
Estimated payment $3,316/month
Highlights
- River Front
- Sun or Florida Room
- Garage
- Jetted Tub in Primary Bathroom
- High Ceiling
- Brick or Stone Mason
About This Home
Magnificent Magnolia River home on 1.6 acres (+ or-). 4 Bed, 3 Bath, in 2984 Sq ft., wooded lot backs up to the Magnolia River. Updated kitchen with granite counters, soft close drawers/cabinets. Beautiful wood-like tile floors, living/dining area have formal and informal eating areas and breakfast bar. Oversized great room with vaulted ceilings, gas fireplace. Large master bedroom/master bath with double vanity, granite counter tops, walk in shower, jetted tub, and large walk in closet. Large Screened in porch/sunroom overlooks very private rear yard. Outside features include extended driveway, 2 car attached garage that’s whole-house generator ready, newer 20 X 28 detached garage/workshop, large garden shed, and a well-fed sprinkler system. New roof in 2020, newer windows throughout. Home has termite contract. Buyer to verify all information during due diligence.
Last Listed By
RE/MAX of Orange Beach Brokerage Phone: 251-504-8008 Listed on: 05/24/2025

Home Details
Home Type
- Single Family
Est. Annual Taxes
- $1,403
Year Built
- Built in 2006
Lot Details
- 1.3 Acre Lot
- Lot Dimensions are 95 x 602
- River Front
- West Facing Home
HOA Fees
- $14 Monthly HOA Fees
Home Design
- Brick or Stone Mason
- Slab Foundation
- Wood Frame Construction
- Composition Roof
Interior Spaces
- 2,984 Sq Ft Home
- 1-Story Property
- High Ceiling
- Ceiling Fan
- Gas Log Fireplace
- Living Room with Fireplace
- Sun or Florida Room
- Tile Flooring
- Laundry on main level
- Property Views
Kitchen
- Electric Range
- Dishwasher
- Disposal
Bedrooms and Bathrooms
- 4 Bedrooms
- Walk-In Closet
- 3 Full Bathrooms
- Dual Vanity Sinks in Primary Bathroom
- Private Water Closet
- Jetted Tub in Primary Bathroom
- Separate Shower
Parking
- Garage
- Side or Rear Entrance to Parking
- Automatic Garage Door Opener
Schools
- Foley Elementary School
- Foley Middle School
- Foley High School
Utilities
- Heating Available
- Well
- Electric Water Heater
- Internet Available
Community Details
- Association fees include management, ground maintenance
Listing and Financial Details
- Legal Lot and Block 154 / 154
- Assessor Parcel Number 5507260000011.048
Map
Home Values in the Area
Average Home Value in this Area
Tax History
| Year | Tax Paid | Tax Assessment Tax Assessment Total Assessment is a certain percentage of the fair market value that is determined by local assessors to be the total taxable value of land and additions on the property. | Land | Improvement |
|---|---|---|---|---|
| 2024 | $1,108 | $42,520 | $6,500 | $36,020 |
| 2023 | $1,110 | $42,620 | $6,180 | $36,440 |
| 2022 | $1,144 | $36,020 | $0 | $0 |
| 2021 | $770 | $29,440 | $0 | $0 |
| 2020 | $749 | $28,980 | $0 | $0 |
| 2019 | $0 | $27,220 | $0 | $0 |
| 2018 | $0 | $26,180 | $0 | $0 |
| 2017 | $606 | $23,580 | $0 | $0 |
| 2016 | $605 | $23,560 | $0 | $0 |
| 2015 | $593 | $23,100 | $0 | $0 |
| 2014 | $541 | $21,140 | $0 | $0 |
| 2013 | -- | $20,140 | $0 | $0 |
Property History
| Date | Event | Price | Change | Sq Ft Price |
|---|---|---|---|---|
| 05/24/2025 05/24/25 | For Sale | $569,000 | +53.8% | $191 / Sq Ft |
| 03/12/2021 03/12/21 | Sold | $370,000 | -2.4% | $124 / Sq Ft |
| 01/27/2021 01/27/21 | Pending | -- | -- | -- |
| 01/23/2021 01/23/21 | For Sale | $379,000 | -- | $127 / Sq Ft |
Purchase History
| Date | Type | Sale Price | Title Company |
|---|---|---|---|
| Warranty Deed | $370,000 | None Available | |
| Warranty Deed | $275,000 | None Available | |
| Warranty Deed | -- | Slt |
Mortgage History
| Date | Status | Loan Amount | Loan Type |
|---|---|---|---|
| Open | $277,500 | New Conventional | |
| Previous Owner | $107,500 | New Conventional | |
| Previous Owner | $119,000 | Fannie Mae Freddie Mac |
Similar Homes in the area
Source: Baldwin REALTORS®
MLS Number: 379741
APN: 55-07-26-0-000-011.048
- 11808 Venice Blvd
- 16444 Hamlet Ln
- 16358 Tempest Dr
- 12279 Verona Ct
- 12354 Venice Blvd
- 12520 Hunters Chase
- 12664 Hunters Chase
- 12662 Briarwood Dr
- 12724 Hunters Chase
- 12705 Hunters Chase
- 16146 Us Highway 98
- 17224 U S 98 Unit LOT 18
- 0000 Us Highway 98
- 12893 Hunters Chase
- 13072 Labradors Run
- 13166 Hulbert Ct
- 321 Hartenstein Rd
- 12852 Bodenhamer Rd Unit 4
- 304 Hartenstein Rd
- 0 Breckner Rd Unit DESC 364472
