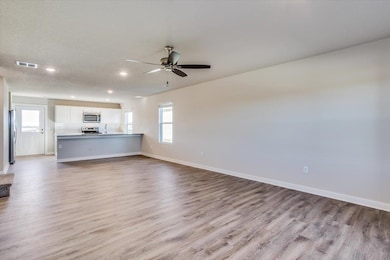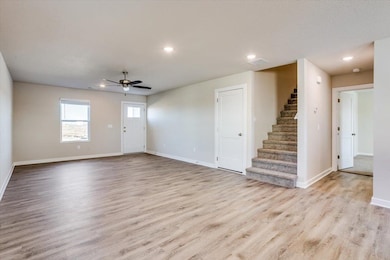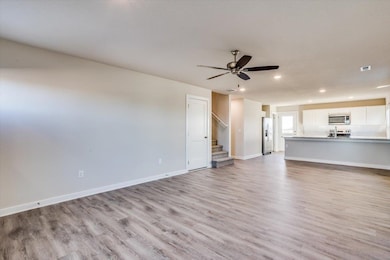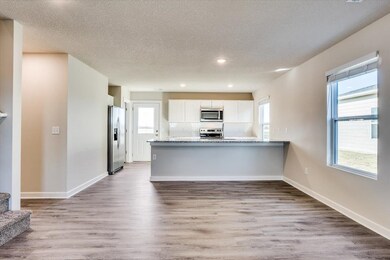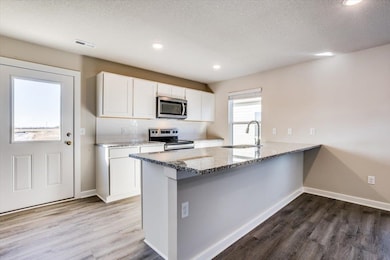Estimated payment $1,975/month
Highlights
- Storm Windows
- Living Room
- Luxury Vinyl Tile Flooring
- Maize Elementary School Rated A-
- Laundry Room
- Forced Air Heating and Cooling System
About This Home
**Seller is offering up to $3,000 towards closing costs on all homes under contract by 10/31/2025** Welcome to the Liberty by Liberty Communities, nestled in Maize’s newest development, Oakmont. This stunning 5 bedroom, 3 bathroom patio home offers an oversized 2 car garage with plenty of storage and a steel storm shelter. Inside you'll find your impressive 10 foot granite peninsula along with white soft-close cabinets and all new stainless steel appliances. The Liberty boasts 2208 square feet of well-planned living space and features six walk-in closets perfect for organization and storage. You'll notice Liberty goes the extra mile including a refrigerator, stove, microwave, dishwasher, LVP in main living areas and white wood blinds throughout all Oakmont New Builds. Exterior amenities include lake view, sod, sprinkler, and irrigation well. All information is deemed reliable but not guaranteed.
Listing Agent
RE/MAX Premier Brokerage Phone: 316-737-9755 License #00235916 Listed on: 03/30/2025
Home Details
Home Type
- Single Family
Est. Annual Taxes
- $4,616
Year Built
- Built in 2024
Lot Details
- 7,405 Sq Ft Lot
- Sprinkler System
HOA Fees
- $20 Monthly HOA Fees
Parking
- 2 Car Garage
Home Design
- Composition Roof
Interior Spaces
- 2,208 Sq Ft Home
- 2-Story Property
- Living Room
- Combination Kitchen and Dining Room
Kitchen
- Microwave
- Dishwasher
- Disposal
Flooring
- Carpet
- Luxury Vinyl Tile
Bedrooms and Bathrooms
- 5 Bedrooms
- 3 Full Bathrooms
Laundry
- Laundry Room
- Laundry on upper level
- Dryer
- Washer
- 220 Volts In Laundry
Home Security
- Storm Windows
- Storm Doors
Outdoor Features
- Storm Cellar or Shelter
Schools
- Maize
- Maize High School
Utilities
- Forced Air Heating and Cooling System
- Heating System Uses Natural Gas
- Irrigation Well
Community Details
- $250 HOA Transfer Fee
- Built by Liberty Communities
- Oakmont Subdivision
Listing and Financial Details
- Assessor Parcel Number 30025391
Map
Home Values in the Area
Average Home Value in this Area
Property History
| Date | Event | Price | List to Sale | Price per Sq Ft |
|---|---|---|---|---|
| 10/15/2025 10/15/25 | For Sale | $297,990 | 0.0% | $135 / Sq Ft |
| 10/03/2025 10/03/25 | Pending | -- | -- | -- |
| 03/30/2025 03/30/25 | For Sale | $297,990 | -- | $135 / Sq Ft |
Source: South Central Kansas MLS
MLS Number: 652933
- 11789 W Scarlett Ct
- 11653 W Scarlett Ct
- Georgetown Plan at Oakmont
- Hamilton Plan at Oakmont
- Franklin Plan at Oakmont
- Cleveland Plan at Oakmont
- Lincoln Plan at Oakmont
- Independence Plan at Oakmont
- Liberty Plan at Oakmont
- Bell Plan at Oakmont
- Rushmore Plan at Oakmont
- 4030 N Westbrook St
- 10979 W Sondra St
- 10898 W Sondra St
- 10839 W Sondra Ct
- 10775 W Sondra Ct
- 10783 W Sondra Ct
- 10847 W Sondra Ct
- 10977 W Sondra St
- 4450 N Rutgers Ct
- 10850 Copper Creek Trail
- 12504 W Blanford St
- 12136 W 33rd St N
- 3312-3540 N Maize Rd
- 300 W Albert St Unit 47R
- 300 W Albert St Unit 52R
- 300 W Albert St Unit 13
- 300 W Albert St Unit 13R1
- 300 W Albert St Unit 29R1
- 300 W Albert St Unit 29R
- 300 W Albert St Unit 48R1
- 300 W Albert St Unit 48R
- 5050 N Maize Rd
- 3832 N Pepper Ridge St
- 4007 N Ridge Rd
- 7400 W 37th St N
- 10012 W 20th St N
- 9250 W 21st St N
- 8820 W Westlawn St
- 1703 N Grove St

