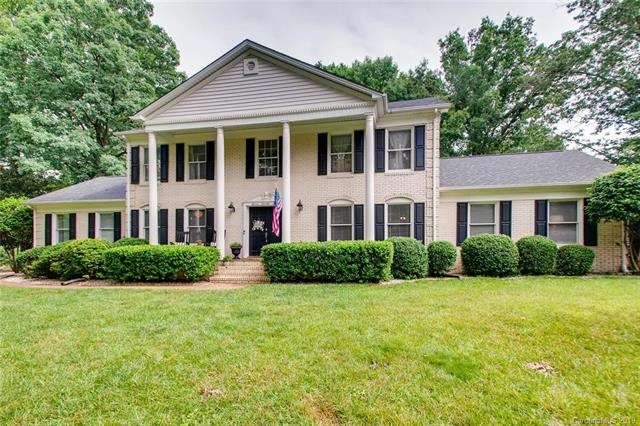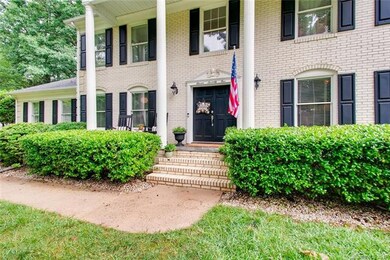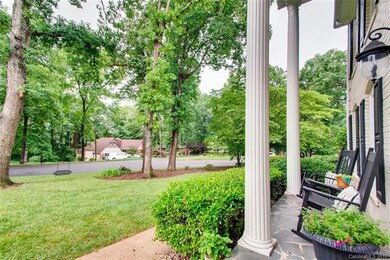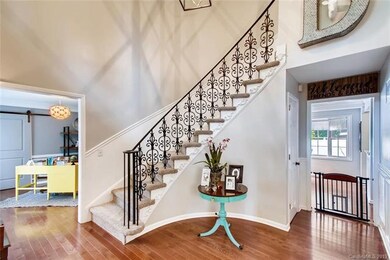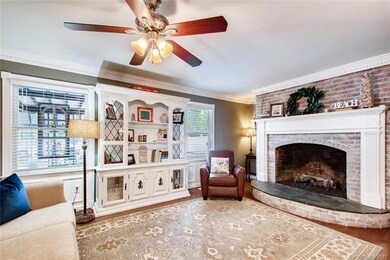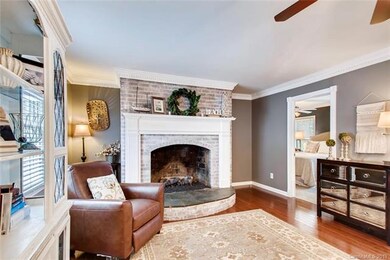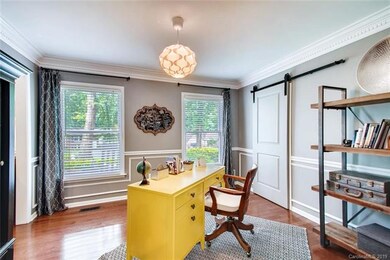
1175 18th Ave NE Hickory, NC 28601
East Hickory NeighborhoodHighlights
- In Ground Pool
- Wood Flooring
- Gas Log Fireplace
- Colonial Architecture
About This Home
As of August 2024Get ready for summer BBQ's in this beautiful, grand home with a built in swimming pool located in the desirable Huntington Forest neighborhood, adjacent to Hampton Heights Golf Club. Home features a gorgeous new kitchen with a large island and a sunny breakfast area, a full guest suite or 2nd master on the main level, a wet bar and plenty of room for entertaining. The screened porch leads to your own outdoor oasis in the fully fenced backyard. Freshly painted throughout and new carpet installed upstairs. Roof and upstairs heat/AC replaced in 2015. Sellers will leave the washer and dryer as well as provide a Home Warranty.
Last Agent to Sell the Property
Allen Tate Lake Norman License #300020 Listed on: 06/14/2019

Home Details
Home Type
- Single Family
Year Built
- Built in 1973
Home Design
- Colonial Architecture
- Vinyl Siding
Interior Spaces
- Gas Log Fireplace
- Crawl Space
- Oven
Flooring
- Wood
- Tile
Pool
- In Ground Pool
Listing and Financial Details
- Assessor Parcel Number 3713103703670000
Ownership History
Purchase Details
Home Financials for this Owner
Home Financials are based on the most recent Mortgage that was taken out on this home.Purchase Details
Home Financials for this Owner
Home Financials are based on the most recent Mortgage that was taken out on this home.Purchase Details
Home Financials for this Owner
Home Financials are based on the most recent Mortgage that was taken out on this home.Purchase Details
Home Financials for this Owner
Home Financials are based on the most recent Mortgage that was taken out on this home.Purchase Details
Home Financials for this Owner
Home Financials are based on the most recent Mortgage that was taken out on this home.Purchase Details
Home Financials for this Owner
Home Financials are based on the most recent Mortgage that was taken out on this home.Purchase Details
Purchase Details
Similar Homes in the area
Home Values in the Area
Average Home Value in this Area
Purchase History
| Date | Type | Sale Price | Title Company |
|---|---|---|---|
| Warranty Deed | $455,500 | None Listed On Document | |
| Special Warranty Deed | -- | None Listed On Document | |
| Warranty Deed | $315,000 | None Available | |
| Warranty Deed | $228,000 | None Available | |
| Warranty Deed | $238,000 | None Available | |
| Warranty Deed | $215,000 | None Available | |
| Deed | -- | -- | |
| Deed | -- | -- |
Mortgage History
| Date | Status | Loan Amount | Loan Type |
|---|---|---|---|
| Open | $447,005 | New Conventional | |
| Previous Owner | $251,000 | New Conventional | |
| Previous Owner | $252,066 | New Conventional | |
| Previous Owner | $215,000 | New Conventional | |
| Previous Owner | $216,600 | New Conventional | |
| Previous Owner | $215,252 | FHA | |
| Previous Owner | $216,218 | FHA | |
| Previous Owner | $172,000 | Purchase Money Mortgage | |
| Previous Owner | $43,000 | Unknown |
Property History
| Date | Event | Price | Change | Sq Ft Price |
|---|---|---|---|---|
| 06/04/2025 06/04/25 | For Sale | $485,000 | +6.5% | $172 / Sq Ft |
| 08/15/2024 08/15/24 | Sold | $455,251 | -2.1% | $162 / Sq Ft |
| 06/23/2024 06/23/24 | For Sale | $465,000 | +47.6% | $165 / Sq Ft |
| 07/22/2019 07/22/19 | Sold | $315,000 | 0.0% | $112 / Sq Ft |
| 06/16/2019 06/16/19 | Pending | -- | -- | -- |
| 06/14/2019 06/14/19 | For Sale | $315,000 | +38.2% | $112 / Sq Ft |
| 10/18/2013 10/18/13 | Sold | $228,000 | -8.8% | $83 / Sq Ft |
| 09/12/2013 09/12/13 | Pending | -- | -- | -- |
| 01/31/2013 01/31/13 | For Sale | $249,900 | -- | $91 / Sq Ft |
Tax History Compared to Growth
Tax History
| Year | Tax Paid | Tax Assessment Tax Assessment Total Assessment is a certain percentage of the fair market value that is determined by local assessors to be the total taxable value of land and additions on the property. | Land | Improvement |
|---|---|---|---|---|
| 2024 | $4,162 | $487,600 | $25,500 | $462,100 |
| 2023 | $4,162 | $487,600 | $25,500 | $462,100 |
| 2022 | $3,315 | $275,700 | $25,500 | $250,200 |
| 2021 | $3,315 | $275,700 | $25,500 | $250,200 |
| 2020 | $3,205 | $275,700 | $0 | $0 |
| 2019 | $2,877 | $247,500 | $0 | $0 |
| 2018 | $2,502 | $219,200 | $25,800 | $193,400 |
| 2017 | $2,502 | $0 | $0 | $0 |
| 2016 | $2,494 | $0 | $0 | $0 |
| 2015 | $2,372 | $219,150 | $25,800 | $193,350 |
| 2014 | $2,372 | $230,300 | $32,700 | $197,600 |
Agents Affiliated with this Home
-
Tim Brown

Seller's Agent in 2025
Tim Brown
Hines & Associates Realty LLC
(704) 619-1008
138 Total Sales
-
Jill Galliher

Seller's Agent in 2024
Jill Galliher
Keller Williams Unified
(704) 657-5050
2 in this area
266 Total Sales
-
John Green

Buyer's Agent in 2024
John Green
Hines & Associates Realty LLC
(704) 777-6688
1 in this area
114 Total Sales
-
Melissa Sanchez

Seller's Agent in 2019
Melissa Sanchez
Allen Tate Realtors
(704) 775-0258
1 in this area
84 Total Sales
-
Jennifer Alcantara

Buyer's Agent in 2019
Jennifer Alcantara
Keller Williams Unified
(704) 929-7900
141 Total Sales
-
Joan Everett

Seller's Agent in 2013
Joan Everett
The Joan Killian Everett Company, LLC
(828) 638-1666
73 in this area
444 Total Sales
Map
Source: Canopy MLS (Canopy Realtor® Association)
MLS Number: CAR3513396
APN: 3713103703670000
- 1940 12th St NE
- 780 14th Avenue Ct NE
- 788 14th Avenue Ct NE
- 720 14th Avenue Ct NE
- 709 21st Ave NE
- 1420 6th St NE
- 768 14th Avenue Ct NE
- 825 21st Ave NE
- 1404 6th St NE
- 1485 20th Ave NE
- 1390 6th St NE
- 1368 20th Avenue Ln NE
- 743 21st Ave NE Unit 743
- 1382 6th St NE
- 936 23rd Ave NE
- 1500 19th Avenue Place NE
- 3884 12th St NE
- 3887 12th St NE
- 3895 12th St NE
- 1533 20th Ave NE
