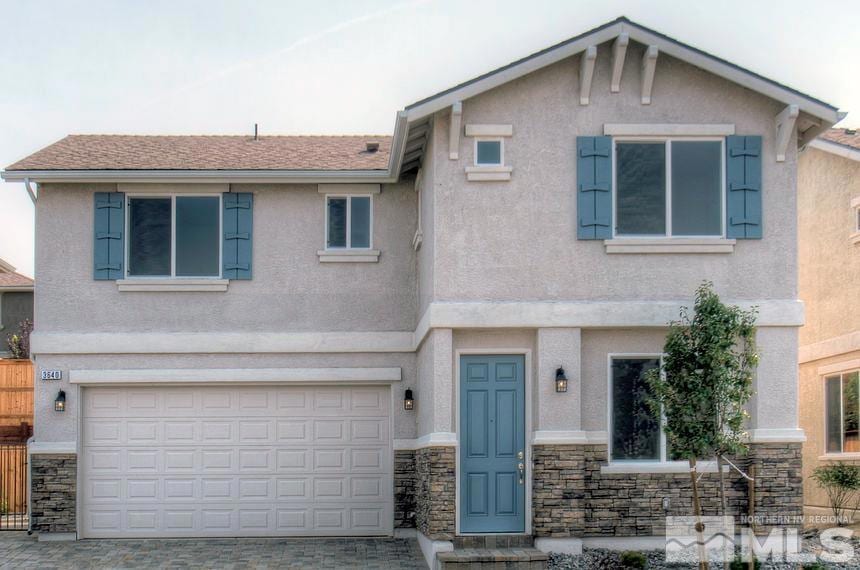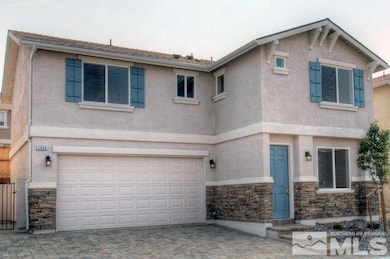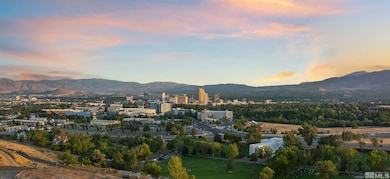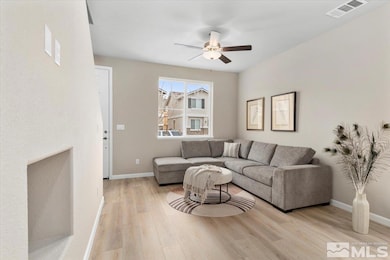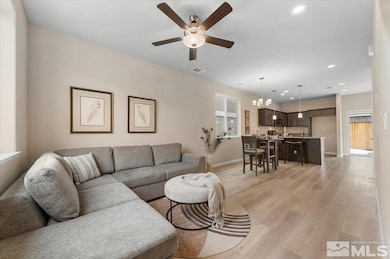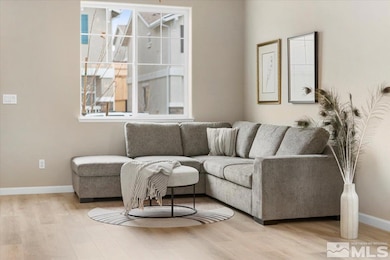1175 Arrastra Rd Unit Lot 13 Reno, NV 89512
West University NeighborhoodEstimated payment $3,529/month
Highlights
- City View
- 2 Car Attached Garage
- Brick or Stone Veneer
- Great Room
- Double Pane Windows
- Walk-In Closet
About This Home
The opening of Cottages at Comstock’s southern entrance brings this popular neighborhood to the forefront of Reno’s northern skyline. Nestled on a bluff overlooking the University of Nevada, the newest homesites offer some of the most iconic city views in all of Reno. The Slide Mountain Plan features an open concept floorplan with 4 Bedrooms, 2.5 Bathrooms and a large 2 Car Garage. Walking distance to the University and Rancho San Rafael Park., This home is currently under construction with an estimated delivery in Summer, 2025. Property Tax is estimated. Photos are from builder's gallery and some features may vary.
Home Details
Home Type
- Single Family
Est. Annual Taxes
- $5,599
Year Built
- Built in 2025
Lot Details
- 1,045 Sq Ft Lot
- Back Yard Fenced
- Landscaped
- Level Lot
- Front Yard Sprinklers
- Property is zoned SF4
HOA Fees
- $93 Monthly HOA Fees
Parking
- 2 Car Attached Garage
Property Views
- City
- Mountain
Home Design
- Brick or Stone Veneer
- Slab Foundation
- Frame Construction
- Insulated Concrete Forms
- Pitched Roof
- Shingle Roof
- Composition Roof
- Stucco
Interior Spaces
- 1,568 Sq Ft Home
- 2-Story Property
- Ceiling Fan
- Double Pane Windows
- Low Emissivity Windows
- Vinyl Clad Windows
- Great Room
Kitchen
- Breakfast Bar
- Gas Oven
- Gas Range
- Microwave
- Dishwasher
- Disposal
Flooring
- Carpet
- Tile
- Vinyl
Bedrooms and Bathrooms
- 4 Bedrooms
- Walk-In Closet
- Dual Sinks
- Bathtub and Shower Combination in Primary Bathroom
Laundry
- Laundry Room
- Laundry Cabinets
Home Security
- Smart Thermostat
- Fire and Smoke Detector
Outdoor Features
- Patio
Schools
- Peavine Elementary School
- Clayton Middle School
- Mcqueen High School
Utilities
- Refrigerated Cooling System
- Forced Air Heating and Cooling System
- Heating System Uses Natural Gas
- Gas Water Heater
- Internet Available
- Centralized Data Panel
- Phone Available
- Cable TV Available
Listing and Financial Details
- Assessor Parcel Number 00256327
Community Details
Overview
- $225 HOA Transfer Fee
- Mkj Company Association, Phone Number (775) 853-9056
- Reno Community
- Maintained Community
- The community has rules related to covenants, conditions, and restrictions
Amenities
- Common Area
Map
Home Values in the Area
Average Home Value in this Area
Property History
| Date | Event | Price | Change | Sq Ft Price |
|---|---|---|---|---|
| 05/11/2025 05/11/25 | For Sale | $559,900 | -- | $357 / Sq Ft |
Source: Northern Nevada Regional MLS
MLS Number: 250006220
- 1176 Arrastra Rd Unit Lot 16
- 1172 Arrastra Rd
- 2528 Comstock Dr
- 730 Icarus Ct
- 3495 Comstock Dr
- 970 Demos Ct
- 865 N University Park Loop
- 200 Talus Way Unit 232
- 200 Talus Way Unit 234
- 200 Talus Way Unit 522
- 200 Talus Way Unit 123
- 3200 Lodestar Ln
- 400 Tarn Way
- 560 Putnam Dr
- 100 Bisset Ct Unit B
- 3421 Colonial Downs Dr
- 3621 Pimlico St
- 3566 Penn National Dr
- 230 Bisset Ct Unit B
- 531 Tarn Way
- 1180 Arrastra Rd
- 1550 Evans Ave
- 1651 N Virginia St
- 307 Moraine Way
- 200 Talus Way Unit 232
- 200 Talus Way Unit 522
- 200 Talus Way Unit 511
- 200 Talus Way Unit 334
- 1617 N Virginia St
- 2450 Valley Rd
- 200 Talus Way Unit 132
- 1551 N Virginia St
- 3970 Covington Way
- 1555 N Sierra St
- 1498 Washington St
- 1385-1395 N Virginia St
- 4060 Gardella Ave
- 2800 Enterprise Rd
- 1340 N Sierra St
- 1340 N Sierra St Unit 2
