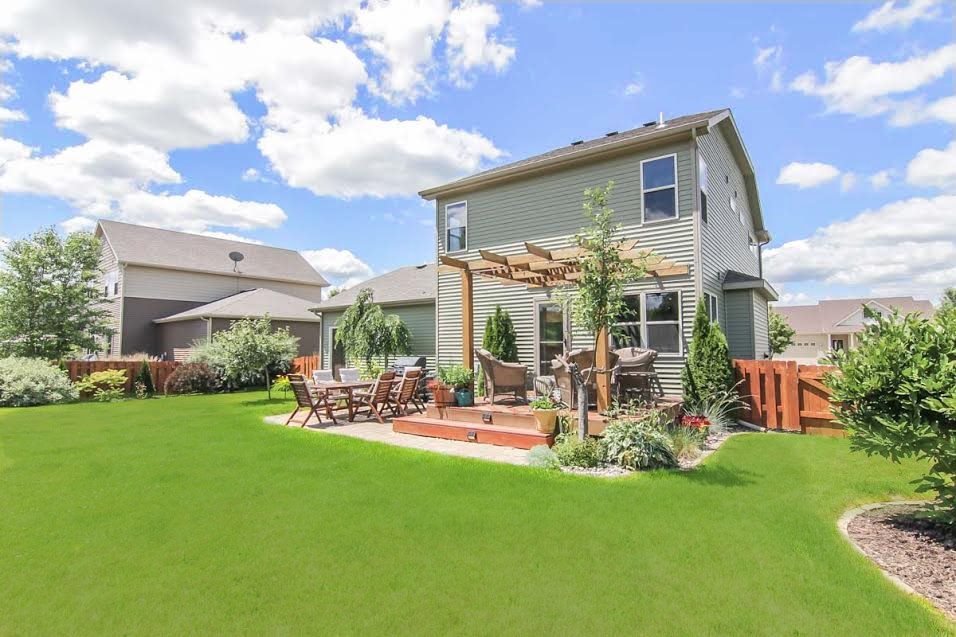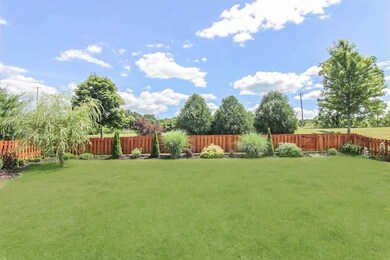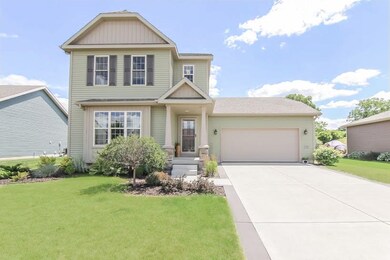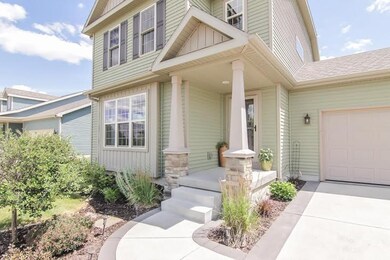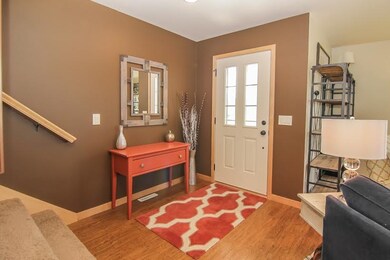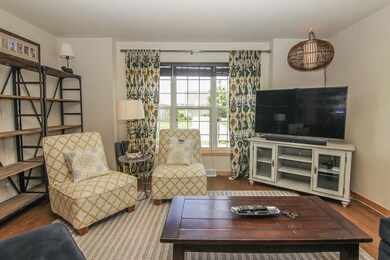
1175 Cathedral Point Dr Verona, WI 53593
Highlights
- Open Floorplan
- ENERGY STAR Certified Homes
- Craftsman Architecture
- Country View Elementary School Rated A
- National Green Building Certification (NAHB)
- Deck
About This Home
As of September 2020No showings until 7/4. Sunny, spacious & stylish are just a few adjectives to describe this home in Verona's desirable Cathedral Point Neighborhood. Situated on one of the largest lots (fully fenced in back) with professional landscaping abound, you will find no lack of entertaining possibilities under the pergola or on the patio. Inside you will find a welcoming and open floor plan with countless upgrades from the original build. Quartz countertops, high end appliances, a built-in breakfast bar and dining nook, finished basement & master en-suite are sure to check every box!
Last Agent to Sell the Property
Berkshire Hathaway HomeServices True Realty License #76382-94 Listed on: 07/01/2016

Home Details
Home Type
- Single Family
Est. Annual Taxes
- $5,554
Year Built
- Built in 2010
Lot Details
- 0.25 Acre Lot
- Fenced Yard
- Level Lot
- Property is zoned RESR2Z
Home Design
- Craftsman Architecture
- Brick Exterior Construction
- Poured Concrete
- Vinyl Siding
- Stone Exterior Construction
Interior Spaces
- 2-Story Property
- Open Floorplan
- Wood Flooring
Kitchen
- Breakfast Bar
- Oven or Range
- Microwave
- Dishwasher
- Kitchen Island
- Disposal
Bedrooms and Bathrooms
- 3 Bedrooms
- Walk-In Closet
- Primary Bathroom is a Full Bathroom
- Bathtub and Shower Combination in Primary Bathroom
- Bathtub
Laundry
- Dryer
- Washer
Partially Finished Basement
- Basement Fills Entire Space Under The House
- Sump Pump
- Stubbed For A Bathroom
Parking
- 2 Car Attached Garage
- Garage Door Opener
Accessible Home Design
- Accessible Doors
Eco-Friendly Details
- National Green Building Certification (NAHB)
- ENERGY STAR Certified Homes
- Air Cleaner
Outdoor Features
- Deck
- Patio
Schools
- Glacier Edge Elementary School
- Savanna Oaks Middle School
- Verona High School
Utilities
- Forced Air Cooling System
- Water Softener
- Cable TV Available
Community Details
- Built by Veridian
- Cathedral Point Subdivision
Ownership History
Purchase Details
Home Financials for this Owner
Home Financials are based on the most recent Mortgage that was taken out on this home.Purchase Details
Home Financials for this Owner
Home Financials are based on the most recent Mortgage that was taken out on this home.Purchase Details
Home Financials for this Owner
Home Financials are based on the most recent Mortgage that was taken out on this home.Similar Homes in the area
Home Values in the Area
Average Home Value in this Area
Purchase History
| Date | Type | Sale Price | Title Company |
|---|---|---|---|
| Warranty Deed | $395,000 | None Available | |
| Warranty Deed | $334,900 | Knight Barry Title Svcs Llc | |
| Warranty Deed | $243,900 | None Available |
Mortgage History
| Date | Status | Loan Amount | Loan Type |
|---|---|---|---|
| Open | $355,500 | New Conventional | |
| Previous Owner | $318,155 | New Conventional | |
| Previous Owner | $232,000 | New Conventional | |
| Previous Owner | $229,900 | New Conventional |
Property History
| Date | Event | Price | Change | Sq Ft Price |
|---|---|---|---|---|
| 09/18/2020 09/18/20 | Sold | $395,000 | +1.3% | $180 / Sq Ft |
| 07/31/2020 07/31/20 | Pending | -- | -- | -- |
| 07/30/2020 07/30/20 | For Sale | $389,900 | -1.3% | $178 / Sq Ft |
| 07/21/2020 07/21/20 | Off Market | $395,000 | -- | -- |
| 07/19/2020 07/19/20 | For Sale | $389,900 | +16.4% | $178 / Sq Ft |
| 08/02/2016 08/02/16 | Sold | $334,900 | 0.0% | $154 / Sq Ft |
| 07/04/2016 07/04/16 | Pending | -- | -- | -- |
| 07/01/2016 07/01/16 | For Sale | $334,900 | -- | $154 / Sq Ft |
Tax History Compared to Growth
Tax History
| Year | Tax Paid | Tax Assessment Tax Assessment Total Assessment is a certain percentage of the fair market value that is determined by local assessors to be the total taxable value of land and additions on the property. | Land | Improvement |
|---|---|---|---|---|
| 2024 | $7,177 | $458,000 | $114,400 | $343,600 |
| 2023 | $6,896 | $392,500 | $117,000 | $275,500 |
| 2021 | $6,373 | $338,000 | $109,900 | $228,100 |
| 2020 | $6,823 | $338,000 | $109,900 | $228,100 |
| 2019 | $5,932 | $256,200 | $96,700 | $159,500 |
| 2018 | $5,890 | $256,200 | $96,700 | $159,500 |
| 2017 | $5,754 | $256,200 | $96,700 | $159,500 |
| 2016 | $5,526 | $256,200 | $96,700 | $159,500 |
| 2015 | $5,554 | $256,200 | $96,700 | $159,500 |
| 2014 | $5,680 | $256,200 | $96,700 | $159,500 |
| 2013 | $5,392 | $256,200 | $96,700 | $159,500 |
Agents Affiliated with this Home
-
Alison Crim

Seller's Agent in 2020
Alison Crim
Compass Real Estate Wisconsin
(262) 510-5892
6 in this area
163 Total Sales
-
Kelly Byers

Buyer's Agent in 2020
Kelly Byers
Real Broker LLC
(608) 345-0967
5 in this area
83 Total Sales
-
Cait Berry

Seller's Agent in 2016
Cait Berry
Berkshire Hathaway HomeServices True Realty
(608) 576-1125
8 in this area
196 Total Sales
-
Seth Jerard
S
Buyer's Agent in 2016
Seth Jerard
Jerard Real Estate
(608) 513-5134
17 Total Sales
Map
Source: South Central Wisconsin Multiple Listing Service
MLS Number: 1780421
APN: 0608-262-4016-2
- 955 Westminster Way
- 1268 Wild Willow Way
- 1093 Siena Dr
- 392 Steeple Point Way
- 342 E Chapel Royal Dr
- 757 Fairview Terrace
- 740 Fairview Terrace
- 841 Cheshire Castle Way Unit 1
- 102 Prairie Heights Dr Unit 115
- 859 Kimball Ln
- 607 Parkland Dr
- 865 Orchid Ct
- 840 Questa Ridge Trail
- 143 Paoli St
- 6592 Whalen Rd
- 27.72Ac Pine Row Rd & Highway 69
- 318 S Main St
- 6500 Shady Bend Rd
- 6460 Shady Bend
- 6690 Grandview Rd
