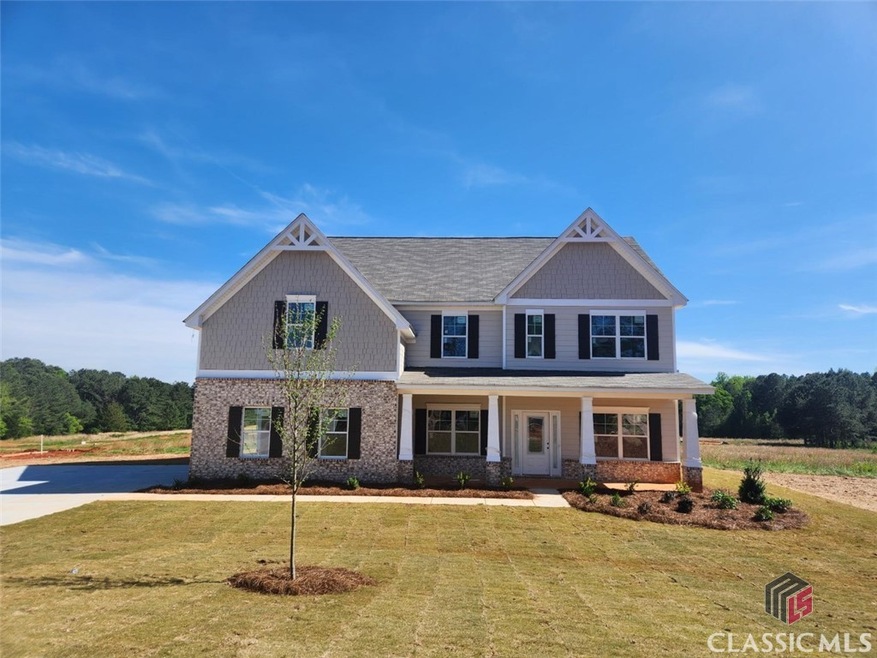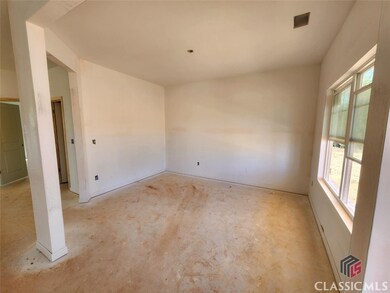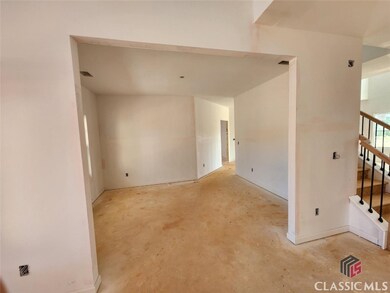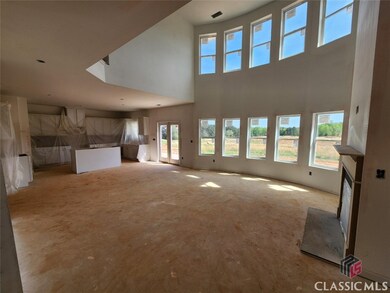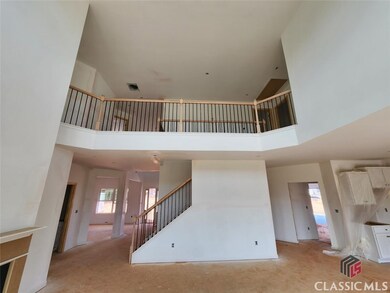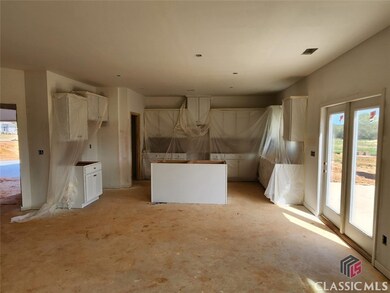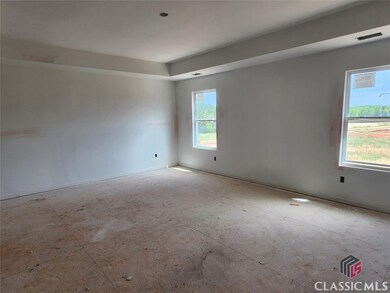
$415,000
- 6 Beds
- 3.5 Baths
- 404 Arbor Cir SW
- Monroe, GA
Buy this home & I will buy yours! Now you can buy this home with Zero Down with our preferred lender NEXA Mortgage! Spacious home in a quiet cul-de-sac near Harbins Park, shopping, and new developments. Features include a formal dining room, office space, open kitchen with fireplace view, and a large master suite with a custom shower. Finished basement perfect for guests, in-laws, or your dream
Mayra Senquiz Your Home Sold Guaranteed
