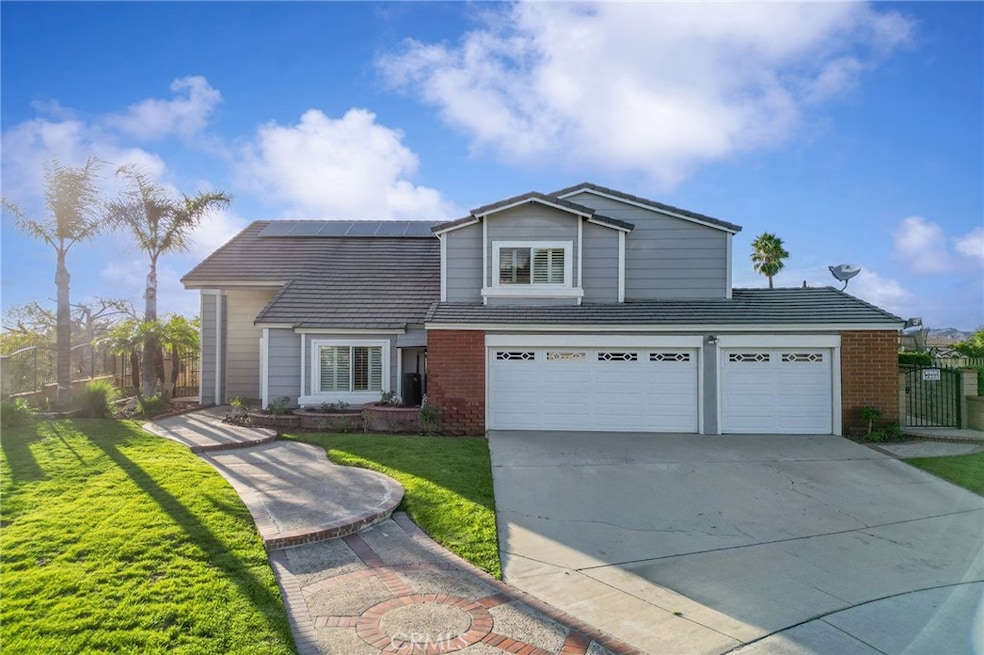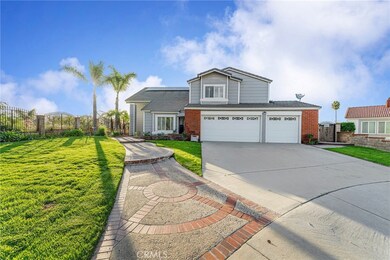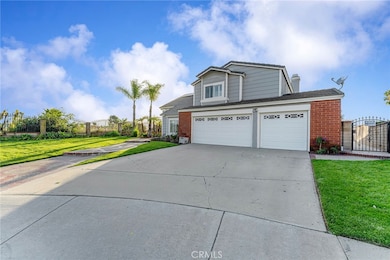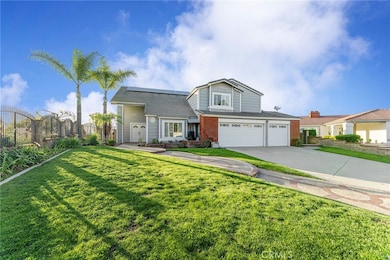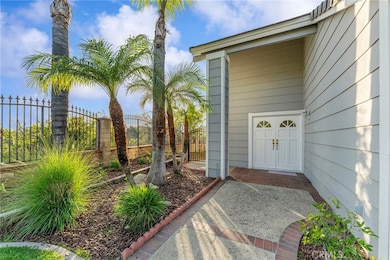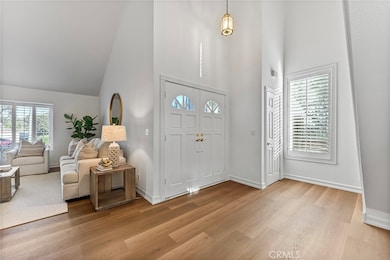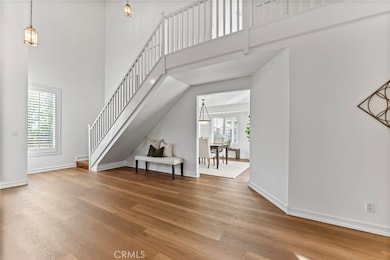1175 Flying Hill Place Diamond Bar, CA 91765
Estimated payment $7,055/month
Highlights
- City Lights View
- Open Floorplan
- No HOA
- Diamond Ranch High School Rated A-
- Wood Flooring
- 3 Car Direct Access Garage
About This Home
Beautifully maintained home situated in a tranquil and well-established Diamond Bar neighborhood. This residence combines everyday comfort with thoughtful upgrades, all while offering exceptional convenience to nearby shopping centers, diverse dining options, parks, and community amenities. Its serene setting paired with easy accessibility makes this an ideal location for comfortable suburban living. Step inside to a grand entry highlighted by soaring ceilings that create an open, spacious, and inviting atmosphere in the foyer and main living areas. The main level features newly installed PVC flooring, it’s chosen for durability, low maintenance, and clean modern appeal, additional providing a functional layout perfect for daily living and entertaining. Upstairs, real wood flooring carries throughout all bedrooms and the hallway, creating a warm and cohesive flow across the home’s private living spaces. Pride of ownership is evident with numerous upgrades that enhance comfort and efficiency. A soft water system installed in 2016 ensures improved water quality throughout the home. The paid-off solar system was installed in 2010 delivers long-term energy savings. Completed termite work adds peace of mind, reflecting consistent upkeep over the years. The garage includes custom storage cabinets and an epoxy-coated floor for durability, organization, and easy maintenance. The spacious backyard is designed for both relaxation and entertaining, featuring a built-in BBQ bar counter perfect for outdoor gatherings. With generous outdoor space, there is ample opportunity for gardening, recreation, or future customization. In the evenings, enjoy beautiful city-light views that provide a charming backdrop to the outdoor setting. Move-in ready and meticulously cared for, this home offers a solid foundation for its next owner, whether you choose to personalize further or enjoy its comfort and upgrades as they are. It’s a wonderful opportunity to own a thoughtfully maintained property in one of Diamond Bar’s desirable residential pockets.
Listing Agent
Pinnacle Real Estate Group Brokerage Phone: 626-367-4116 License #01785883 Listed on: 11/20/2025

Co-Listing Agent
Pinnacle Real Estate Group Brokerage Phone: 626-367-4116 License #01883853
Open House Schedule
-
Saturday, November 22, 20251:00 to 4:00 pm11/22/2025 1:00:00 PM +00:0011/22/2025 4:00:00 PM +00:00Add to Calendar
-
Sunday, November 23, 20251:00 to 4:00 pm11/23/2025 1:00:00 PM +00:0011/23/2025 4:00:00 PM +00:00Add to Calendar
Home Details
Home Type
- Single Family
Est. Annual Taxes
- $10,036
Year Built
- Built in 1984
Lot Details
- 10,547 Sq Ft Lot
- Cul-De-Sac
- Landscaped
- Sprinklers Throughout Yard
- Back and Front Yard
Parking
- 3 Car Direct Access Garage
- Parking Available
- Driveway
Property Views
- City Lights
- Mountain
Home Design
- Entry on the 1st floor
- Turnkey
- Brick Foundation
- Concrete Perimeter Foundation
Interior Spaces
- 2,364 Sq Ft Home
- 2-Story Property
- Open Floorplan
- Entryway
- Family Room with Fireplace
- Living Room
- Dining Room
- Wood Flooring
- Laundry Room
Bedrooms and Bathrooms
- 4 Bedrooms
- 3 Full Bathrooms
Home Security
- Carbon Monoxide Detectors
- Fire and Smoke Detector
- Termite Clearance
Outdoor Features
- Patio
- Exterior Lighting
Schools
- Ranch Hill Elementary School
- Lorbeer Middle School
- Diamond Ranch High School
Utilities
- Central Heating and Cooling System
Community Details
- No Home Owners Association
Listing and Financial Details
- Tax Lot 15
- Tax Tract Number 35565
- Assessor Parcel Number 8704049015
Map
Home Values in the Area
Average Home Value in this Area
Tax History
| Year | Tax Paid | Tax Assessment Tax Assessment Total Assessment is a certain percentage of the fair market value that is determined by local assessors to be the total taxable value of land and additions on the property. | Land | Improvement |
|---|---|---|---|---|
| 2025 | $10,036 | $804,837 | $299,913 | $504,924 |
| 2024 | $10,036 | $789,057 | $294,033 | $495,024 |
| 2023 | $9,840 | $773,586 | $288,268 | $485,318 |
| 2022 | $9,689 | $758,418 | $282,616 | $475,802 |
| 2021 | $9,472 | $743,548 | $277,075 | $466,473 |
| 2019 | $9,683 | $721,495 | $268,857 | $452,638 |
| 2018 | $8,950 | $707,349 | $263,586 | $443,763 |
| 2016 | $8,396 | $679,883 | $253,351 | $426,532 |
| 2015 | $7,637 | $611,400 | $261,200 | $350,200 |
| 2014 | $7,721 | $611,400 | $261,200 | $350,200 |
Property History
| Date | Event | Price | List to Sale | Price per Sq Ft |
|---|---|---|---|---|
| 11/20/2025 11/20/25 | For Sale | $1,180,000 | 0.0% | $499 / Sq Ft |
| 06/09/2020 06/09/20 | Rented | $3,200 | 0.0% | -- |
| 05/23/2020 05/23/20 | Under Contract | -- | -- | -- |
| 05/18/2020 05/18/20 | For Rent | $3,200 | 0.0% | -- |
| 04/19/2020 04/19/20 | Off Market | $3,200 | -- | -- |
| 03/09/2020 03/09/20 | For Rent | $3,200 | +14.3% | -- |
| 07/20/2012 07/20/12 | Rented | $2,800 | -3.4% | -- |
| 07/20/2012 07/20/12 | Under Contract | -- | -- | -- |
| 07/17/2012 07/17/12 | For Rent | $2,900 | -- | -- |
Purchase History
| Date | Type | Sale Price | Title Company |
|---|---|---|---|
| Interfamily Deed Transfer | -- | None Available | |
| Interfamily Deed Transfer | -- | None Available | |
| Interfamily Deed Transfer | -- | Fidelity National Title | |
| Interfamily Deed Transfer | -- | Accommodation | |
| Interfamily Deed Transfer | -- | None Available | |
| Grant Deed | $625,000 | Fidelity National Title | |
| Interfamily Deed Transfer | -- | Accommodation | |
| Grant Deed | $308,000 | American Title Co |
Mortgage History
| Date | Status | Loan Amount | Loan Type |
|---|---|---|---|
| Open | $417,000 | Adjustable Rate Mortgage/ARM | |
| Previous Owner | $525,000 | New Conventional | |
| Previous Owner | $246,400 | No Value Available | |
| Closed | $61,600 | No Value Available |
Source: California Regional Multiple Listing Service (CRMLS)
MLS Number: WS25263355
APN: 8704-049-015
- 24161 High Knob Rd Unit C
- 980 Golden Springs Dr Unit A
- 1010 Golden Springs Dr Unit B
- 1030 Golden Springs Dr Unit B
- 1109 Golden Springs Dr Unit G
- 540 Golden Springs Dr
- 24232 Sylvan Glen Rd Unit A
- 948 N Del Sol Ln
- 428 Golden Springs Dr Unit E
- 424 Golden Springs Dr Unit F
- 55 Los Coyotes Dr
- 760 Featherwood Dr
- 536 N Del Sol Ln
- 1241 Flintlock Rd
- 18 Calle Del Rodeo
- 23837 Strange Creek Dr
- 23922 Minnequa Dr
- 23848 Sunset Crossing Rd
- 3507 Legato Ct
- 325 El Encino Dr
- 1010 Twin Canyon Ln
- 302 Briar Creek Rd
- 24160 Decorah Rd
- 1255 N Diamond Bar Blvd
- 3707 Legato Ct Unit D212
- 24302 Darrin Dr
- 400 Appian Way
- 400 Appian Way Unit FL3-ID10095A
- 400 Appian Way Unit FL3-ID4554A
- 400 Appian Way Unit FL1-ID10716A
- 400 Appian Way Unit FL3-ID9551A
- 400 Appian Way Unit FL1-ID10494A
- 400 Appian Way Unit FL1-ID4693A
- 400 Appian Way Unit FL3-ID4745A
- 400 Appian Way Unit FL3-ID9500A
- 400 Appian Way Unit FL2-ID10166A
- 400 Appian Way Unit FL1-ID3405A
- 400 Appian Way Unit FL3-ID10387A
- 400 Appian Way Unit FL3-ID10707A
- 400 Appian Way Unit FL1-ID10543A
