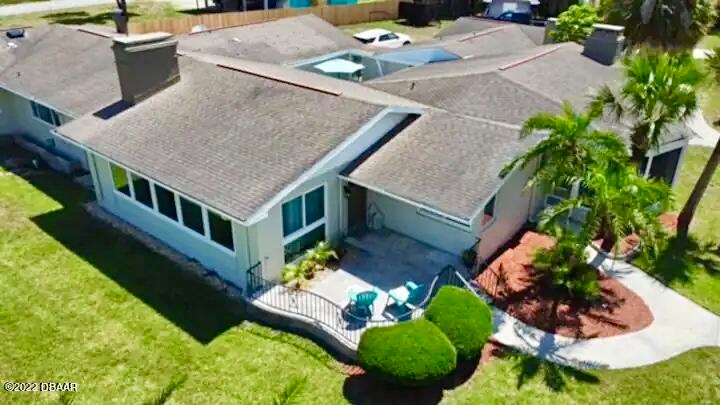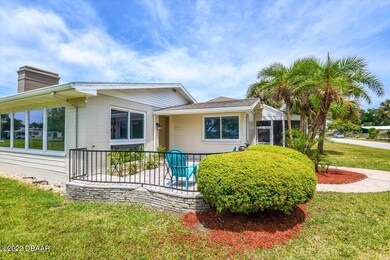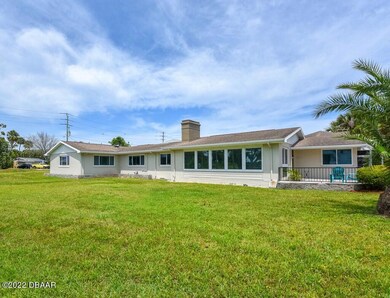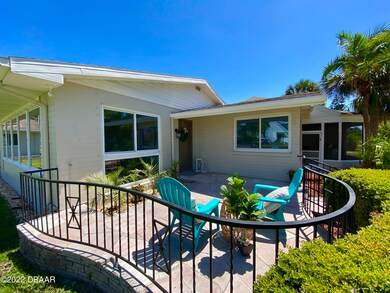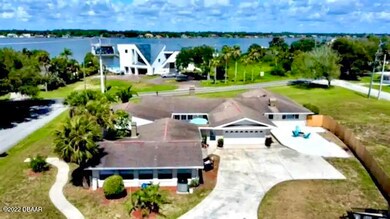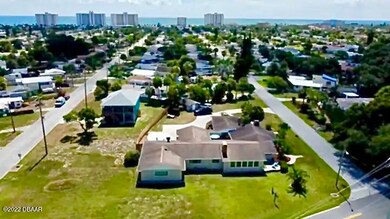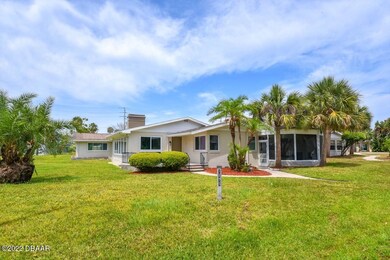
1175 John Anderson Dr Ormond Beach, FL 32176
Ormond By The Sea NeighborhoodHighlights
- River View
- Wood Flooring
- Corner Lot
- 0.62 Acre Lot
- Sauna
- 5-minute walk to Ted Porter Mini Park
About This Home
As of December 2024Remodeled home with detached in-law suite on John Anderson priced under $195 per square foot. Enjoy the lifestyle of living beachside with a home suited for entertaining that offers - river views, new floors, new kitchen, custom bar, new lights, new vanities, new fans, new doors, fresh paint and the list goes on. Roof was permitted in 2014. The in-law suite is situated with private front & back entrances. The stunning courtyard that connects the main house and in-law suite has an outdoor kitchen as well as a brick oven and fireplace. Main house has 4 bedrooms with 5 full bathrooms. 3 of the 4 bedrooms have a private bathroom with a 3 person infrared sauna in the master. 4th bedroom has an attached murphy bed that easily lifts up to accommodate a private office. Plumbing and electrical have have
all been upgraded as well as all the windows in the main house. Both HVAC units are extremely efficient Lennox models installed in 2015. Plenty of room for boats plus an RV. Incredible opportunity for a beachside dream home that is 2 miles to the public boat ramp and a less than 9 minute walk to the beach walkway. Owner financing terms are available. All furnishings pictured are negotiable.
Last Agent to Sell the Property
Gregory Perpetua
GRT Homes LLC License #3362120 Listed on: 07/24/2022
Last Buyer's Agent
Gregory Perpetua
GRT Homes LLC License #3362120
Home Details
Home Type
- Single Family
Est. Annual Taxes
- $4,946
Year Built
- Built in 1952
Lot Details
- 0.62 Acre Lot
- Lot Dimensions are 125x205
- River Front
- Corner Lot
Parking
- 2 Car Garage
Home Design
- Shingle Roof
- Concrete Block And Stucco Construction
- Block And Beam Construction
Interior Spaces
- 4,115 Sq Ft Home
- 1-Story Property
- Wet Bar
- Furnished
- Fireplace
- Screened Porch
- River Views
- Hurricane or Storm Shutters
Kitchen
- Electric Range
- Microwave
- Dishwasher
- Disposal
Flooring
- Wood
- Tile
Bedrooms and Bathrooms
- 6 Bedrooms
- In-Law or Guest Suite
- 6 Full Bathrooms
Laundry
- Dryer
- Washer
Outdoor Features
- Screened Patio
Utilities
- Central Heating and Cooling System
- Septic Tank
Community Details
- No Home Owners Association
- Sauna
Listing and Financial Details
- Assessor Parcel Number 4203-09-00-0420
Ownership History
Purchase Details
Home Financials for this Owner
Home Financials are based on the most recent Mortgage that was taken out on this home.Purchase Details
Home Financials for this Owner
Home Financials are based on the most recent Mortgage that was taken out on this home.Purchase Details
Home Financials for this Owner
Home Financials are based on the most recent Mortgage that was taken out on this home.Purchase Details
Purchase Details
Home Financials for this Owner
Home Financials are based on the most recent Mortgage that was taken out on this home.Purchase Details
Purchase Details
Similar Homes in Ormond Beach, FL
Home Values in the Area
Average Home Value in this Area
Purchase History
| Date | Type | Sale Price | Title Company |
|---|---|---|---|
| Warranty Deed | $735,000 | Attorneys Title | |
| Warranty Deed | $735,000 | Attorneys Title | |
| Warranty Deed | $800,000 | -- | |
| Warranty Deed | $340,000 | Celebration Title Group | |
| Quit Claim Deed | -- | Attorney | |
| Warranty Deed | $250,000 | Adams Cameron Title Svcs Inc | |
| Deed | $100 | -- | |
| Deed | $50,000 | -- |
Mortgage History
| Date | Status | Loan Amount | Loan Type |
|---|---|---|---|
| Open | $665,000 | Credit Line Revolving | |
| Closed | $665,000 | Credit Line Revolving | |
| Previous Owner | $575,000 | New Conventional | |
| Previous Owner | $600,000 | Credit Line Revolving |
Property History
| Date | Event | Price | Change | Sq Ft Price |
|---|---|---|---|---|
| 12/23/2024 12/23/24 | Sold | $735,000 | -5.2% | $175 / Sq Ft |
| 11/11/2024 11/11/24 | Pending | -- | -- | -- |
| 10/16/2024 10/16/24 | For Sale | $775,000 | -3.1% | $184 / Sq Ft |
| 11/25/2022 11/25/22 | Sold | $800,000 | 0.0% | $194 / Sq Ft |
| 11/08/2022 11/08/22 | Pending | -- | -- | -- |
| 07/24/2022 07/24/22 | For Sale | $800,000 | +135.3% | $194 / Sq Ft |
| 02/22/2021 02/22/21 | Sold | $340,000 | 0.0% | $83 / Sq Ft |
| 01/31/2021 01/31/21 | Pending | -- | -- | -- |
| 07/14/2020 07/14/20 | For Sale | $340,000 | +36.0% | $83 / Sq Ft |
| 10/22/2014 10/22/14 | Sold | $250,000 | 0.0% | $61 / Sq Ft |
| 09/22/2014 09/22/14 | Pending | -- | -- | -- |
| 05/20/2014 05/20/14 | For Sale | $250,000 | -- | $61 / Sq Ft |
Tax History Compared to Growth
Tax History
| Year | Tax Paid | Tax Assessment Tax Assessment Total Assessment is a certain percentage of the fair market value that is determined by local assessors to be the total taxable value of land and additions on the property. | Land | Improvement |
|---|---|---|---|---|
| 2025 | $13,535 | $707,968 | $222,480 | $485,488 |
| 2024 | $13,535 | $692,422 | $222,480 | $469,942 |
| 2023 | $13,535 | $735,400 | $180,000 | $555,400 |
| 2022 | $7,393 | $384,730 | $147,420 | $237,310 |
| 2021 | $4,946 | $234,644 | $51,605 | $183,039 |
| 2020 | $8,543 | $419,047 | $86,800 | $332,247 |
| 2019 | $6,240 | $338,503 | $0 | $0 |
| 2018 | $6,198 | $332,191 | $0 | $0 |
| 2017 | $6,224 | $325,358 | $0 | $0 |
| 2016 | $6,267 | $318,666 | $0 | $0 |
| 2015 | $6,554 | $321,836 | $0 | $0 |
| 2014 | $6,024 | $301,681 | $0 | $0 |
Agents Affiliated with this Home
-
Deana Frechette

Seller's Agent in 2024
Deana Frechette
SIMPLY REAL ESTATE
(386) 804-5562
13 in this area
177 Total Sales
-
Stellar Non-Member Agent
S
Buyer's Agent in 2024
Stellar Non-Member Agent
FL_MFRMLS
-
G
Buyer's Agent in 2022
Gregory Perpetua
GRT Homes LLC
(386) 299-3855
6 in this area
20 Total Sales
-
D
Seller's Agent in 2021
Debbie Weller
EXP Realty LLC
-
C
Seller's Agent in 2014
Cliff Colby
Adams, Cameron & Co., Realtors
-
Candy Jaworski

Buyer's Agent in 2014
Candy Jaworski
RE/MAX
(386) 212-1578
3 in this area
108 Total Sales
Map
Source: Daytona Beach Area Association of REALTORS®
MLS Number: 1099458
APN: 4203-09-00-0420
- 1157 John Anderson Dr
- 75 Brooks Dr
- 73 Brooks Dr
- 71 Brooks Dr
- 54 Tropical Dr
- 13 Sandcastle Dr
- 39 Brooks Dr
- 45 Banyan Dr
- 100 Lynnhurst Dr
- 28 River Dr
- 14 Essex Dr
- 1010 John Anderson Dr
- 10 Lynnhurst Dr Unit 1050
- 10 Lynnhurst Dr Unit 105
- 128 Longwood Dr
- 22 Plaza Dr
- 147 Longwood Dr
- 106 Banyan Dr
- 68 Hibiscus Dr
- 43 Hibiscus Dr
