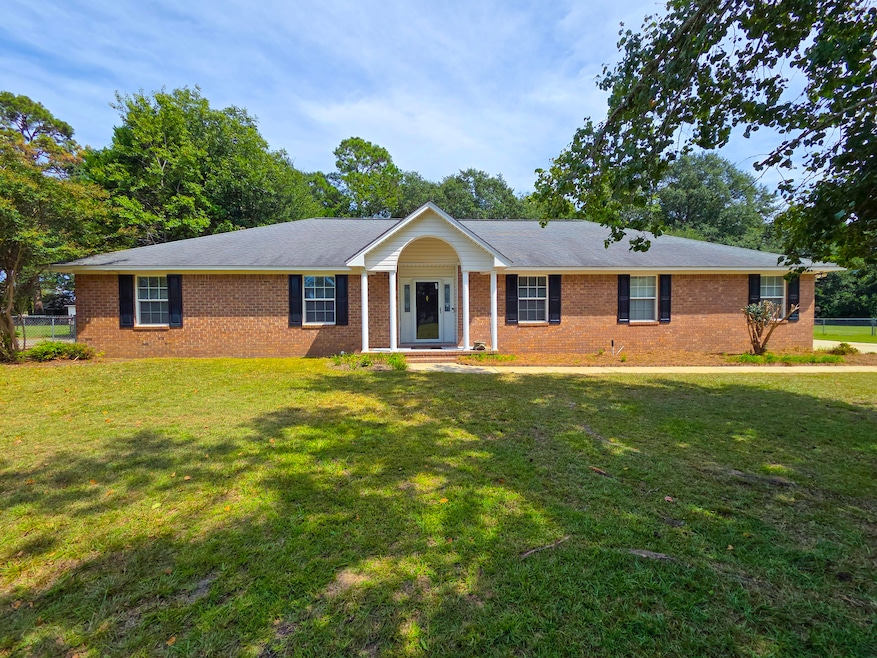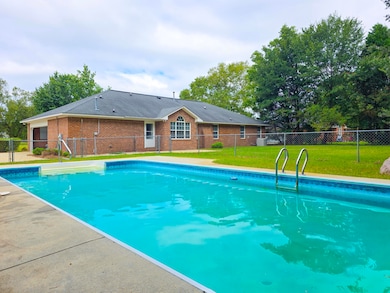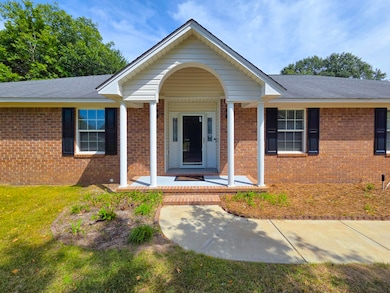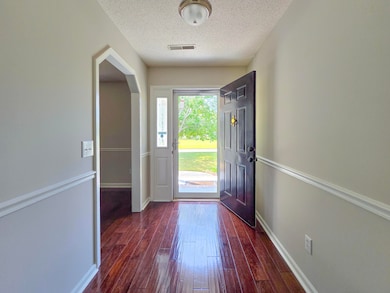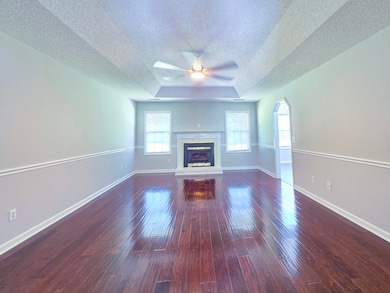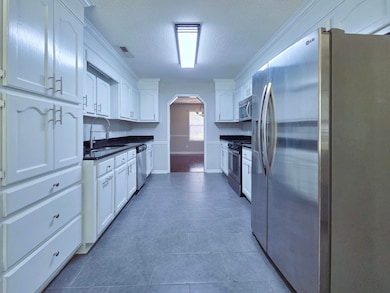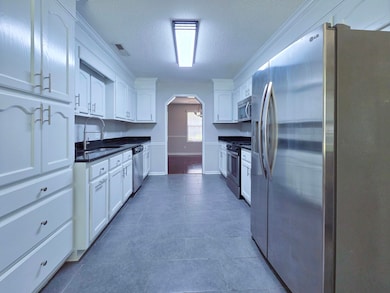1175 Meadowcroft Dr Sumter, SC 29154
Estimated payment $1,652/month
Highlights
- In Ground Pool
- Engineered Wood Flooring
- 2 Car Attached Garage
- A-Frame Home
- Neighborhood Views
- Eat-In Kitchen
About This Home
Discover your new home in Meadowcroft! This charming 2,007 sq. ft., single-level home is perfect for families and features a traditional layout, offering defined spaces for living and dining.
Step inside and find a cozy living room with a fireplace, perfect for relaxing evenings. The kitchen features granite countertops and leads to a separate dining area. With hardwood and ceramic tile floors throughout, this home is both stylish and easy to maintain.
The home includes three comfortable bedrooms, including a master suite, and 2.5 bathrooms.
Outside, the fenced backyard is your personal retreat. Enjoy a refreshing swim in the inground pool on hot days or relax on the patio. A 2-car garage provides extra storage and convenience.
Located 3 minutes from Sumter High School, and 15 minutes from Shaw AFB, this home offers comfort, style, and convenience. Don't miss out on this fantastic opportunity!
Home Details
Home Type
- Single Family
Year Built
- Built in 1998
Lot Details
- 0.44 Acre Lot
- Chain Link Fence
- Landscaped
- Garden
HOA Fees
- $10 Monthly HOA Fees
Parking
- 2 Car Attached Garage
Home Design
- A-Frame Home
- Ranch Style House
- Brick Exterior Construction
- Slab Foundation
- Shingle Roof
- Architectural Shingle Roof
Interior Spaces
- 2,007 Sq Ft Home
- Ceiling Fan
- Gas Fireplace
- Blinds
- Entrance Foyer
- Neighborhood Views
Kitchen
- Eat-In Kitchen
- Cooktop
- Dishwasher
- Disposal
Flooring
- Engineered Wood
- Ceramic Tile
Bedrooms and Bathrooms
- 3 Bedrooms
- Walk-In Closet
Laundry
- Sink Near Laundry
- Washer and Electric Dryer Hookup
Home Security
- Storm Windows
- Storm Doors
Accessible Home Design
- No Interior Steps
Outdoor Features
- In Ground Pool
- Exterior Lighting
- Rain Gutters
- Stoop
Schools
- Millwood Elementary School
- Kingsbury Middle School
- Sumter High School
Utilities
- Central Air
- Heating System Uses Natural Gas
- Heat Pump System
- Cable TV Available
Community Details
- Meadowcroft Subdivision
Listing and Financial Details
- Auction
- Home warranty included in the sale of the property
- Assessor Parcel Number 1821304035
Map
Tax History
| Year | Tax Paid | Tax Assessment Tax Assessment Total Assessment is a certain percentage of the fair market value that is determined by local assessors to be the total taxable value of land and additions on the property. | Land | Improvement |
|---|---|---|---|---|
| 2025 | $1,336 | $9,580 | $1,160 | $8,420 |
| 2024 | $1,336 | $8,070 | $1,153 | $6,917 |
| 2023 | $1,336 | $7,850 | $1,160 | $6,690 |
| 2022 | $1,328 | $7,850 | $1,160 | $6,690 |
| 2021 | $1,258 | $7,850 | $1,160 | $6,690 |
| 2020 | $1,258 | $7,020 | $1,160 | $5,860 |
| 2019 | $1,227 | $7,020 | $1,160 | $5,860 |
| 2018 | $1,155 | $7,020 | $1,160 | $5,860 |
| 2017 | $1,140 | $7,020 | $1,160 | $5,860 |
| 2016 | $3,634 | $7,080 | $1,160 | $5,920 |
| 2015 | $3,418 | $10,300 | $1,740 | $8,560 |
| 2014 | $3,418 | $10,300 | $1,740 | $8,560 |
| 2013 | -- | $6,870 | $1,160 | $5,710 |
Property History
| Date | Event | Price | List to Sale | Price per Sq Ft | Prior Sale |
|---|---|---|---|---|---|
| 01/02/2026 01/02/26 | Price Changed | $294,900 | 0.0% | $147 / Sq Ft | |
| 01/02/2026 01/02/26 | For Sale | $294,900 | +31.1% | $147 / Sq Ft | |
| 12/22/2025 12/22/25 | Sold | $225,000 | -23.7% | $112 / Sq Ft | |
| 09/10/2025 09/10/25 | For Sale | $294,900 | +59.4% | $147 / Sq Ft | |
| 06/30/2016 06/30/16 | Sold | $185,000 | -1.3% | $92 / Sq Ft | View Prior Sale |
| 05/16/2016 05/16/16 | Pending | -- | -- | -- | |
| 03/15/2016 03/15/16 | For Sale | $187,400 | +71.9% | $93 / Sq Ft | |
| 02/05/2015 02/05/15 | Sold | $109,000 | -11.4% | $54 / Sq Ft | View Prior Sale |
| 01/06/2015 01/06/15 | Pending | -- | -- | -- | |
| 06/09/2014 06/09/14 | For Sale | $123,000 | -- | $61 / Sq Ft |
Purchase History
| Date | Type | Sale Price | Title Company |
|---|---|---|---|
| Deed | $188,292 | None Listed On Document | |
| Deed | $185,000 | Attorney | |
| Special Warranty Deed | $109,000 | -- |
Mortgage History
| Date | Status | Loan Amount | Loan Type |
|---|---|---|---|
| Previous Owner | $181,649 | FHA |
Source: Sumter Board of REALTORS®
MLS Number: 200500
APN: 182-13-04-035
- 3000 Tamarah Way
- 932 Ridgehill Dr
- 3050 Litchfield Ave Unit (Lot 57)
- 879 Twin Lakes Dr
- 1325 Malone Dr
- 3620 McCrays Mill Rd
- 3015 Litchfield (Lot 49) Dr
- 2675 Carriage Dr
- 3060 Matthews Dr
- 950 Belhurst St
- 970 Vinewood St Unit (Lot 3)
- 3055 Matthews Dr
- Bentcreek II Plan at Southbridge
- 3095 Matthews Dr
- Porter II Plan at Southbridge
- Laurel II Plan at Southbridge
- Bailey II Plan at Southbridge
- Julie II Plan at Southbridge
- Crestfall II Plan at Southbridge
- Bradley II Plan at Southbridge
- 1240 Inabinet Dr
- 935 McCathern Ave
- 855 Whatley St
- 2372 Orvis St
- 3300 Butterworth Cir
- 3300 Butterworth Cir
- 437 Conifer St
- 160 Pinnacle Ct
- 372 Acorn St
- 460 Conifer St
- 370 Acorn St
- 475 Conifer St
- 2054 Essex Dr
- 3370 Aurora Dr
- 40 Travis Ct
- 1914 W Oakland Ave
- 901 Tristan St
- 595 Ashton Mill Dr
- 335 Niblick Dr
- 930 Loring Mill Rd
