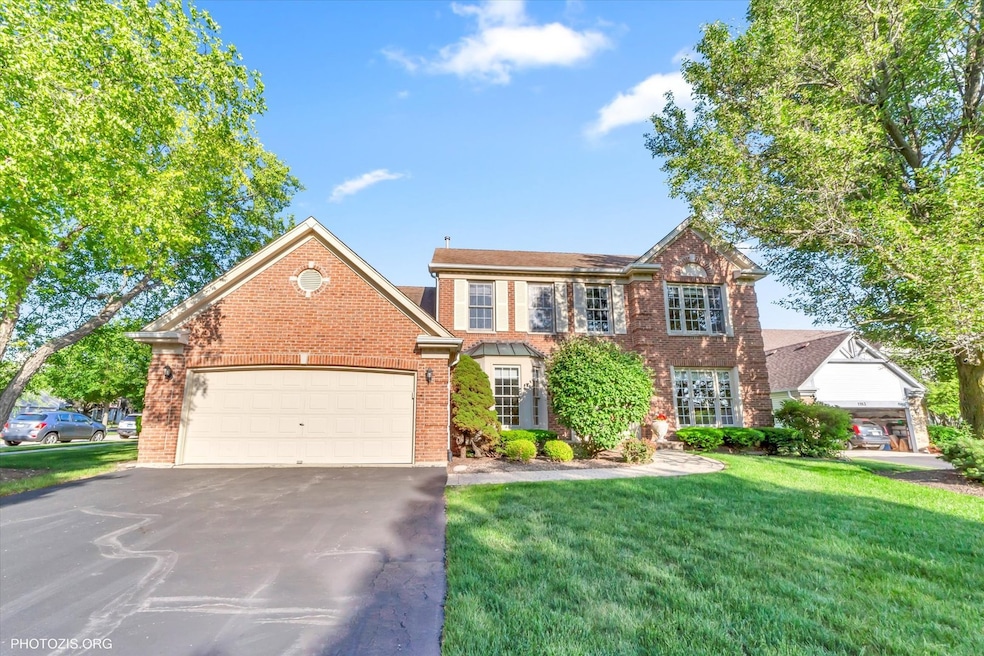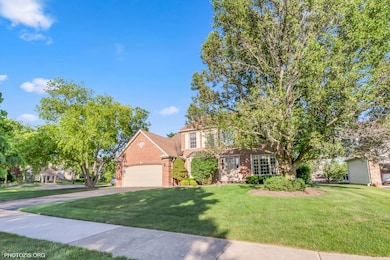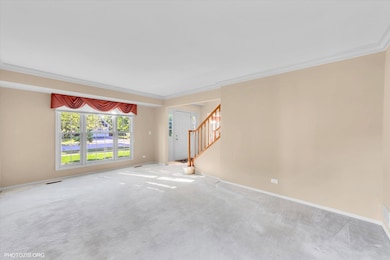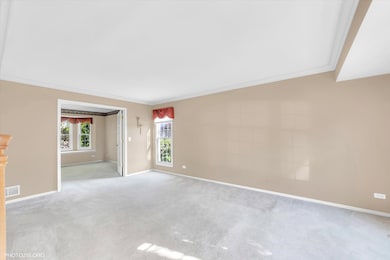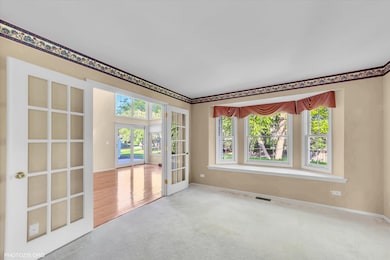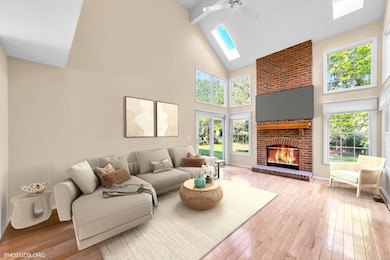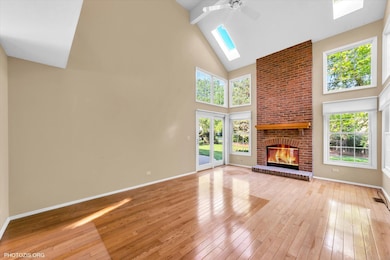
1175 Oxford Ct Lake Zurich, IL 60047
Estimated payment $4,589/month
Highlights
- Property is near a park
- Traditional Architecture
- Den
- May Whitney Elementary School Rated A
- Whirlpool Bathtub
- 3-minute walk to Chestnut Corner & Hunter Creek Park
About This Home
Welcome to Chestnut Corners! This beautifully maintained 4-bedroom, 2.5-bath home is nestled on a quiet, tree-lined street near Hunters Creek and Warwick Park. A grand 2-story foyer opens to formal living and dining rooms, a private office with French doors, and a stunning 2-story family room with a brick fireplace and oversized windows. The eat-in kitchen features oak cabinets, stainless steel appliances, a built-in desk, and a breakfast nook with patio access. Upstairs offers a spacious vaulted primary suite with a spa-like bath, plus 3 additional bedrooms and a full hall bath. Enjoy a large backyard with a concrete patio-perfect for entertaining. District 95 schools! Close to parks, shopping, and more!
Listing Agent
Core Realty & Investments, Inc License #475213069 Listed on: 06/24/2025
Home Details
Home Type
- Single Family
Est. Annual Taxes
- $13,282
Year Built
- Built in 1993
Lot Details
- Lot Dimensions are 110x115
- Paved or Partially Paved Lot
Parking
- 2 Car Garage
- Driveway
- Parking Included in Price
Home Design
- Traditional Architecture
- Brick Exterior Construction
- Asphalt Roof
- Concrete Perimeter Foundation
Interior Spaces
- 2,426 Sq Ft Home
- 2-Story Property
- Ceiling Fan
- Skylights
- Gas Log Fireplace
- Blinds
- Entrance Foyer
- Family Room with Fireplace
- Living Room
- Breakfast Room
- Formal Dining Room
- Den
Kitchen
- Range
- Microwave
- Dishwasher
- Stainless Steel Appliances
Flooring
- Carpet
- Ceramic Tile
Bedrooms and Bathrooms
- 4 Bedrooms
- 4 Potential Bedrooms
- Walk-In Closet
- Dual Sinks
- Whirlpool Bathtub
- Separate Shower
Laundry
- Laundry Room
- Dryer
- Washer
Basement
- Basement Fills Entire Space Under The House
- Sump Pump
Schools
- May Whitney Elementary School
- Lake Zurich Middle - S Campus
- Lake Zurich High School
Utilities
- Forced Air Heating and Cooling System
- Heating System Uses Natural Gas
Additional Features
- Patio
- Property is near a park
Community Details
- Chestnut Corners Subdivision
Listing and Financial Details
- Senior Tax Exemptions
- Homeowner Tax Exemptions
Map
Home Values in the Area
Average Home Value in this Area
Tax History
| Year | Tax Paid | Tax Assessment Tax Assessment Total Assessment is a certain percentage of the fair market value that is determined by local assessors to be the total taxable value of land and additions on the property. | Land | Improvement |
|---|---|---|---|---|
| 2024 | $12,182 | $189,610 | $32,500 | $157,110 |
| 2023 | $11,341 | $170,849 | $29,284 | $141,565 |
| 2022 | $11,341 | $154,952 | $29,852 | $125,100 |
| 2021 | $10,940 | $150,981 | $29,087 | $121,894 |
| 2020 | $10,742 | $150,981 | $29,087 | $121,894 |
| 2019 | $10,579 | $149,664 | $28,833 | $120,831 |
| 2018 | $11,452 | $160,645 | $31,018 | $129,627 |
| 2017 | $11,294 | $158,709 | $30,644 | $128,065 |
| 2016 | $11,062 | $153,684 | $29,674 | $124,010 |
| 2015 | $10,890 | $146,380 | $28,264 | $118,116 |
| 2014 | $10,687 | $142,357 | $29,862 | $112,495 |
| 2012 | $10,137 | $142,657 | $29,925 | $112,732 |
Property History
| Date | Event | Price | Change | Sq Ft Price |
|---|---|---|---|---|
| 06/24/2025 06/24/25 | For Sale | $625,000 | -- | $258 / Sq Ft |
Purchase History
| Date | Type | Sale Price | Title Company |
|---|---|---|---|
| Interfamily Deed Transfer | -- | -- |
Similar Homes in the area
Source: Midwest Real Estate Data (MRED)
MLS Number: 12400518
APN: 14-27-111-005
- 904 Warwick Ln
- 713 Warwick Ln
- 755 Foxmoor Ln
- 21877 Cambridge Dr
- 1054 Partridge Ln
- 21824 Cambridge Dr
- 1259 Eric Ln
- 1214 Eric Ln
- 21326 N Elder Ct
- 22584 W Melina St
- 22592 W Melina St
- 21725 N Ashley St
- 21282 W South Boschome Cir
- 792 Ravenswood Ct
- 21742 N Ashley St
- 21956 N Hickory Hill Dr
- 22328 N Prairie Ct
- 21266 N Grove Dr
- 21624 N Andover Rd
- 20992 W Preserve Dr
