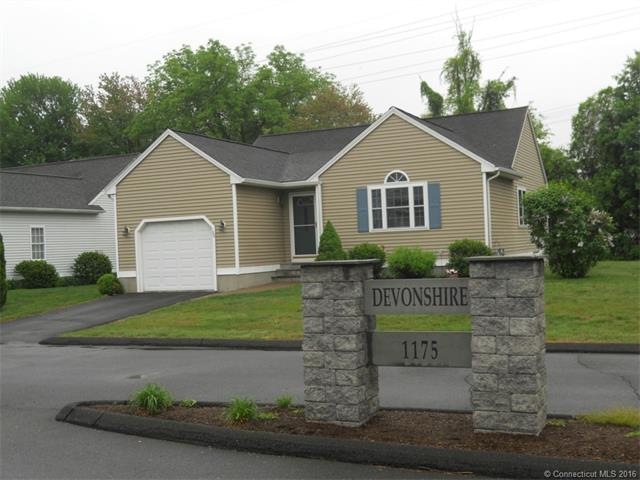
1175 S Main St Unit 20 Plantsville, CT 06479
Highlights
- Open Floorplan
- 1 Fireplace
- 1 Car Attached Garage
- Deck
- Thermal Windows
- Central Air
About This Home
As of July 2023PRISTINE & COMFORTABLE FREE STANDING RANCH HOME...even better than new. Features improvements like new Harvey Windows and spectacular 700+ SQ. FT. FINISHED FAMILY ROOM WITH GAS LOG FIREPLACE. Sparkling Hardwood Floors. Two FULL BATHS. Inviting vaulted ceiling Living Room open to formal dinning area. Kitchen offers stainless steel appliances and eat-in breakfast bar. Deck looks out at private wooded area. Extras include Central Vac, Central Air, Garbage Disposal, Corrugated Custom Shades, Laundry Room with soaking sink. LOW HOA FEES.
Last Agent to Sell the Property
Bob Rossi
Century 21 AllPoints Realty License #REB.0755601 Listed on: 05/19/2015
Property Details
Home Type
- Condominium
Est. Annual Taxes
- $3,882
Year Built
- Built in 2001
HOA Fees
- $175 Monthly HOA Fees
Home Design
- Vinyl Siding
Interior Spaces
- 1,118 Sq Ft Home
- Open Floorplan
- Central Vacuum
- Ceiling Fan
- 1 Fireplace
- Thermal Windows
- Partially Finished Basement
- Basement Fills Entire Space Under The House
Kitchen
- Oven or Range
- Microwave
- Dishwasher
- Disposal
Bedrooms and Bathrooms
- 2 Bedrooms
- 2 Full Bathrooms
Laundry
- Dryer
- Washer
Parking
- 1 Car Attached Garage
- Parking Deck
- Automatic Garage Door Opener
- Driveway
Outdoor Features
- Deck
Schools
- Pboe Elementary School
- Southington High School
Utilities
- Central Air
- Baseboard Heating
- Heating System Uses Natural Gas
- Cable TV Available
Community Details
Overview
- Association fees include grounds maintenance, property management, snow removal, trash pickup
- 20 Units
- Devonshire Townhomes Community
Pet Policy
- Pets Allowed
Ownership History
Purchase Details
Home Financials for this Owner
Home Financials are based on the most recent Mortgage that was taken out on this home.Purchase Details
Purchase Details
Purchase Details
Home Financials for this Owner
Home Financials are based on the most recent Mortgage that was taken out on this home.Purchase Details
Home Financials for this Owner
Home Financials are based on the most recent Mortgage that was taken out on this home.Similar Home in Plantsville, CT
Home Values in the Area
Average Home Value in this Area
Purchase History
| Date | Type | Sale Price | Title Company |
|---|---|---|---|
| Warranty Deed | $320,000 | None Available | |
| Quit Claim Deed | -- | None Available | |
| Quit Claim Deed | -- | -- | |
| Warranty Deed | $226,000 | -- | |
| Deed | $230,000 | -- |
Mortgage History
| Date | Status | Loan Amount | Loan Type |
|---|---|---|---|
| Previous Owner | $11,000 | No Value Available | |
| Previous Owner | $160,000 | No Value Available | |
| Previous Owner | $50,000 | No Value Available | |
| Previous Owner | $130,000 | Purchase Money Mortgage |
Property History
| Date | Event | Price | Change | Sq Ft Price |
|---|---|---|---|---|
| 07/14/2023 07/14/23 | Sold | $320,000 | +3.3% | $172 / Sq Ft |
| 06/22/2023 06/22/23 | Pending | -- | -- | -- |
| 06/18/2023 06/18/23 | For Sale | $309,900 | +37.1% | $167 / Sq Ft |
| 08/21/2015 08/21/15 | Sold | $226,000 | -2.6% | $202 / Sq Ft |
| 07/03/2015 07/03/15 | Pending | -- | -- | -- |
| 05/19/2015 05/19/15 | For Sale | $232,000 | -- | $208 / Sq Ft |
Tax History Compared to Growth
Tax History
| Year | Tax Paid | Tax Assessment Tax Assessment Total Assessment is a certain percentage of the fair market value that is determined by local assessors to be the total taxable value of land and additions on the property. | Land | Improvement |
|---|---|---|---|---|
| 2024 | $4,813 | $153,080 | $0 | $153,080 |
| 2023 | $4,648 | $153,080 | $0 | $153,080 |
| 2022 | $4,459 | $153,080 | $0 | $153,080 |
| 2021 | $4,444 | $153,080 | $0 | $153,080 |
| 2020 | $4,477 | $146,150 | $0 | $146,150 |
| 2019 | $4,478 | $146,150 | $0 | $146,150 |
| 2018 | $4,455 | $146,150 | $0 | $146,150 |
| 2017 | $4,455 | $146,150 | $0 | $146,150 |
| 2016 | $4,332 | $146,150 | $0 | $146,150 |
| 2015 | $3,989 | $136,900 | $0 | $136,900 |
| 2014 | $3,882 | $136,900 | $0 | $136,900 |
Agents Affiliated with this Home
-
Sharon Kastner

Seller's Agent in 2023
Sharon Kastner
Realty 3 CT
(860) 919-4446
8 in this area
40 Total Sales
-
Sarah Kolman

Buyer's Agent in 2023
Sarah Kolman
The Heritage Group, LLC
(203) 996-4718
3 in this area
144 Total Sales
-
B
Seller's Agent in 2015
Bob Rossi
Century 21 AllPoints Realty
Map
Source: SmartMLS
MLS Number: G10047624
APN: SOUT-000052-000000-000075-000020
- 32 Franklin St
- 310 Buckland St Unit Rear
- 8 Barbara Ln
- 15 Burritt St
- 97 Buckland St
- 39 Turnberry Ct Unit 3
- 49 Turnberry Ct Unit 5
- 38 Turnberry Ct Unit 4
- 32 Turnberry Ct Unit 2
- 335 Mulberry St
- 889 S Main St
- 496 Mulberry St
- 20 Stony Creek Rd Unit 20
- 18 Greystone Dr
- 131 W Main St
- 222 W Main St Unit 1C
- 503 Mulberry St
- 18 Quaker Ln
- 349 Marion Ave Unit 6
- 349 Marion Ave Unit 27
