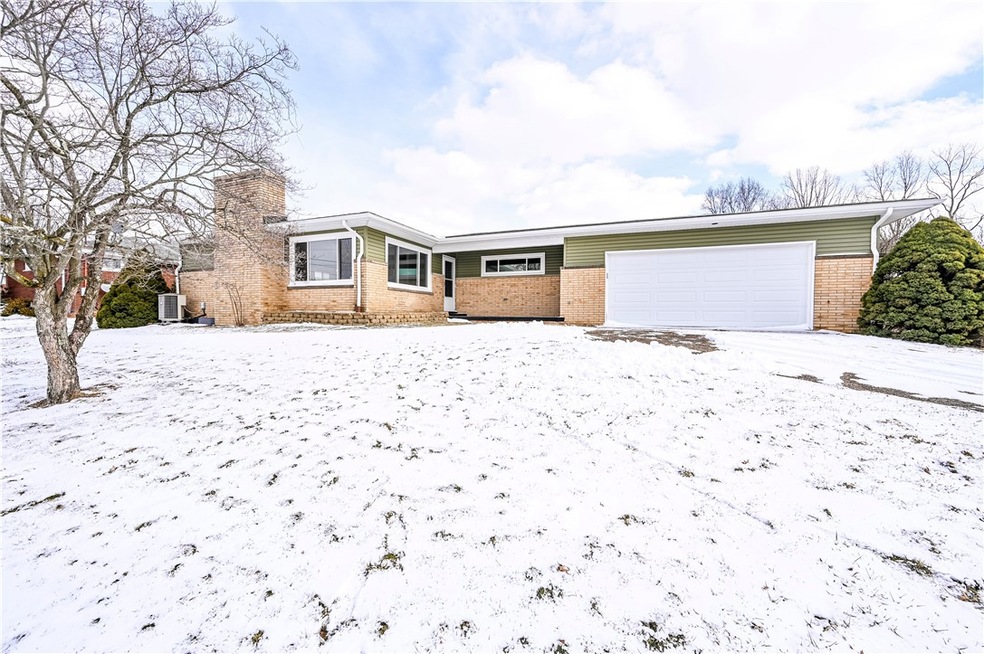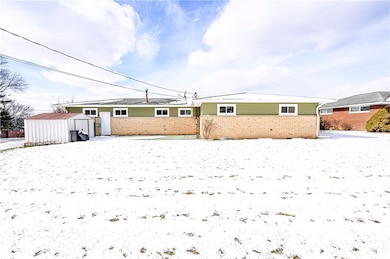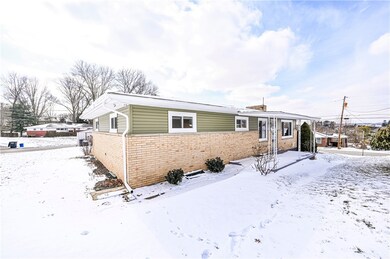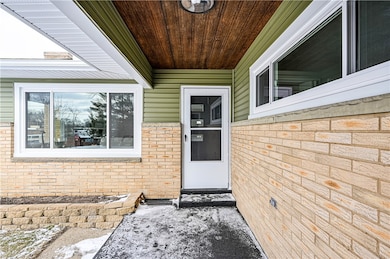Welcome to a totally remodeled Mid-Modern ranch situated on a corner lot. The brand new lifetime warrantied large windows provide lots of natural light. The new open floor plan is awesome for entertaining! Where to start! Exterior: New siding, soffit, fascia, gutters, downspouts, garage door, opener, keyless entry pad, exterior masonry work, lighting, exterior man door & front porch carpeting. Interior: AWESOME BRAND NEW KITCHEN w/a 92" quartz island w/cabinets on both sides & overhang for casual seating, stainless steel appliances, oversized sink w/sprayer faucet, subway tile backsplash, new plaster ceilings, recessed lighting, pendants, chandelier, 3 new bathrooms (2 w/multi sprayer shower heads & blue tooth compatible vents, new floating floors ,carpeting, paint, trim & gold/bronze hardware. The basement has a large laundry, storage area accessible from the garage, spacious open area to do as you please & an updated powder room. Close to major routes, parks & future walking trails.







