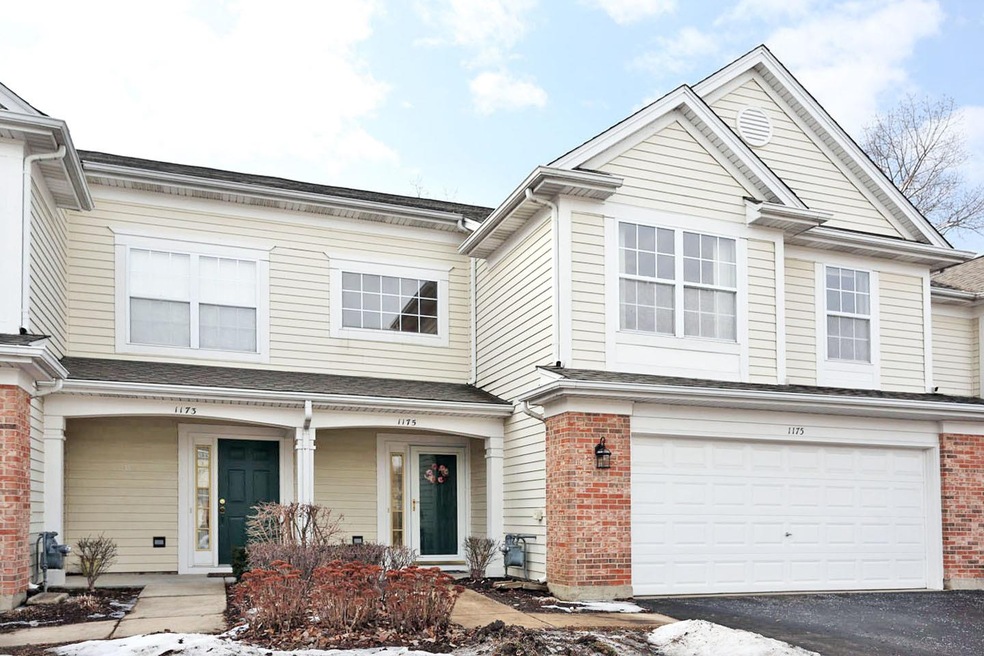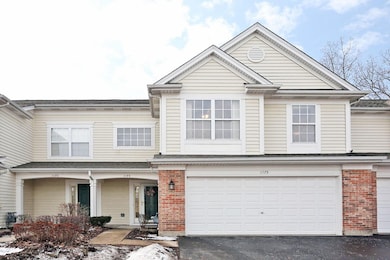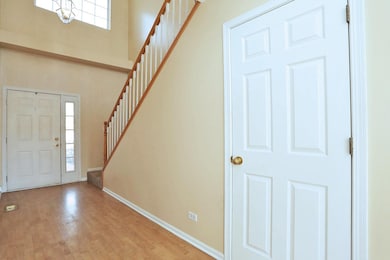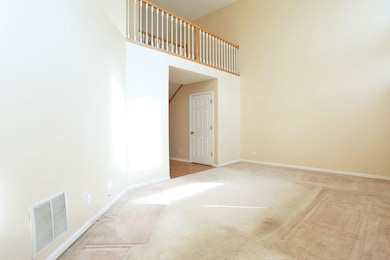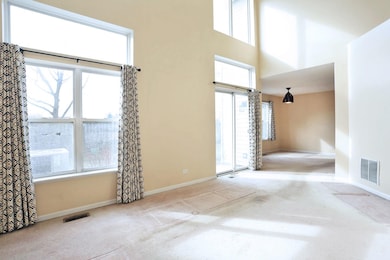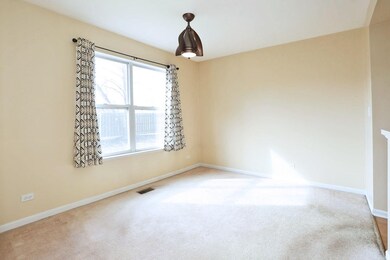
1175 Windham Ln Unit 160310 Elk Grove Village, IL 60007
Elk Grove Village West NeighborhoodEstimated Value: $340,000 - $381,000
Highlights
- Vaulted Ceiling
- Backs to Open Ground
- 2 Car Attached Garage
- Adolph Link Elementary School Rated A-
- Formal Dining Room
- 5-minute walk to Huntington Chase Park
About This Home
As of April 2022Multiple Offers Received Highest and Best by Saturday March 5 at 6PM.....True 3 bedroom townhome in Huntington Chase! Welcoming 2-Story Foyer...Dramatic 2 Story Living Room... Separate Dining Room...Eat-in kitchen with pantry... Primary suite boasts ceiling fan, double closets plus additional closet and double vanity sinks in dressing area plus walk-in shower and linen closet...Comfortable 2nd and 3rd bedrooms...Convenient 2nd floor Laundry room with cabinets...Nice storage area under stairs...Lovely Patio overlooking Open Area...2 Car Garage...Guest parking close by...Location is close to everything...hospital, restaurants, shopping, parks, highway, bike path. *Home needs new carpet or flooring throughout* This home has so many possibilities...you can easily make it your own!! Home is being sold "AS IS".
Last Agent to Sell the Property
Berkshire Hathaway HomeServices American Heritage License #475134117 Listed on: 03/03/2022

Townhouse Details
Home Type
- Townhome
Est. Annual Taxes
- $4,649
Year Built
- Built in 1998
Lot Details
- 35
HOA Fees
- $289 Monthly HOA Fees
Parking
- 2 Car Attached Garage
- Garage Transmitter
- Garage Door Opener
- Driveway
- Parking Included in Price
Home Design
- Slab Foundation
Interior Spaces
- 1,596 Sq Ft Home
- 2-Story Property
- Vaulted Ceiling
- Ceiling Fan
- Entrance Foyer
- Living Room
- Formal Dining Room
- Storage
- Laminate Flooring
Kitchen
- Range
- Microwave
- Dishwasher
Bedrooms and Bathrooms
- 3 Bedrooms
- 3 Potential Bedrooms
- Dual Sinks
- Separate Shower
Laundry
- Laundry Room
- Laundry on upper level
- Dryer
- Washer
Home Security
Schools
- Adolph Link Elementary School
- Margaret Mead Junior High School
- J B Conant High School
Utilities
- Forced Air Heating and Cooling System
- Heating System Uses Natural Gas
- Lake Michigan Water
Additional Features
- Patio
- Backs to Open Ground
Listing and Financial Details
- Senior Tax Exemptions
- Homeowner Tax Exemptions
Community Details
Overview
- Association fees include parking, insurance, exterior maintenance, lawn care, scavenger, snow removal
- 5 Units
- Huntington Chase Subdivision, Carlyle Floorplan
Amenities
- Building Patio
Pet Policy
- Dogs and Cats Allowed
Security
- Resident Manager or Management On Site
- Storm Screens
- Carbon Monoxide Detectors
Ownership History
Purchase Details
Home Financials for this Owner
Home Financials are based on the most recent Mortgage that was taken out on this home.Purchase Details
Purchase Details
Purchase Details
Similar Homes in the area
Home Values in the Area
Average Home Value in this Area
Purchase History
| Date | Buyer | Sale Price | Title Company |
|---|---|---|---|
| Patel Nitinkumar | $280,000 | -- | |
| Patel Nitinkumar | $280,000 | None Listed On Document | |
| Bachta Rita M | -- | None Available | |
| Bachta Rita M | $176,500 | -- |
Property History
| Date | Event | Price | Change | Sq Ft Price |
|---|---|---|---|---|
| 04/06/2022 04/06/22 | Sold | $280,000 | +1.8% | $175 / Sq Ft |
| 03/23/2022 03/23/22 | For Sale | $275,000 | 0.0% | $172 / Sq Ft |
| 03/22/2022 03/22/22 | Pending | -- | -- | -- |
| 03/05/2022 03/05/22 | Pending | -- | -- | -- |
| 03/03/2022 03/03/22 | For Sale | $275,000 | -- | $172 / Sq Ft |
Tax History Compared to Growth
Tax History
| Year | Tax Paid | Tax Assessment Tax Assessment Total Assessment is a certain percentage of the fair market value that is determined by local assessors to be the total taxable value of land and additions on the property. | Land | Improvement |
|---|---|---|---|---|
| 2024 | $5,489 | $25,804 | $3,247 | $22,557 |
| 2023 | $5,489 | $25,804 | $3,247 | $22,557 |
| 2022 | $5,489 | $25,804 | $3,247 | $22,557 |
| 2021 | $4,637 | $20,700 | $2,525 | $18,175 |
| 2020 | $4,649 | $20,700 | $2,525 | $18,175 |
| 2019 | $4,504 | $22,371 | $2,525 | $19,846 |
| 2018 | $3,699 | $18,803 | $2,164 | $16,639 |
| 2017 | $3,598 | $18,803 | $2,164 | $16,639 |
| 2016 | $4,157 | $18,803 | $2,164 | $16,639 |
| 2015 | $3,815 | $16,925 | $1,924 | $15,001 |
| 2014 | $3,794 | $16,925 | $1,924 | $15,001 |
| 2013 | $3,670 | $16,925 | $1,924 | $15,001 |
Agents Affiliated with this Home
-
Lori Colello

Seller's Agent in 2022
Lori Colello
Berkshire Hathaway HomeServices American Heritage
(630) 336-9574
11 in this area
81 Total Sales
-
Rajendra Shah

Buyer's Agent in 2022
Rajendra Shah
Century 21 Circle
(847) 809-5730
3 in this area
76 Total Sales
Map
Source: Midwest Real Estate Data (MRED)
MLS Number: 11337559
APN: 08-31-102-012-1324
- 938 Charlela Ln Unit 140360
- 1009 Huntington Dr Unit 7043
- 910 Waterford Ln Unit 700706
- 937 Huntington Dr Unit 60200
- 1018 Savoy Ct Unit 125714
- 1233 Diane Ln
- 1477 Worden Way
- 1076 Cernan Ct
- 1500 Worden Way
- 1226 Old Mill Ln Unit 721
- 1228 Old Mill Ln Unit 722
- 1297 Old Mill Ln Unit 534
- 1260 Robin Dr
- 1259 Old Mill Ln Unit 434
- 1532 Collins Cir
- 1474 Haar Ln
- 1482 Armstrong Ct
- 450 Banbury Ave
- 820 Pahl Rd Unit U11
- 344 Dorchester Ln
- 1175 Windham Ln Unit 160310
- 1177 Windham Ln Unit 160310
- 1173 Windham Ln Unit 160310
- 1179 Windham Ln Unit 160310
- 1171 Windham Ln Unit 160310
- 1181 Windham Ln Unit 150320
- 1169 Windham Ln Unit 160300
- 1183 Windham Ln Unit 150320
- 1167 Windham Ln Unit 160300
- 1178 Windham Ln Unit 120350
- 1176 Windham Ln Unit 120350
- 1192 Windham Ln Unit 140340
- 1174 Windham Ln Unit 120350
- 1172 Windham Ln Unit 120350
- 1194 Windham Ln Unit 140340
- 1185 Windham Ln Unit 150320
- 1165 Windham Ln Unit 160300
- 1187 Windham Ln Unit 150320
- 1168 Windham Ln Unit 120350
