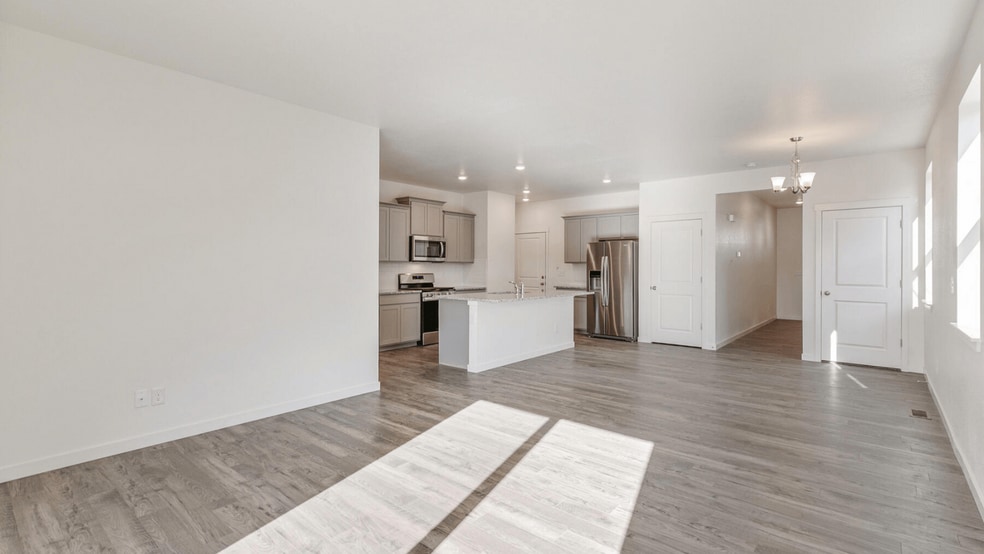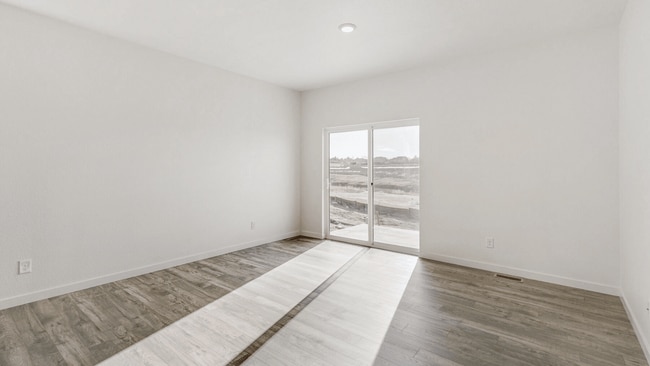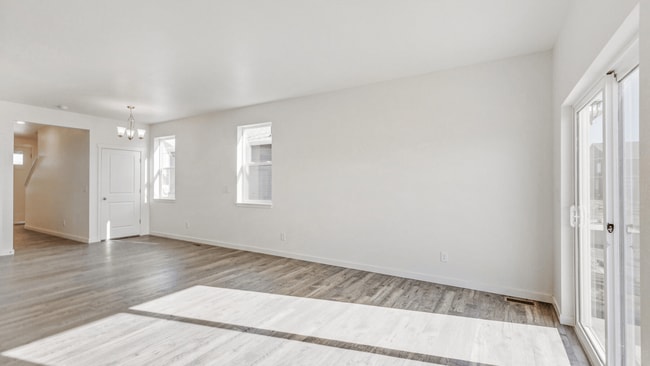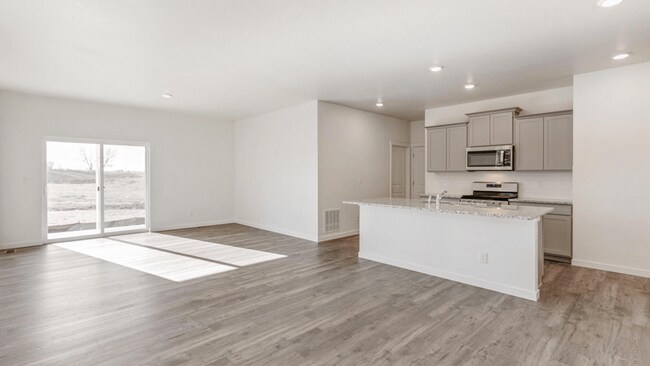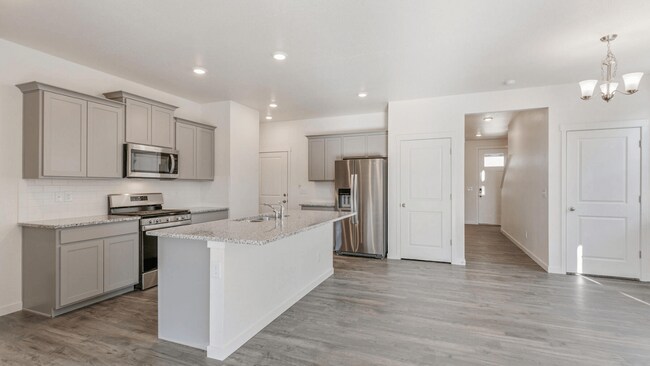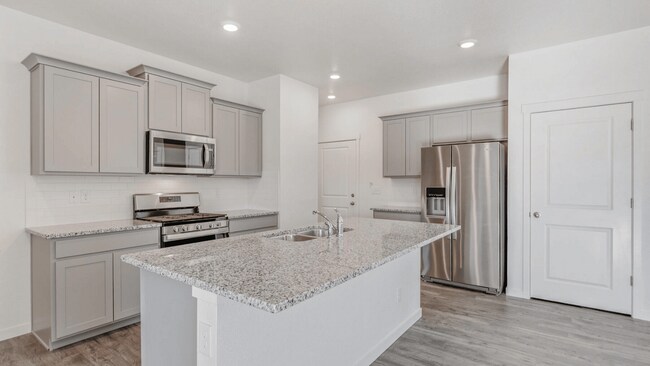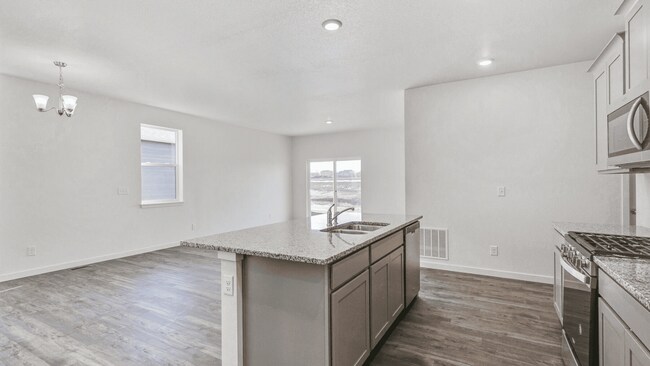
11750 Foraker Ln Colorado Springs, CO 80925
The Ridge at Lorson Ranch - Lorson RanchEstimated payment $3,047/month
About This Home
Welcome to the Elm floor plan located in 11750 Foraker Ln., Colorado Springs, CO. This spacious two story home features 5 bedrooms, 3 bathrooms, a loft, 2,415 sq. ft. of living space, and backyard landscaping included. As you enter the home from the covered front porch you will be greeted by the foyer that leads to the dining room that can also be used as flex space. The Elm offers an open concept layout that allows for easy flow from the kitchen, dining nook, the great room, and backyard. Homeowners appreciate the functionality the kitchen provides from the storage space to expansive eat-in island and stainless steel appliances. Right off the kitchen is access to the garage, a full bathroom and a spacious bedroom. Upstairs provides ample space with wide hallways, a loft and walk-in laundry room. Secondary bedrooms are located next to the loft and include spacious closets. The third bathroom is centrally located with double vanity sinks, and low-maintenance vinyl flooring. Across from the loft and next to the laundry room is the spacious primary bedroom that has two built-in windows providing natural light, an attached deluxe 4-piece bathroom and a walk-in closet with additional storage. The Elm has a lot to offer for those looking for a new home that provides space and functionality. Contact us today for more information on this home at Ridge at Lorson Ranch. Estimated Date of Completion: October 15, 2025. *Photos are for representational purposes only; finishes may vary per home.
Sales Office
| Monday - Saturday |
9:00 AM - 5:00 PM
|
| Sunday |
11:00 AM - 5:00 PM
|
Home Details
Home Type
- Single Family
Parking
- 2 Car Garage
Home Design
- New Construction
Interior Spaces
- 2-Story Property
- Laundry Room
Bedrooms and Bathrooms
- 5 Bedrooms
- 3 Full Bathrooms
Map
Other Move In Ready Homes in The Ridge at Lorson Ranch - Lorson Ranch
About the Builder
- The Ridge at Lorson Ranch - Lorson Ranch
- 11844 Lost Peak Ln
- 11991 Lake Trout Dr
- 12001 Lake Trout Dr
- 11833 Lost Peak Ln
- 11843 Lost Peak Ln
- 11853 Lost Peak Ln
- 11863 Lost Peak Ln
- The Hills at Lorson Ranch
- The Ridge at Lorson Ranch - Ridge at Lorson Ranch
- 6748 Pearsoll St
- 11687 Copper Butte Way
- 11663 Copper Butte Way
- 11669 Copper Butte Way
- 11675 Copper Butte Way
- 11681 Copper Butte Way
- 11447 Splake St
- 6754 Roundtail Way
- The Hills at Lorson Ranch - The Trail Collection
- 11432 Pikeminnow Place
