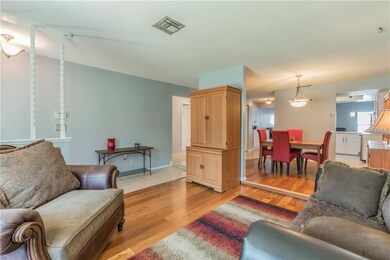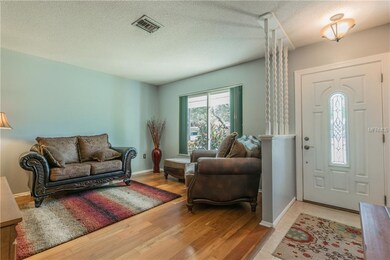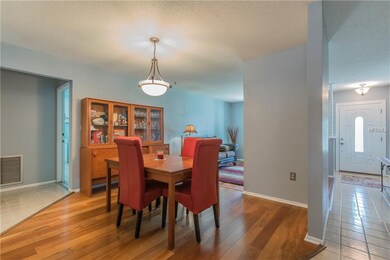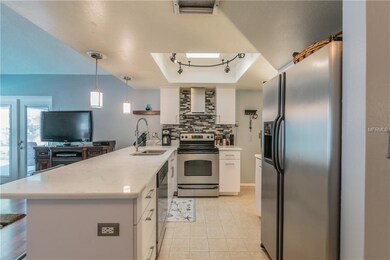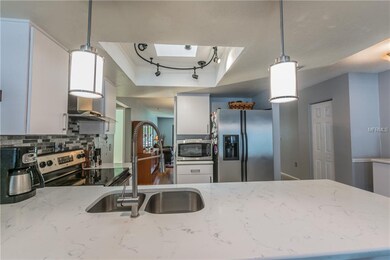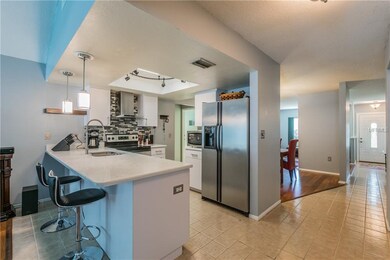
11751 112th Ave Largo, FL 33778
Sandy Woods NeighborhoodHighlights
- Parking available for a boat
- Screened Pool
- Ranch Style House
- Oakhurst Elementary School Rated A-
- Cathedral Ceiling
- Engineered Wood Flooring
About This Home
As of October 2019Don't miss out on this lovely updated home in desirable Sandy Woods. The home is a three bedroom split plan with two baths, an inside laundry room, two car garage and large caged pool. The floor plan includes a separate living room/dining room combination with wood floors and the family room has vaulted ceilings, wood floors with access to the caged pool and lanai. A new roof was installed in 2012. In 2017 the updates included the electrical panel, new kitchen cabinets with quartz counter tops and guest bathroom with beautiful tile, vanity and granite counter top. The master bath was update in 2016 with beautiful shower tile and granite counter top. The pool was remarcited in 2015 as well as the installation of a white vinyl privacy fence. This home is in a Non-Flood Zone. Despite the Largo address on the tax records, this area has been annexed into the the city limits of Seminole, therefore residents of this home have free membership to the Seminole Recreation Center. Another awesome feature of this home is the access to the back entrance to Walsingham Park, located just a few blocks away as well as being close to the Pinellas County Trail. Located just minutes to shopping and the Gulf Beaches make this a perfect home for any family.
Last Agent to Sell the Property
FUTURE HOME REALTY INC License #480155 Listed on: 03/24/2018

Home Details
Home Type
- Single Family
Est. Annual Taxes
- $1,678
Year Built
- Built in 1979
Lot Details
- 7,000 Sq Ft Lot
- South Facing Home
- Fenced
- Mature Landscaping
- Irrigation
- Property is zoned R-3
Parking
- 2 Car Garage
- Garage Door Opener
- Open Parking
- Parking available for a boat
Home Design
- Ranch Style House
- Brick Exterior Construction
- Slab Foundation
- Shingle Roof
- Block Exterior
- Stucco
Interior Spaces
- 1,750 Sq Ft Home
- Cathedral Ceiling
- Ceiling Fan
- Blinds
- Combination Dining and Living Room
- Washer
Kitchen
- Range with Range Hood
- Dishwasher
- Disposal
Flooring
- Engineered Wood
- Carpet
- Laminate
- Ceramic Tile
Bedrooms and Bathrooms
- 3 Bedrooms
- 2 Full Bathrooms
Pool
- Screened Pool
- In Ground Pool
- Gunite Pool
- Fence Around Pool
Schools
- Fuguitt Elementary School
- Seminole Middle School
- Seminole High School
Utilities
- Central Heating and Cooling System
- Electric Water Heater
- Cable TV Available
Additional Features
- Exterior Lighting
- City Lot
Community Details
- No Home Owners Association
- Sandy Woods Subdivision
Listing and Financial Details
- Home warranty included in the sale of the property
- Down Payment Assistance Available
- Homestead Exemption
- Visit Down Payment Resource Website
- Tax Lot 69
- Assessor Parcel Number 16-30-15-78647-000-0690
Ownership History
Purchase Details
Home Financials for this Owner
Home Financials are based on the most recent Mortgage that was taken out on this home.Purchase Details
Home Financials for this Owner
Home Financials are based on the most recent Mortgage that was taken out on this home.Purchase Details
Home Financials for this Owner
Home Financials are based on the most recent Mortgage that was taken out on this home.Similar Homes in Largo, FL
Home Values in the Area
Average Home Value in this Area
Purchase History
| Date | Type | Sale Price | Title Company |
|---|---|---|---|
| Warranty Deed | $330,000 | Coast To Coast T&E | |
| Warranty Deed | $310,000 | Fidelity National Title Of F | |
| Warranty Deed | $122,900 | -- |
Mortgage History
| Date | Status | Loan Amount | Loan Type |
|---|---|---|---|
| Open | $71,000 | Credit Line Revolving | |
| Open | $298,500 | New Conventional | |
| Closed | $297,000 | New Conventional | |
| Previous Owner | $248,000 | New Conventional | |
| Previous Owner | $88,096 | New Conventional | |
| Previous Owner | $146,400 | New Conventional | |
| Previous Owner | $18,300 | New Conventional | |
| Previous Owner | $125,358 | VA |
Property History
| Date | Event | Price | Change | Sq Ft Price |
|---|---|---|---|---|
| 10/17/2019 10/17/19 | Sold | $330,000 | -1.5% | $194 / Sq Ft |
| 09/03/2019 09/03/19 | Pending | -- | -- | -- |
| 08/30/2019 08/30/19 | For Sale | $335,000 | +8.1% | $197 / Sq Ft |
| 05/10/2018 05/10/18 | Sold | $310,000 | -3.1% | $177 / Sq Ft |
| 03/27/2018 03/27/18 | Pending | -- | -- | -- |
| 03/23/2018 03/23/18 | For Sale | $320,000 | -- | $183 / Sq Ft |
Tax History Compared to Growth
Tax History
| Year | Tax Paid | Tax Assessment Tax Assessment Total Assessment is a certain percentage of the fair market value that is determined by local assessors to be the total taxable value of land and additions on the property. | Land | Improvement |
|---|---|---|---|---|
| 2024 | $4,548 | $337,041 | -- | -- |
| 2023 | $4,548 | $327,224 | $0 | $0 |
| 2022 | $4,429 | $317,693 | $0 | $0 |
| 2021 | $4,512 | $308,440 | $0 | $0 |
| 2020 | $4,794 | $280,193 | $0 | $0 |
| 2019 | $3,846 | $263,013 | $107,875 | $155,138 |
| 2018 | $1,695 | $137,566 | $0 | $0 |
| 2017 | $1,678 | $134,737 | $0 | $0 |
| 2016 | $1,662 | $131,966 | $0 | $0 |
| 2015 | $1,693 | $131,049 | $0 | $0 |
| 2014 | $1,683 | $130,009 | $0 | $0 |
Agents Affiliated with this Home
-

Seller's Agent in 2019
Loveda Markley
PLUMLEE GULF BEACH REALTY
(727) 656-8291
36 Total Sales
-

Buyer's Agent in 2019
Cynthia Peters
BILTMORE GROUP INC
2 Total Sales
-

Seller's Agent in 2018
Anne Martello
FUTURE HOME REALTY INC
(727) 463-1804
21 Total Sales
Map
Source: Stellar MLS
MLS Number: U7852530
APN: 16-30-15-78647-000-0690
- 11096 117th Way
- 11236 116th St
- 11296 115th St
- 11116 118th St
- 11362 Heritage Way
- 11350 112th Ave
- 11713 106th Ct
- 11987 106th Ct
- 11511 113th St Unit 34B
- 11511 113th St Unit 21B
- 11511 113th St Unit 33D
- 11511 113th St Unit 5C
- 11511 113th St Unit 35E
- 11511 113th St Unit 13F
- 11511 113th St Unit 12A
- 11762 Barb Ct
- 11763 Saree Ct
- 12037 1/2 Murray Ave
- 11376 119th Terrace
- 11035 112th Ave

