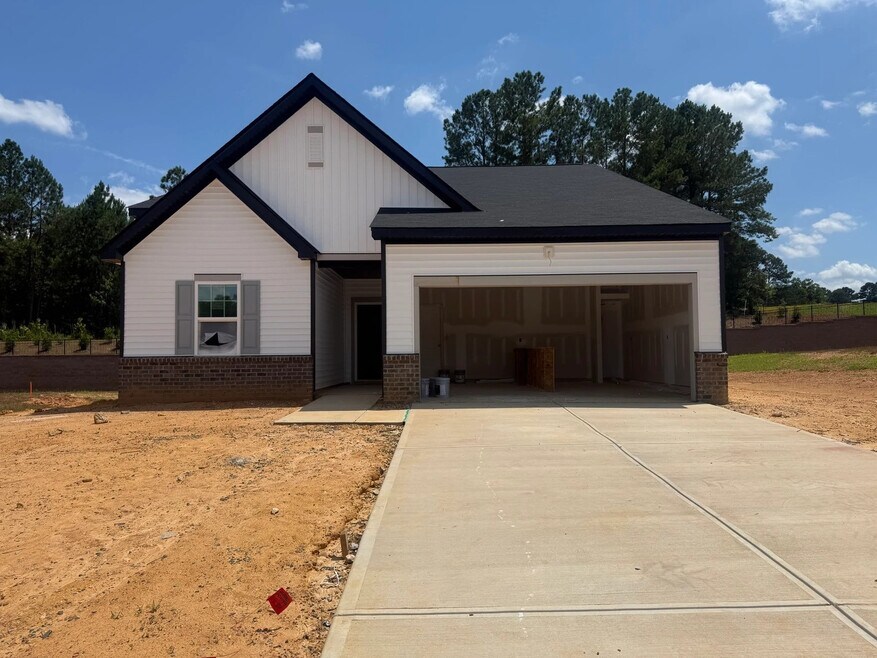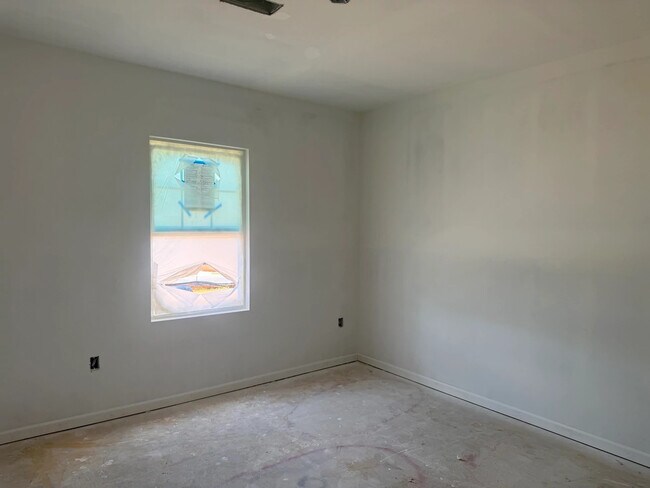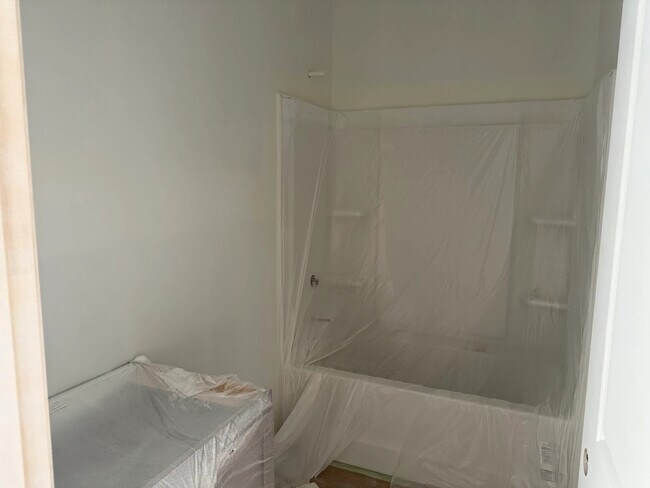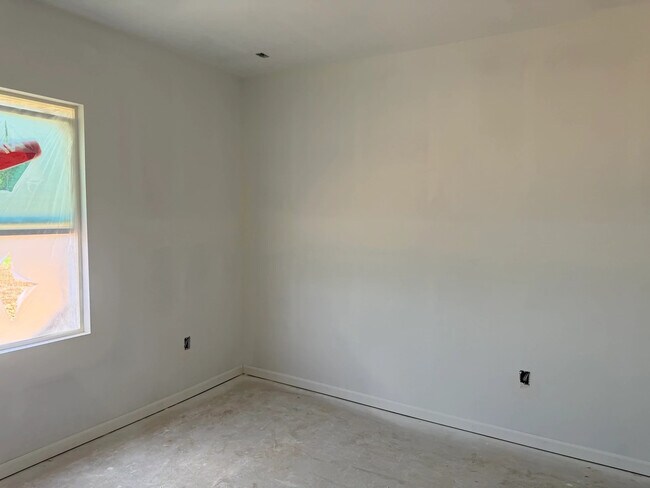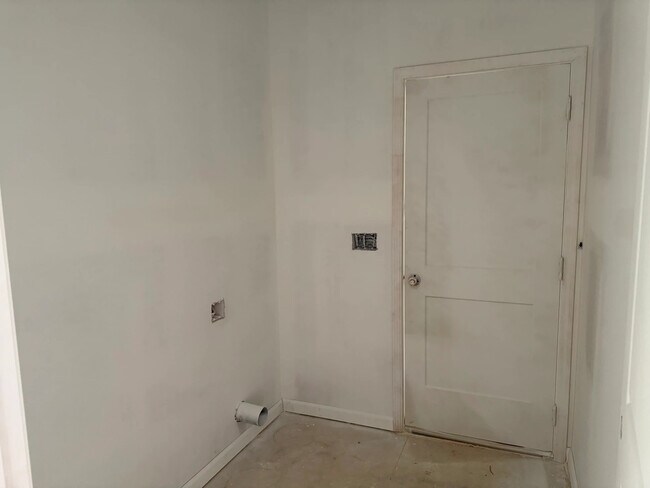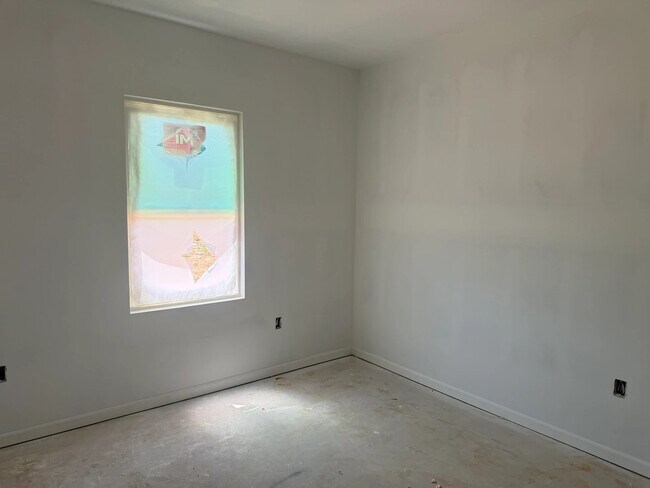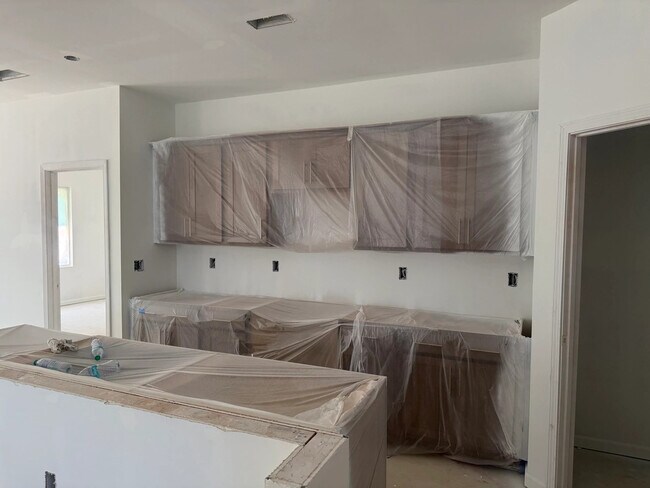
11751 Salers Loop Middlesex, NC 27557
Middleton FarmsEstimated payment $2,230/month
Highlights
- New Construction
- Breakfast Area or Nook
- Dining Room
- Covered Patio or Porch
- Walk-In Closet
- Family Room
About This Home
Middleton Farms Homesite #23Welcome to the Forrest plan, a beautifully designed one-story home that embraces natural light and open spaces. At the heart of the home lies a spacious kitchen with a large island, seamlessly connecting to the dining area and family room. The family room extends into a covered patio, perfect for outdoor entertaining and relaxation. Two additional bedrooms share a well-appointed bath, making this layout ideal for a growing family or accommodating guests. Enjoy a perfect blend of comfort and functionality in the Forrest plan.Ashton Woods brings exceptional design to Middleton Farms, a charming new community of single-family homes in the scenic countryside of Middlesex, near Zebulon. Here, residents can enjoy the blend of local history, convenient access to Raleigh’s work centers, schools, and recreational spots. Spend mornings at the Zebulon Country Club, explore the historic Country Doctor Museum, and cheer on the Carolina Mudcats at Five County Stadium. Enjoy nearby downtowns, nature trails, and parks, all while creating lasting memories in a beautifully crafted home at Middleton Farms.This home will be available in August 2025!For further details and information on current promotions, please contact an onsite Community Sales Manager. Please note that renderings are for illustrative purposes, and photos may represent sample products of homes under construction. Actual exterior and interior selections may vary by homesite.
Home Details
Home Type
- Single Family
HOA Fees
- $42 Monthly HOA Fees
Parking
- 2 Car Garage
Taxes
- No Special Tax
Home Design
- New Construction
Interior Spaces
- 1-Story Property
- Family Room
- Dining Room
- Breakfast Area or Nook
Bedrooms and Bathrooms
- 4 Bedrooms
- Walk-In Closet
- 2 Full Bathrooms
Additional Features
- Covered Patio or Porch
- Minimum 7,841 Sq Ft Lot
Community Details
- Association fees include ground maintenance
Map
Other Move In Ready Homes in Middleton Farms
About the Builder
- Middleton Farms
- 13165 Thrasher Ct
- 0 Boarder Creek Ln Unit 100533970
- 9550 Bear Run Ln
- 9462 Turkey Way
- 9300 Bear Run Ln
- 9278 Bear Run Ln
- 9326 Bear Run Ln
- 9430 Turkey Way
- 9315 Turkey Way
- 500 Creech Johnson Rd
- Sidney Creek - Single Family
- Sidney Creek - Townhomes
- Lot 2 Us 264a
- 0 Beaver Dam Rd Unit 100548418
- 13.77 Beaver Dam Rd
- 22.24 Beaver Dam Rd
- 1398 Earpsboro Rd
- Lot 3 Us 264a
- 2221 Old Bunn Rd
