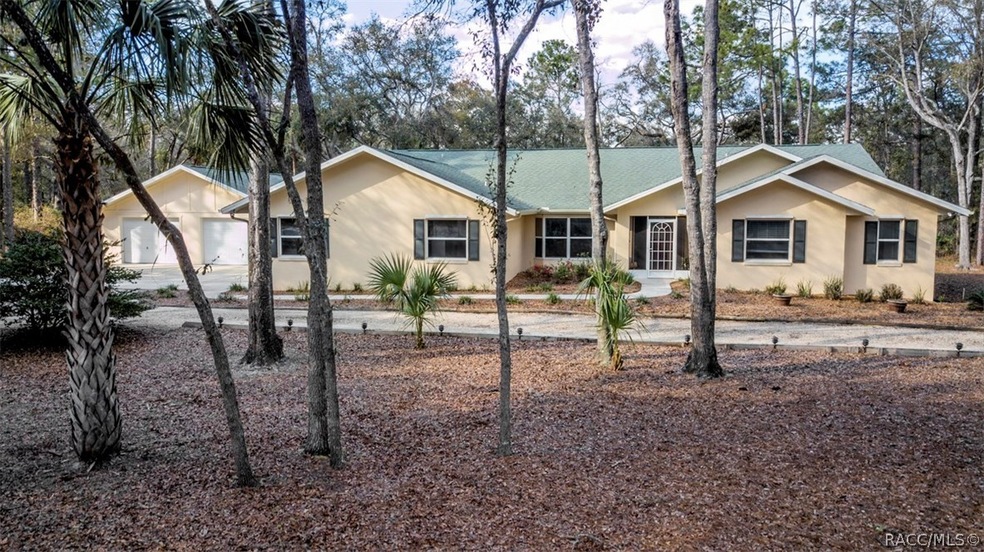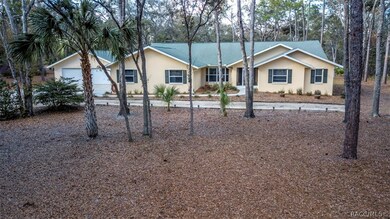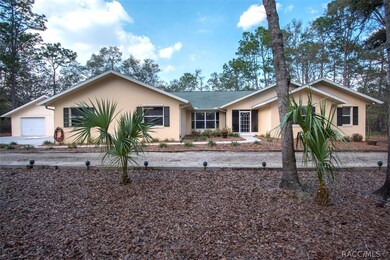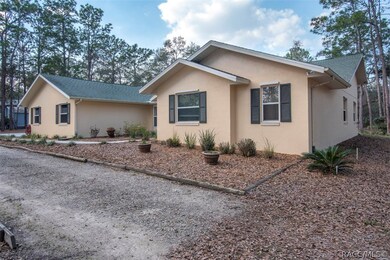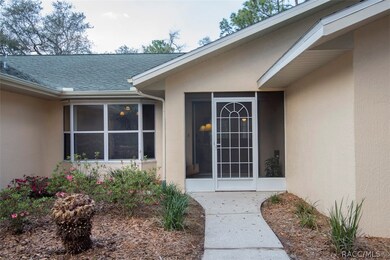
11751 W Caladium St Crystal River, FL 34428
Estimated Value: $528,071
Highlights
- Docks
- RV Access or Parking
- Open Floorplan
- Community Boat Facilities
- Primary Bedroom Suite
- Room in yard for a pool
About This Home
As of June 2018Located amid Granddaddy oaks and cedars of Florida’s storied history! Great location w/easy Gulf access! This elegant ranch is a timeless classic w/ large open spaces & room for everyone and their interests. Dedicated room for the artist & detached 30 x 32 garage for the enthusiast! Equipped for most any project this garage boasts electric, half bath and doors on each end. Outfitted for your boat w/a fish cleaning station too! Features include Oak floors, cathedral ceilings, 2 linen closets & 2 pantry closets. Bedroom 2 opens to bath 2. Fitted w/E-Z install custom storm shutters. Watch the deer from enclosed lanai and turn the page on another day in paradise!
Home Details
Home Type
- Single Family
Est. Annual Taxes
- $1,710
Year Built
- Built in 1990
Lot Details
- 2.31 Acre Lot
- Lot Dimensions are 165x610
- Property fronts a county road
- South Facing Home
- Split Rail Fence
- Wood Fence
- Landscaped
- Rectangular Lot
- Level Lot
- Wooded Lot
- Property is zoned CLR
Parking
- 4 Car Garage
- Parking Pad
- Parking Available
- Garage Door Opener
- Circular Driveway
- Gravel Driveway
- RV Access or Parking
Home Design
- Ranch Style House
- Block Foundation
- Slab Foundation
- Shingle Roof
- Ridge Vents on the Roof
- Asphalt Roof
- Stucco
Interior Spaces
- 2,683 Sq Ft Home
- Open Floorplan
- Cathedral Ceiling
- Double Pane Windows
- Blinds
- Double Door Entry
- Sliding Doors
- Pull Down Stairs to Attic
- Fire and Smoke Detector
Kitchen
- Eat-In Kitchen
- Breakfast Bar
- Oven
- Range
- Built-In Microwave
- Laminate Countertops
Flooring
- Wood
- Ceramic Tile
- Vinyl
Bedrooms and Bathrooms
- 3 Bedrooms
- Primary Bedroom Suite
- Split Bedroom Floorplan
- Walk-In Closet
- Dual Sinks
- Shower Only
- Separate Shower
Laundry
- Laundry in unit
- Dryer
- Washer
- Laundry Tub
Outdoor Features
- Room in yard for a pool
- Docks
- Separate Outdoor Workshop
- Outdoor Storage
Schools
- Crystal River Primary Elementary School
- Crystal River Middle School
- Crystal River High School
Horse Facilities and Amenities
- Riding Trail
Utilities
- Central Heating and Cooling System
- Heat Pump System
- Well
- Water Purifier is Owned
- Septic Tank
Community Details
Overview
- No Home Owners Association
- Crystal Manor Subdivision
Recreation
- Community Boat Facilities
Ownership History
Purchase Details
Purchase Details
Home Financials for this Owner
Home Financials are based on the most recent Mortgage that was taken out on this home.Purchase Details
Home Financials for this Owner
Home Financials are based on the most recent Mortgage that was taken out on this home.Purchase Details
Purchase Details
Purchase Details
Purchase Details
Purchase Details
Purchase Details
Purchase Details
Purchase Details
Similar Homes in Crystal River, FL
Home Values in the Area
Average Home Value in this Area
Purchase History
| Date | Buyer | Sale Price | Title Company |
|---|---|---|---|
| West Karen C | -- | None Listed On Document | |
| West Karen | $265,000 | A1 Title | |
| Patten David J | $160,900 | Dba Crystal River Title | |
| Patten David J | $100 | -- | |
| Ankrom Robert Blaine | -- | -- | |
| Ankrom Robert Blaine | -- | -- | |
| Patten David J | $100 | -- | |
| Patten David J | $11,100 | -- | |
| Patten David J | $5,500 | -- | |
| Patten David J | $5,000 | -- | |
| Patten David J | $100 | -- |
Mortgage History
| Date | Status | Borrower | Loan Amount |
|---|---|---|---|
| Previous Owner | West Karen | $397,500 | |
| Previous Owner | Patten David | $40,000 | |
| Previous Owner | Patten David J | $50,000 | |
| Previous Owner | Patten David J | $128,680 |
Property History
| Date | Event | Price | Change | Sq Ft Price |
|---|---|---|---|---|
| 06/27/2018 06/27/18 | Sold | $265,000 | -5.0% | $99 / Sq Ft |
| 05/28/2018 05/28/18 | Pending | -- | -- | -- |
| 02/23/2018 02/23/18 | For Sale | $279,000 | -- | $104 / Sq Ft |
Tax History Compared to Growth
Tax History
| Year | Tax Paid | Tax Assessment Tax Assessment Total Assessment is a certain percentage of the fair market value that is determined by local assessors to be the total taxable value of land and additions on the property. | Land | Improvement |
|---|---|---|---|---|
| 2024 | $2,200 | $179,281 | -- | -- |
| 2023 | $2,200 | $174,059 | $0 | $0 |
| 2022 | $2,061 | $168,989 | $0 | $0 |
| 2021 | $1,978 | $164,067 | $0 | $0 |
| 2020 | $1,877 | $222,468 | $7,200 | $215,268 |
| 2019 | $1,852 | $210,590 | $6,200 | $204,390 |
| 2018 | $1,626 | $179,594 | $5,390 | $174,204 |
| 2017 | $1,619 | $139,175 | $5,820 | $133,355 |
| 2016 | $1,636 | $136,312 | $5,100 | $131,212 |
| 2015 | $1,658 | $135,364 | $4,850 | $130,514 |
| 2014 | $1,692 | $134,290 | $6,802 | $127,488 |
Agents Affiliated with this Home
-
Kim DeVane

Seller's Agent in 2018
Kim DeVane
RE/MAX
(352) 257-5353
228 Total Sales
-
Mike Orlito

Seller Co-Listing Agent in 2018
Mike Orlito
RE/MAX
(352) 257-5375
203 Total Sales
-
O
Buyer's Agent in 2018
Out of Area Non Member
Various Associations in Florida
Map
Source: REALTORS® Association of Citrus County
MLS Number: 770259
APN: 17E-17S-20-0220-00750-0090
- 8924 N Evenstock Way
- 9219 N Evenstock Way
- 9076 N Evenstock Way
- 0 N Evenstock Way
- 8488 N Ironwood Terrace
- 9296 N Black Oak Way
- 8540 N Maple Ave
- 8668 N Elmtree Ave
- 8523 N Basswood Ave
- 9198 N Black Oak Way
- 11971 W Bluebell Dr
- 8352 N Blackthorn Ave
- 12265 W Arborvitae Place
- 11240 W Dragonhead Dr
- 12399 W Riverwood Dr
- 7972 N Basswood Ave
- 8442 N Basswood Ave
- 9263 N Bonsai Ave
- 8643 N Bachelor Button Way
- 8637 N Bellflower Way
- 11751 W Caladium St Unit 2
- 11751 W Caladium St
- 11779 W Caladium St
- 11687 W Caladium St
- 11809 W Caladium St
- 8920 N Cacalia Dr
- 11833 W Caladium St
- 11686 W Caladium St
- 8911 N Cacalia Dr
- 0 W Caladium Unit 327893
- 11652 W Caladium St
- 12046 W Caladium St
- 11969 W Caladium St
- 11778 W Caladium St
- 0 N Star Blaze Dr
- 8451 N Star Blaze Dr
- 8765 N Star Blaze Dr
- 11747 W Checkerberry Dr
- 11715 W Checkerberry
- 11715 Checkerberry Dr
