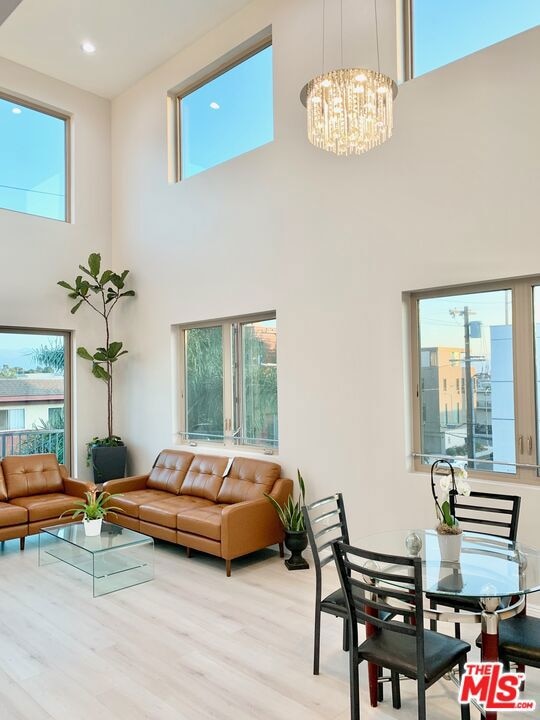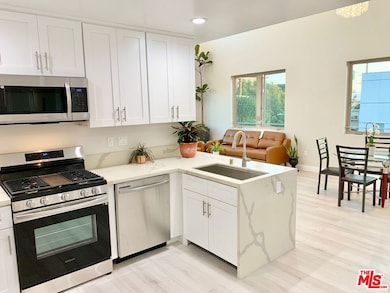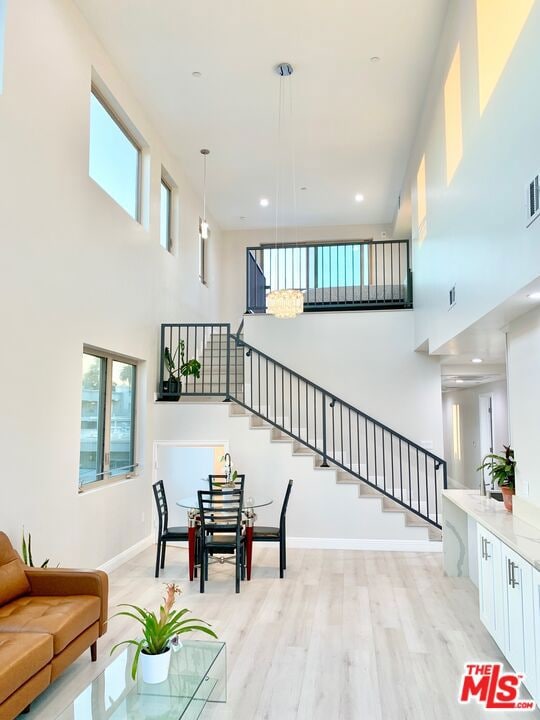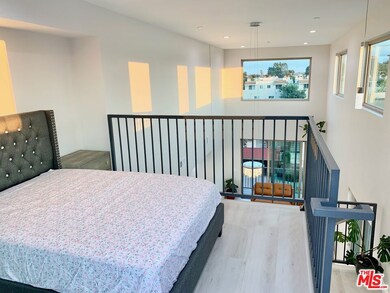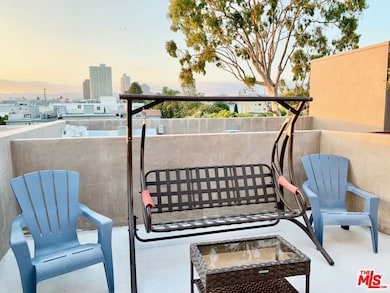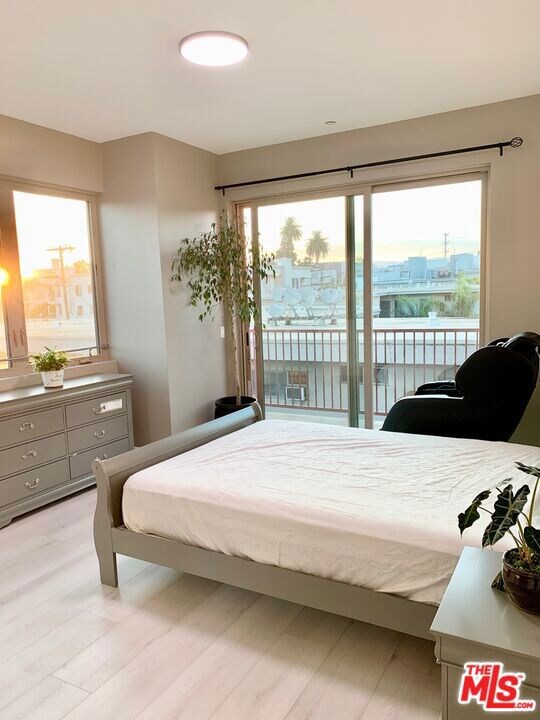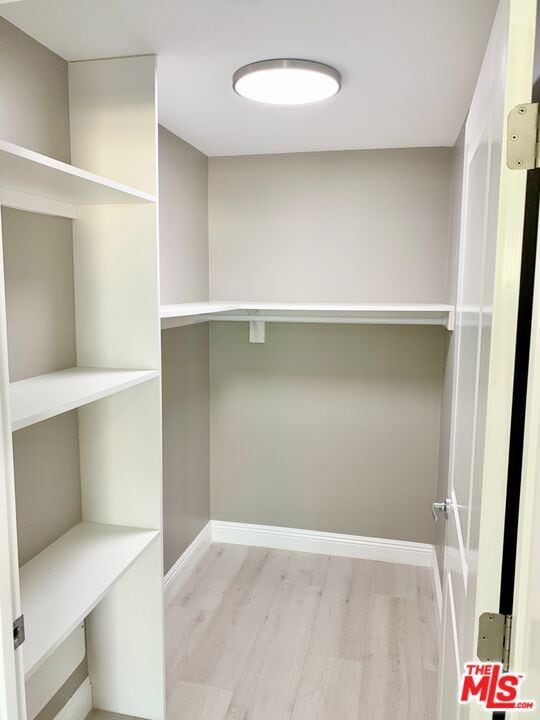11753 Iowa Ave Unit 301 Los Angeles, CA 90025
Sawtelle NeighborhoodHighlights
- New Construction
- City Lights View
- Engineered Wood Flooring
- Gated Parking
- Contemporary Architecture
- 3-minute walk to Stoner Park and Recreation Center
About This Home
Designed for contemporary living and comfort, this brand new top floor unit features an open concept layout and 30 foot ceilings which provide for an abundance of natural light. There are 3 bedrooms, 3 bathrooms, a loft, and a roof deck for private enjoyment. The unit possesses brand new stainless steel appliances, central air and heat, laundry machines, and is pre-wired for WiFi. There are two side by side parking spots in the subterranean garage (EV chargers are coming soon). Communal roof deck available as well. Located in the heart of West LA, 11753 Iowa lies just 1 block from Stoner Park, and provides excellent access to shops, restaurants and the 405 freeway. Tenants pay gas, electric, and portion of water. 1 month security deposit. Most pets considered. Available early December.
Home Details
Home Type
- Single Family
Year Built
- Built in 2023 | New Construction
Lot Details
- 6,162 Sq Ft Lot
- Property is zoned LAR3
Parking
- 2 Car Garage
- Side by Side Parking
- Gated Parking
- Guest Parking
- Assigned Parking
Property Views
- City Lights
- Trees
Home Design
- Contemporary Architecture
- Entry on the 3rd floor
Interior Spaces
- 1,480 Sq Ft Home
- 3-Story Property
- Living Room
- Dining Room
- Home Office
- Loft
Kitchen
- Oven or Range
- Microwave
- Dishwasher
- Disposal
Flooring
- Engineered Wood
- Tile
Bedrooms and Bathrooms
- 3 Bedrooms
- Walk-In Closet
- 3 Full Bathrooms
Laundry
- Laundry in unit
- Dryer
- Washer
Home Security
- Security Lights
- Intercom
- Carbon Monoxide Detectors
- Fire and Smoke Detector
- Fire Sprinkler System
Outdoor Features
- Balcony
Utilities
- Central Heating and Cooling System
- Tankless Water Heater
- Sewer in Street
Listing and Financial Details
- Security Deposit $5,995
- Tenant pays for electricity, gas, water
- 12 Month Lease Term
- Assessor Parcel Number 4262-013-081
Community Details
Overview
Amenities
- Sundeck
- Elevator
Pet Policy
- Call for details about the types of pets allowed
Security
- Card or Code Access
Map
Source: The MLS
MLS Number: 25616893
APN: 4262-013-081
- 1710 Granville Ave Unit 3
- 1717 Stoner Ave Unit 111
- 11764 Idaho Ave Unit 301
- 1729 S Barrington Ave Unit 2
- 1804 S Barrington Ave Unit D
- 1665 Federal Ave Unit 302
- 11656 Nebraska Ave Unit 6
- 1529 S Westgate Ave Unit 401
- 1629 Armacost Ave Unit 101
- 1827 Barry Ave Unit 2
- 11916 Idaho Ave
- 11565 Iowa Ave
- 1525 Armacost Ave
- 1731 Colby Ave Unit 202
- 1861 Barry Ave
- 1855 Barry Ave
- 1712 Colby Ave Unit 105
- 1453 S Westgate Ave
- 11974 Walnut Ln
- 1625 Butler Ave
- 11753 Iowa Ave Unit 201
- 1710 Granville Ave Unit 7
- 1625 Granville Ave Unit 302
- 1733 S Barrington Ave
- 11825 Iowa Ave Unit 4
- 11825 Iowa Ave Unit 5
- 11825 Iowa Ave Unit 3
- 1616 S Barrington Ave Unit 201
- 1616 S Westgate Ave Unit ID9079A
- 1616 S Westgate Ave Unit ID9078A
- 1616 S Westgate Ave Unit 105
- 1616 S Westgate Ave Unit 103
- 1709 Barry Ave Unit 1709
- 1707 Barry Ave Unit 1707 12
- 1561 S Barrington Ave Unit 209
- 1561 S Barrington Ave Unit 106
- 1600 S Westgate Ave Unit 301
- 1535 Granville Ave Unit 101
- 1561 S Barrington Ave Unit ID10577A
- 1561 S Barrington Ave Unit ID10575A
