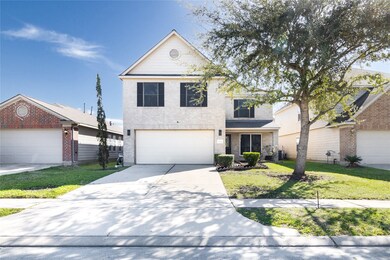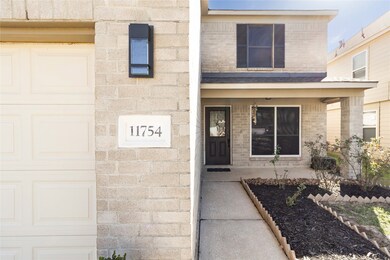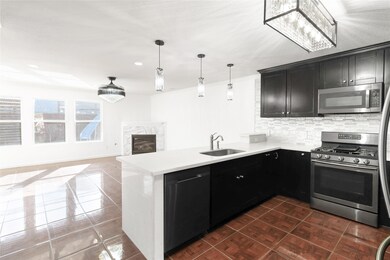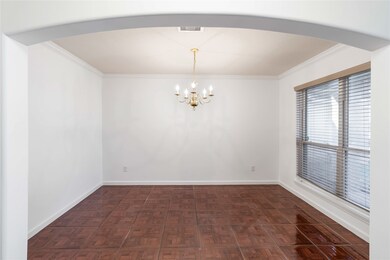
11754 Green Coral Dr Houston, TX 77044
Highlights
- Gunite Pool
- Traditional Architecture
- Crown Molding
- Deck
- 2 Car Attached Garage
- Patio
About This Home
As of April 2025Welcome Home! Pride of ownership is evident throughout this stunning home. Conveniently located within seconds of E Sam Houston Pkwy, and in a quiet well kept neighborhood; this home is perfect for any buyer. The lovely front elevation features fresh landscaping and a covered front porch that's the perfect place to enjoy the warm Texas afternoons. Inside, the home features fresh paint, tile flooring on the first floor, and new carpeting on the second floor. The custom eat in kitchen opens up into the large family room that's complete with a gas fireplace and overlooks the stunning in ground pool. Step into your own retreat in the large primary bedroom that features a massive 8 foot fireplace. The large swimming pool and large decking make this already great home, truly stand out. Additional updates include: new 30-year shingle roof, new AC system, custom wood fencing.
Last Agent to Sell the Property
The Onyx Group License #0733834 Listed on: 03/07/2025

Home Details
Home Type
- Single Family
Est. Annual Taxes
- $9,032
Year Built
- Built in 2009
Lot Details
- 4,726 Sq Ft Lot
- West Facing Home
- Back Yard Fenced
HOA Fees
- $29 Monthly HOA Fees
Parking
- 2 Car Attached Garage
- Garage Door Opener
- Driveway
Home Design
- Traditional Architecture
- Split Level Home
- Brick Exterior Construction
- Slab Foundation
- Composition Roof
- Wood Siding
- Cement Siding
- Vinyl Siding
Interior Spaces
- 3,136 Sq Ft Home
- 2-Story Property
- Crown Molding
- Gas Log Fireplace
- Window Treatments
- Formal Entry
- Washer and Gas Dryer Hookup
Kitchen
- Gas Oven
- Gas Range
- <<microwave>>
- Dishwasher
- Disposal
Flooring
- Carpet
- Tile
Bedrooms and Bathrooms
- 4 Bedrooms
Home Security
- Security System Leased
- Fire and Smoke Detector
Outdoor Features
- Gunite Pool
- Deck
- Patio
Schools
- Garrett Elementary School
- Michael R. Null Middle School
- Ce King High School
Utilities
- Central Heating and Cooling System
- Heating System Uses Gas
Community Details
- Scs Mgmt Association, Phone Number (281) 463-1777
- Greensbrook Place Sec 03 Subdivision
Ownership History
Purchase Details
Home Financials for this Owner
Home Financials are based on the most recent Mortgage that was taken out on this home.Purchase Details
Home Financials for this Owner
Home Financials are based on the most recent Mortgage that was taken out on this home.Similar Homes in the area
Home Values in the Area
Average Home Value in this Area
Purchase History
| Date | Type | Sale Price | Title Company |
|---|---|---|---|
| Deed | -- | Riverway Title | |
| Vendors Lien | -- | American Title Company |
Mortgage History
| Date | Status | Loan Amount | Loan Type |
|---|---|---|---|
| Open | $244,766 | New Conventional | |
| Previous Owner | $7,543 | FHA | |
| Previous Owner | $134,322 | FHA |
Property History
| Date | Event | Price | Change | Sq Ft Price |
|---|---|---|---|---|
| 06/30/2025 06/30/25 | Price Changed | $12,500 | +13.6% | $4 / Sq Ft |
| 06/27/2025 06/27/25 | For Rent | $11,000 | 0.0% | -- |
| 04/29/2025 04/29/25 | Sold | -- | -- | -- |
| 03/20/2025 03/20/25 | Pending | -- | -- | -- |
| 03/08/2025 03/08/25 | Price Changed | $329,000 | +1.2% | $105 / Sq Ft |
| 03/07/2025 03/07/25 | For Sale | $325,000 | -- | $104 / Sq Ft |
Tax History Compared to Growth
Tax History
| Year | Tax Paid | Tax Assessment Tax Assessment Total Assessment is a certain percentage of the fair market value that is determined by local assessors to be the total taxable value of land and additions on the property. | Land | Improvement |
|---|---|---|---|---|
| 2024 | $6,109 | $333,632 | $39,893 | $293,739 |
| 2023 | $6,109 | $333,632 | $39,893 | $293,739 |
| 2022 | $7,827 | $289,260 | $37,899 | $251,361 |
| 2021 | $7,406 | $236,179 | $33,688 | $202,491 |
| 2020 | $6,961 | $221,381 | $33,688 | $187,693 |
| 2019 | $5,794 | $174,662 | $32,979 | $141,683 |
| 2018 | $1,601 | $167,359 | $14,175 | $153,184 |
| 2017 | $5,472 | $187,314 | $14,175 | $173,139 |
| 2016 | $4,975 | $164,410 | $14,175 | $150,235 |
| 2015 | $3,356 | $152,527 | $14,175 | $138,352 |
| 2014 | $3,356 | $125,060 | $14,175 | $110,885 |
Agents Affiliated with this Home
-
Casey Russell
C
Seller's Agent in 2025
Casey Russell
Texas United Realty
(832) 253-4927
19 Total Sales
-
Enrique Buenrostro
E
Seller's Agent in 2025
Enrique Buenrostro
The Onyx Group
(832) 212-1185
125 Total Sales
Map
Source: Houston Association of REALTORS®
MLS Number: 41901075
APN: 1308500020002
- 11734 Filaree Trail
- 11806 Greenspark Ln
- 11646 Downey Violet Ln
- 11958 Greensbrook Forest Dr
- 12226 Greencanyon Dr
- 11950 Greensbrook Forest Dr
- 11942 Greensbrook Forest Dr
- 11919 Kingslake Forest Dr
- 11606 Downey Violet Ln
- 11926 Greensbrook Forest Dr
- 11835 Greensbrook Forest Dr
- 11919 Greenmesa Dr
- 11915 Greenmesa Dr
- 11623 Silent Elm St
- 12534 Greensbrook Forest Dr
- 11622 Silent Elm St
- 11722 Greenglen Dr
- 11715 Greenglen Dr
- 11718 Greenmesa Dr
- 12407 Village of Kings Lake Blvd






