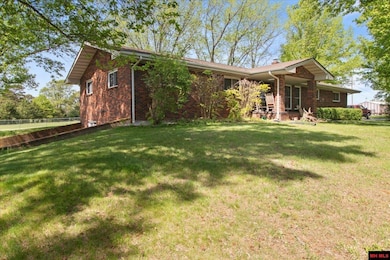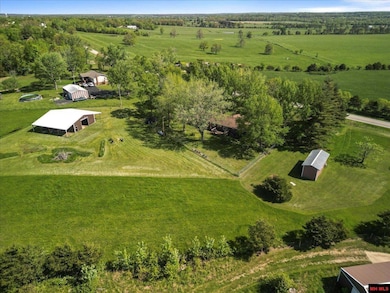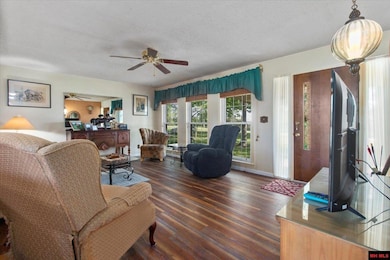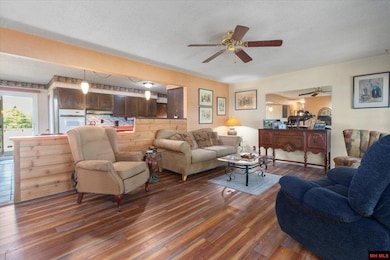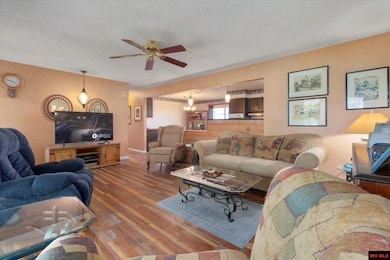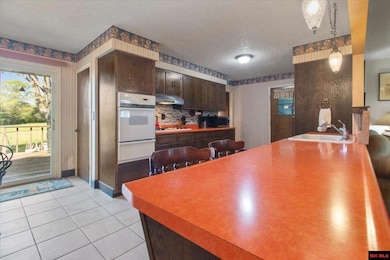11755 State Route 137 Licking, MO 65542
Estimated payment $2,174/month
Highlights
- Barn
- Countryside Views
- Home Office
- Open Floorplan
- Deck
- Covered Patio or Porch
About This Home
Discover the serene charm of this unique 3-bedroom, 3-bathroom home, perfectly situated just outside the city limits of Licking, MO. This delightful hobby farm is a true retreat, inviting you to unwind from the moment you step onto the property. Majestic trees create a private oasis, providing shade and enhancing the home's character. Imagine sipping your morning coffee on the front porch or enjoying quiet evenings on the back deck, all while overlooking a spaciously fenced backyard. Ideal for horse lovers, the property features a pasture set up for equestrian activities, complemented by a horse barn that can easily accommodate 4-6 stalls. The home itself, built in 1975, boasts an ahead-of-its-time open concept design, seamlessly connecting the living room, kitchen, and dining area. You'll appreciate the new flooring that enhances the fresh, airy feel throughout the main living spaces. 2 Car Garage, Shed, and Storage Building with fencing.
Home Details
Home Type
- Single Family
Est. Annual Taxes
- $878
Year Built
- Built in 1975
Lot Details
- 6.17 Acre Lot
- Property fronts a highway
- Cross Fenced
- Perimeter Fence
- Wire Fence
- Level Lot
- Cleared Lot
Home Design
- Brick Exterior Construction
- Slab Foundation
- Poured Concrete
- Shingle Roof
Interior Spaces
- 2,784 Sq Ft Home
- 1-Story Property
- Open Floorplan
- Ceiling Fan
- Double Pane Windows
- Window Treatments
- Family Room Downstairs
- Living Room
- Dining Room
- Home Office
- Workshop
- Lower Floor Utility Room
- Storage Room
- Countryside Views
Kitchen
- Gas Oven or Range
- Microwave
- Dishwasher
Flooring
- Carpet
- Laminate
- Tile
Bedrooms and Bathrooms
- 3 Bedrooms
- 3 Full Bathrooms
Basement
- Walk-Out Basement
- Basement Fills Entire Space Under The House
Parking
- 2 Car Attached Garage
- Garage on Main Level
- Garage Door Opener
Outdoor Features
- Deck
- Covered Patio or Porch
- Outdoor Storage
- Outbuilding
Farming
- Barn
Utilities
- Central Heating and Cooling System
- Heating System Powered By Owned Propane
- Heating System Uses Propane
- Propane
- Well
- Electric Water Heater
- Septic System
Listing and Financial Details
- Assessor Parcel Number 100418000000026
Map
Home Values in the Area
Average Home Value in this Area
Tax History
| Year | Tax Paid | Tax Assessment Tax Assessment Total Assessment is a certain percentage of the fair market value that is determined by local assessors to be the total taxable value of land and additions on the property. | Land | Improvement |
|---|---|---|---|---|
| 2025 | $878 | $24,380 | $0 | $0 |
| 2024 | $878 | $24,380 | $0 | $0 |
| 2023 | $878 | $24,380 | $0 | $0 |
| 2022 | $799 | $22,330 | $0 | $0 |
| 2021 | $762 | $22,330 | $0 | $0 |
| 2020 | $762 | $21,530 | $0 | $0 |
| 2019 | $761 | $21,530 | $0 | $0 |
| 2018 | $709 | $19,940 | $0 | $0 |
| 2017 | $709 | $19,940 | $0 | $0 |
| 2016 | $711 | $20,070 | $0 | $0 |
| 2015 | -- | $20,070 | $0 | $0 |
| 2014 | -- | $20,070 | $0 | $0 |
| 2013 | -- | $20,070 | $0 | $0 |
Property History
| Date | Event | Price | List to Sale | Price per Sq Ft |
|---|---|---|---|---|
| 07/03/2025 07/03/25 | Price Changed | $399,000 | -2.7% | $143 / Sq Ft |
| 05/16/2025 05/16/25 | For Sale | $410,000 | -- | $147 / Sq Ft |
Purchase History
| Date | Type | Sale Price | Title Company |
|---|---|---|---|
| Interfamily Deed Transfer | -- | None Available | |
| Interfamily Deed Transfer | -- | None Available |
Source: Mountain Home MLS (North Central Board of REALTORS®)
MLS Number: 131497
APN: 10-0.4-18-000-000-026

