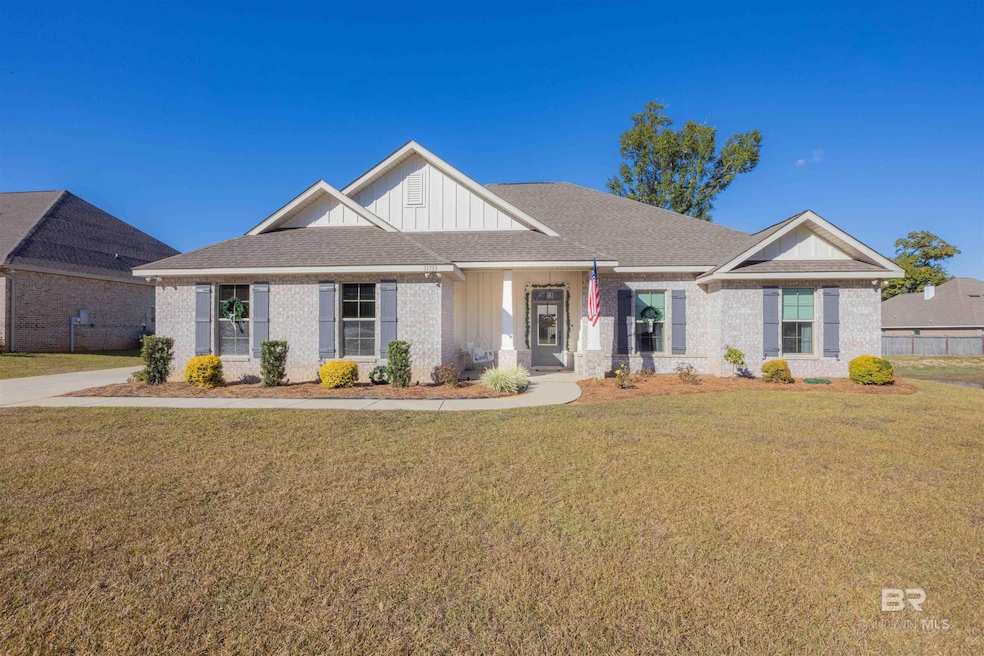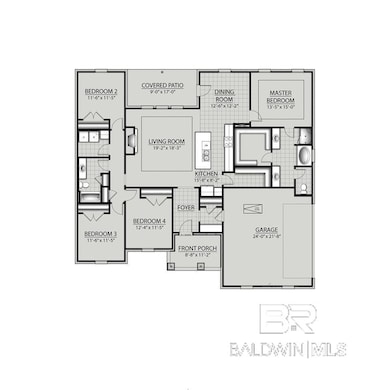11755 Thistledown Loop Spanish Fort, AL 36527
Estimated payment $2,513/month
Highlights
- Craftsman Architecture
- Wood Flooring
- Corner Lot
- Rockwell Elementary School Rated A
- 1 Fireplace
- Mud Room
About This Home
GORGEOUS DSLD Built Fortified Home On Corner Lot!! This 4 bedroom Brick and Hardie Craftsman style home with ample space & luxury finishes! Fresh Interior paint including walls, doors and baseboards!! A spacious open and split floor plan design with wood floors in living room & guest hallway. Recessed lighting and crown molding! A Stunning OVERSIZED kitchen granite island with undermounted sink and updated faucet. Decorative tile back splash with GAS range, updated sleek microwave and WALK in pantry. Living Room tray ceiling centered around the cozy gas fireplace and decorative mantle. The master suite is a private sanctuary with a soaking tub, separate shower, double vanity and HUGE WALK IN closet. NO Carpet In all 4 bedrooms. Enoy the designated mud room as you enter the home from the side entry garage. Outside features included extended patio with decorative pavers, pergola, back gutter and fully fenced. Driveway has been extended and widened. Beautifully landscaped. Termite bond in place. Buyer to verify all information during due diligence.
Listing Agent
Elite Real Estate Solutions, LLC Brokerage Phone: 251-382-7717 Listed on: 11/12/2025

Home Details
Home Type
- Single Family
Est. Annual Taxes
- $1,265
Year Built
- Built in 2018
Lot Details
- 0.33 Acre Lot
- Lot Dimensions are 155 x 92
- Fenced
- Corner Lot
HOA Fees
- $42 Monthly HOA Fees
Parking
- Garage
Home Design
- Craftsman Architecture
- Brick or Stone Mason
- Slab Foundation
- Dimensional Roof
- Hardboard
Interior Spaces
- 2,142 Sq Ft Home
- 1-Story Property
- Crown Molding
- Ceiling Fan
- Recessed Lighting
- 1 Fireplace
- Mud Room
Kitchen
- Walk-In Pantry
- Gas Range
- Microwave
- Dishwasher
Flooring
- Wood
- Laminate
- Tile
Bedrooms and Bathrooms
- 4 Bedrooms
- 2 Full Bathrooms
- Soaking Tub
Schools
- Rockwell Elementary School
- Spanish Fort Middle School
- Spanish Fort High School
Utilities
- Heating Available
Community Details
- Association fees include management
Listing and Financial Details
- Assessor Parcel Number 367428
Map
Home Values in the Area
Average Home Value in this Area
Tax History
| Year | Tax Paid | Tax Assessment Tax Assessment Total Assessment is a certain percentage of the fair market value that is determined by local assessors to be the total taxable value of land and additions on the property. | Land | Improvement |
|---|---|---|---|---|
| 2024 | $1,239 | $34,420 | $4,500 | $29,920 |
| 2023 | $1,284 | $35,680 | $4,640 | $31,040 |
| 2022 | $1,092 | $30,340 | $0 | $0 |
| 2021 | $1,014 | $27,920 | $0 | $0 |
| 2020 | $958 | $26,620 | $0 | $0 |
| 2019 | $851 | $25,800 | $0 | $0 |
| 2018 | $297 | $9,000 | $0 | $0 |
| 2017 | $185 | $5,600 | $0 | $0 |
Property History
| Date | Event | Price | List to Sale | Price per Sq Ft | Prior Sale |
|---|---|---|---|---|---|
| 11/12/2025 11/12/25 | For Sale | $449,900 | +59.3% | $210 / Sq Ft | |
| 04/03/2020 04/03/20 | Sold | $282,500 | -0.7% | $132 / Sq Ft | View Prior Sale |
| 03/04/2020 03/04/20 | Pending | -- | -- | -- | |
| 10/20/2019 10/20/19 | Price Changed | $284,400 | -0.2% | $133 / Sq Ft | |
| 09/09/2019 09/09/19 | For Sale | $284,900 | +7.7% | $133 / Sq Ft | |
| 11/06/2018 11/06/18 | Sold | $264,595 | 0.0% | $124 / Sq Ft | View Prior Sale |
| 06/07/2018 06/07/18 | Pending | -- | -- | -- | |
| 06/07/2018 06/07/18 | For Sale | $264,595 | -- | $124 / Sq Ft |
Purchase History
| Date | Type | Sale Price | Title Company |
|---|---|---|---|
| Warranty Deed | $282,500 | None Available | |
| Warranty Deed | $264,595 | None Available |
Mortgage History
| Date | Status | Loan Amount | Loan Type |
|---|---|---|---|
| Open | $232,500 | New Conventional | |
| Previous Owner | $270,283 | VA |
Source: Baldwin REALTORS®
MLS Number: 387998
APN: 32-06-24-0-000-002.060
- 31420 Jessie Rd
- 11634 Thistledown Loop
- 11616 Thistledown Loop
- Victoria Plan at Churchill
- Kaden Plan at Churchill
- Taylor Plan at Churchill
- Destin Plan at Churchill
- 11254 Thistledown Loop
- 11598 Thistledown Loop
- 11569 Thistledown Loop
- 11511 Thistledown Loop
- 11260 Thistledown Loop
- 11547 Thistledown Loop
- 13211 Ibis Blvd
- 31221 Buckingham Blvd
- 12654 Squirrel Dr
- 12048 Exbury Way
- 31789 Canopy Loop
- 12165 Exbury Way
- HICKORY Plan at Rayne Plantation
- 11459 Lodgepole Ct
- 12424 Cambron Trail
- 11548 Forsyth Loop
- 13255 Cavalier St
- 10407 Us Highway 31
- 31277 Palladian Way
- 10558 Eastern Shore Blvd
- 13362 Monticello Blvd
- 13248 Cavalier St
- 31611 Plaza de Toros Dr S
- 33171 Stables Dr
- 12919 Churchill Dr Unit B
- 30013 Saint Barbara St
- 31320 Stagecoach Rd
- 31520 Stagecoach Rd
- 10101 Emmanuel St
- 114 Wicker Way
- 29838 Frederick Blvd
- 128 Richmond Rd
- 30837 Semper Dr

