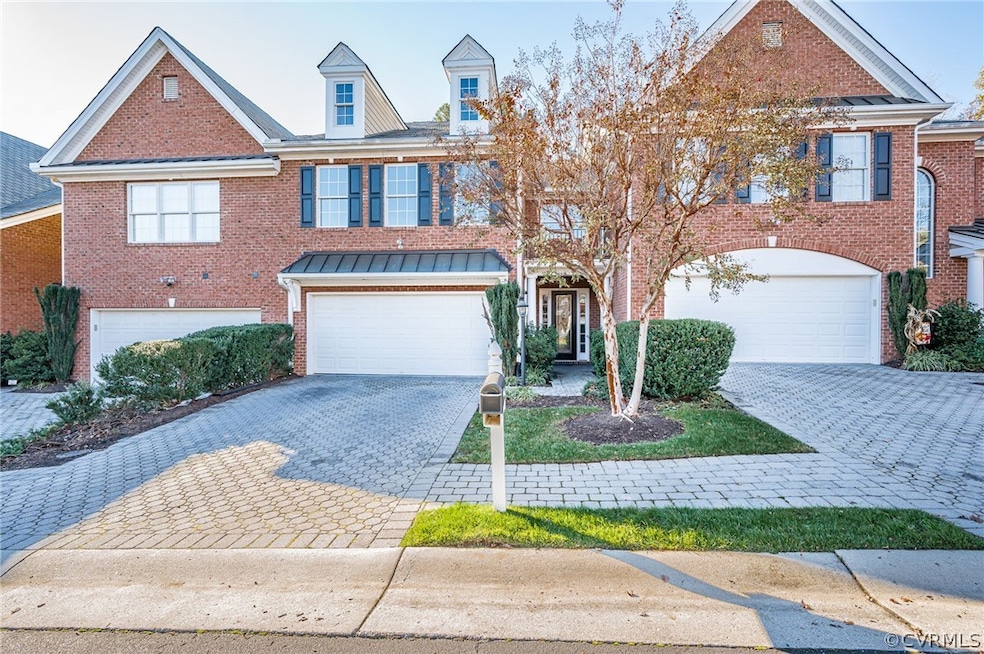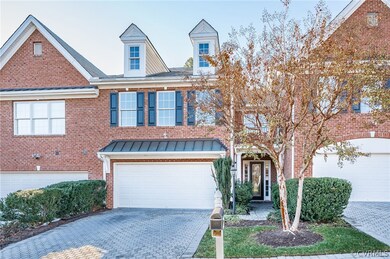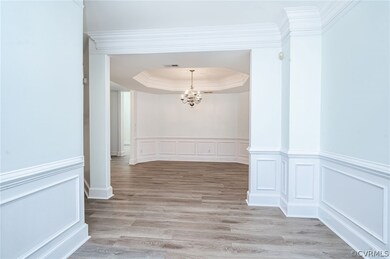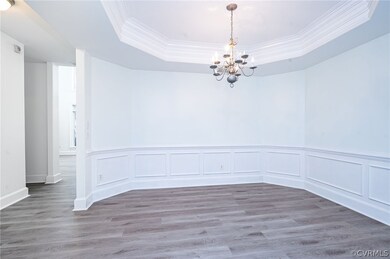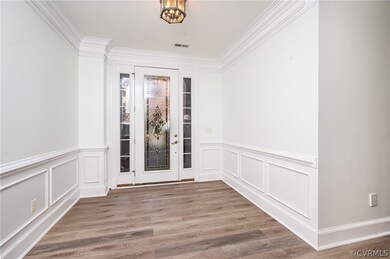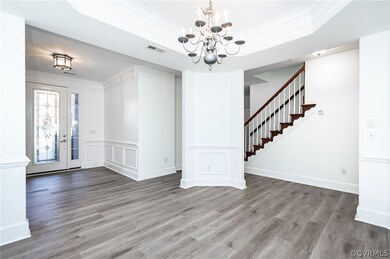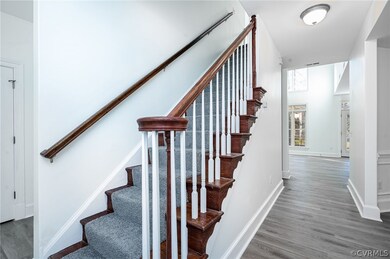
11755 Triple Notch Terrace Henrico, VA 23233
Wellesley NeighborhoodEstimated Value: $535,205 - $594,000
Highlights
- Rowhouse Architecture
- High Ceiling
- Double Oven
- Short Pump Elementary School Rated A-
- Granite Countertops
- 2 Car Direct Access Garage
About This Home
As of March 2023Welcome Home into this beautiful renovated townhome. New laminate flooring, new carpet, freshly painted throughout, new island with new cabinets. This luxury community is located in the heart of short pump, with close proximity to all your favorite spots.
Last Agent to Sell the Property
KW Metro Center Brokerage Phone: 804-858-9000 License #0225238072 Listed on: 01/17/2023

Last Buyer's Agent
NON MLS USER MLS
NON MLS OFFICE
Townhouse Details
Home Type
- Townhome
Est. Annual Taxes
- $3,438
Year Built
- Built in 2007
Lot Details
- 3,049 Sq Ft Lot
- Partially Fenced Property
HOA Fees
- $333 Monthly HOA Fees
Parking
- 2 Car Direct Access Garage
- Dry Walled Garage
- Garage Door Opener
- Driveway
Home Design
- Rowhouse Architecture
- Brick Exterior Construction
- Slab Foundation
- Shingle Roof
- Wood Siding
Interior Spaces
- 2,488 Sq Ft Home
- 2-Story Property
- Wired For Data
- Tray Ceiling
- High Ceiling
- Gas Fireplace
- Dryer Hookup
Kitchen
- Double Oven
- Dishwasher
- Granite Countertops
- Disposal
Flooring
- Laminate
- Ceramic Tile
Bedrooms and Bathrooms
- 3 Bedrooms
- Walk-In Closet
Outdoor Features
- Patio
- Exterior Lighting
Schools
- Short Pump Elementary School
- Pocahontas Middle School
- Godwin High School
Utilities
- Forced Air Zoned Heating and Cooling System
- Heating System Uses Natural Gas
- Tankless Water Heater
- High Speed Internet
Community Details
- Three Notch Place Subdivision
- Maintained Community
Listing and Financial Details
- Assessor Parcel Number 7397593945
Ownership History
Purchase Details
Home Financials for this Owner
Home Financials are based on the most recent Mortgage that was taken out on this home.Purchase Details
Home Financials for this Owner
Home Financials are based on the most recent Mortgage that was taken out on this home.Similar Homes in Henrico, VA
Home Values in the Area
Average Home Value in this Area
Purchase History
| Date | Buyer | Sale Price | Title Company |
|---|---|---|---|
| Myers Angela C | $477,000 | First American Title | |
| Osuwu Charles | $410,000 | -- |
Mortgage History
| Date | Status | Borrower | Loan Amount |
|---|---|---|---|
| Open | Myers Angela C | $453,150 | |
| Previous Owner | Owusu Charles | $343,200 | |
| Previous Owner | Osuwu Charles | $391,400 |
Property History
| Date | Event | Price | Change | Sq Ft Price |
|---|---|---|---|---|
| 03/02/2023 03/02/23 | Sold | $477,000 | +0.4% | $192 / Sq Ft |
| 02/07/2023 02/07/23 | Pending | -- | -- | -- |
| 01/27/2023 01/27/23 | Price Changed | $475,000 | -5.0% | $191 / Sq Ft |
| 01/17/2023 01/17/23 | For Sale | $499,950 | -- | $201 / Sq Ft |
Tax History Compared to Growth
Tax History
| Year | Tax Paid | Tax Assessment Tax Assessment Total Assessment is a certain percentage of the fair market value that is determined by local assessors to be the total taxable value of land and additions on the property. | Land | Improvement |
|---|---|---|---|---|
| 2024 | $4,206 | $441,300 | $108,000 | $333,300 |
| 2023 | $3,751 | $441,300 | $108,000 | $333,300 |
| 2022 | $3,438 | $404,500 | $99,000 | $305,500 |
| 2021 | $3,402 | $386,500 | $81,000 | $305,500 |
| 2020 | $3,363 | $386,500 | $81,000 | $305,500 |
| 2019 | $3,295 | $378,700 | $75,600 | $303,100 |
| 2018 | $3,128 | $359,500 | $75,600 | $283,900 |
| 2017 | $3,081 | $354,100 | $70,200 | $283,900 |
| 2016 | $3,081 | $354,100 | $70,200 | $283,900 |
| 2015 | $2,961 | $354,100 | $70,200 | $283,900 |
| 2014 | $2,961 | $340,400 | $70,200 | $270,200 |
Agents Affiliated with this Home
-
Nate Mwane

Seller's Agent in 2023
Nate Mwane
KW Metro Center
(804) 873-3018
1 in this area
46 Total Sales
-
N
Buyer's Agent in 2023
NON MLS USER MLS
NON MLS OFFICE
Map
Source: Central Virginia Regional MLS
MLS Number: 2301170
APN: 739-759-3945
- 3252 Mcintyre St
- 11708 Aprilbud Dr
- 11808 Coolwind Ln
- 3903 Liesfeld Place
- 3920 Village Commons Walk
- 2843 Oak Point Ln
- 3953 Redbud Rd
- 11458 Barrington Bridge Ct
- 11805 Barrington Hill Ct
- 3806 Wild Goose Walk
- 11507 Barrington Bridge Terrace
- 3801 Duckling Walk
- 12112 Waterford Way Place
- 507 Geese Landing
- 3909 Foxfield Terrace
- 3702 Maher Manor
- 2011 Liesfeld Pkwy
- 13009 Chimney Stone Ct
- 11833 Marnelan Place
- 12149 Morning Walk
- 11755 Triple Notch Terrace
- 11753 Triple Notch Terrace
- 11753 Triple Notch Terrace
- 11757 Triple Notch Terrace
- 11757 Triple Notch Terrace Unit 11757
- 11751 Triple Notch Terrace
- 11751 Triple Notch Terrace Unit N/A
- 11759 Triple Notch Terrace
- 11759 Triple Notch Terrace
- 11749 Triple Notch Terrace
- 11749 Triple Notch Terrace
- 11761 Triple Notch Terrace
- 3248 Center Ridge Dr
- 3000 Triple Notch Way
- 11756 Triple Notch Terrace
- 11756 Triple Notch Terrace
- 3249 Center Ridge Dr
- 11758 Triple Notch Terrace
- 11758 Triple Notch Terrace Unit N/A
- 11758 Triple Notch Terrace
