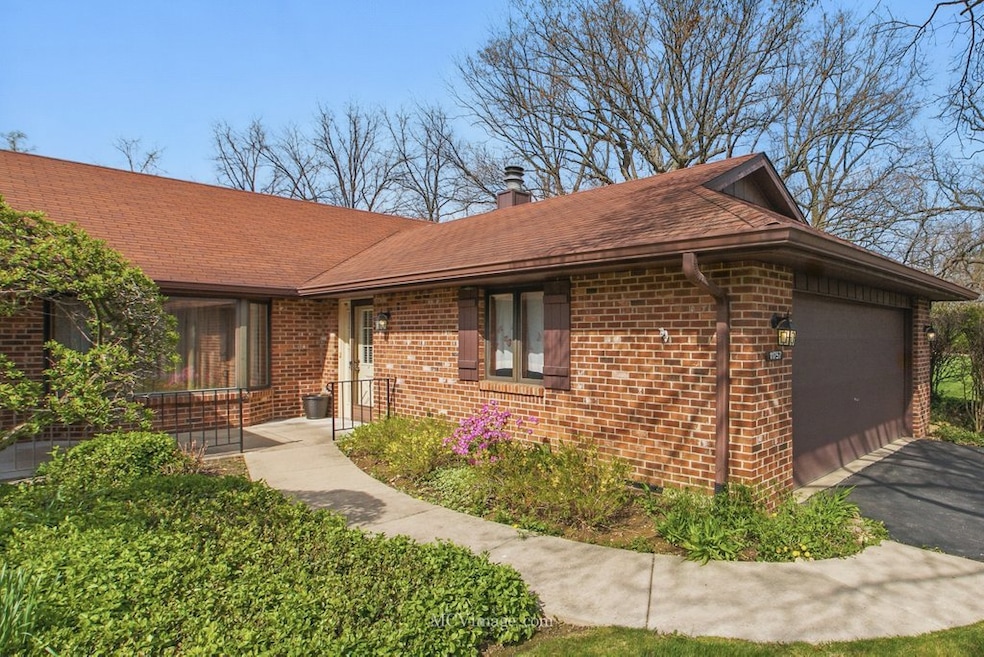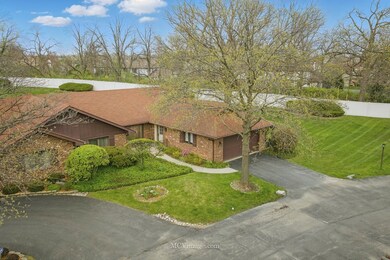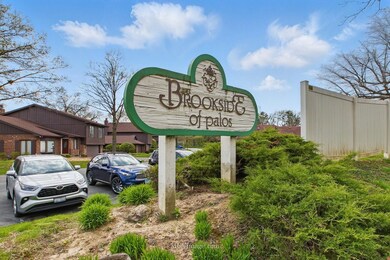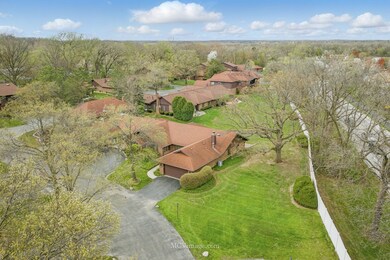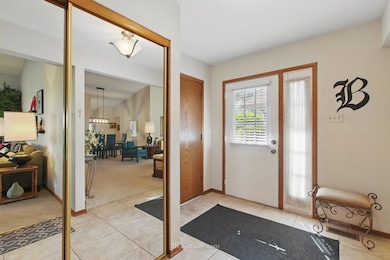
11757 S Brookside Dr Unit 10316 Palos Park, IL 60464
Lake Katherine NeighborhoodEstimated payment $2,743/month
Highlights
- Landscaped Professionally
- Wooded Lot
- End Unit
- Palos East Elementary School Rated A
- Whirlpool Bathtub
- Formal Dining Room
About This Home
Rarely available RANCH end unit in the sought-after Brookside! Enjoy low-maintenance living with the comfort of a spacious, open floor plan and beautiful green space views. Step onto the welcoming front porch and into a bright foyer that flows into the vaulted living and dining rooms-perfect for entertaining or everyday living. The large kitchen is a standout, featuring stainless steel appliances, granite countertops, a walk-in pantry, and a bar area complete with a built-in kegerator. Surrounded by windows, the kitchen and adjoining breakfast area are filled with natural light and offer direct access to the patio through sliding glass doors. The family room also features vaulted ceilings and a cozy brick gas fireplace, creating a warm and inviting space. The private master suite is set apart from the other bedrooms for added tranquility. It includes a generous walk-in closet and a luxurious en suite bathroom with a separate soaking tub and shower. Two additional well-sized bedrooms share a full bath, providing plenty of room for guests or a home office. A spacious 2.5-car garage offers ample storage and workspace. Great location minutes away from shopping, dining, expressways, and the Forest Preserve for hiking and biking trails. Highly rated Palos 118 grade school district and District 230 Stagg H.S. Seize the moment and make this remarkable property your own. LIVE & ENJOY!
Property Details
Home Type
- Condominium
Est. Annual Taxes
- $4,694
Year Built
- Built in 1983
Lot Details
- End Unit
- Landscaped Professionally
- Wooded Lot
HOA Fees
- $394 Monthly HOA Fees
Parking
- 2 Car Garage
- Driveway
- Parking Included in Price
Home Design
- Brick Exterior Construction
- Asphalt Roof
- Concrete Perimeter Foundation
Interior Spaces
- 2,300 Sq Ft Home
- 1-Story Property
- Ceiling Fan
- Skylights
- Attached Fireplace Door
- Gas Log Fireplace
- Window Screens
- Entrance Foyer
- Family Room with Fireplace
- Living Room
- Formal Dining Room
- Storage
- Sump Pump
Kitchen
- Breakfast Bar
- Range
- Microwave
- Dishwasher
- Disposal
Flooring
- Carpet
- Vinyl
Bedrooms and Bathrooms
- 3 Bedrooms
- 3 Potential Bedrooms
- Walk-In Closet
- 2 Full Bathrooms
- Whirlpool Bathtub
- Separate Shower
Laundry
- Laundry Room
- Dryer
- Washer
Accessible Home Design
- Wheelchair Adaptable
- Accessibility Features
Outdoor Features
- Patio
Schools
- Palos East Elementary School
- Palos South Middle School
- Amos Alonzo Stagg High School
Utilities
- Forced Air Heating and Cooling System
- Heating System Uses Natural Gas
- Lake Michigan Water
Listing and Financial Details
- Senior Tax Exemptions
- Homeowner Tax Exemptions
Community Details
Overview
- Association fees include water, parking, insurance, exterior maintenance, lawn care, scavenger, snow removal
- 3 Units
- Mark Association, Phone Number (708) 396-1800
- Brookside Subdivision, Ranch Floorplan
- Property managed by EPI Management
Pet Policy
- Dogs and Cats Allowed
Additional Features
- Common Area
- Resident Manager or Management On Site
Map
Home Values in the Area
Average Home Value in this Area
Tax History
| Year | Tax Paid | Tax Assessment Tax Assessment Total Assessment is a certain percentage of the fair market value that is determined by local assessors to be the total taxable value of land and additions on the property. | Land | Improvement |
|---|---|---|---|---|
| 2024 | $4,290 | $25,091 | $3,828 | $21,263 |
| 2023 | $4,290 | $25,091 | $3,828 | $21,263 |
| 2022 | $4,290 | $20,410 | $4,848 | $15,562 |
| 2021 | $1,946 | $20,409 | $4,848 | $15,561 |
| 2020 | $1,747 | $20,409 | $4,848 | $15,561 |
| 2019 | $1,873 | $21,249 | $4,337 | $16,912 |
| 2018 | $1,821 | $21,249 | $4,337 | $16,912 |
| 2017 | $1,735 | $21,249 | $4,337 | $16,912 |
| 2016 | $2,561 | $14,593 | $3,827 | $10,766 |
| 2015 | $2,661 | $14,593 | $3,827 | $10,766 |
| 2014 | $2,177 | $14,593 | $3,827 | $10,766 |
| 2013 | $3,322 | $23,202 | $3,827 | $19,375 |
Property History
| Date | Event | Price | Change | Sq Ft Price |
|---|---|---|---|---|
| 04/26/2025 04/26/25 | Pending | -- | -- | -- |
| 04/23/2025 04/23/25 | For Sale | $349,900 | -- | $152 / Sq Ft |
Purchase History
| Date | Type | Sale Price | Title Company |
|---|---|---|---|
| Deed | $240,000 | Ticor Title | |
| Deed | -- | None Available | |
| Deed | -- | None Available |
Mortgage History
| Date | Status | Loan Amount | Loan Type |
|---|---|---|---|
| Open | $450,000 | Credit Line Revolving | |
| Closed | $450,000 | Credit Line Revolving |
Similar Homes in Palos Park, IL
Source: Midwest Real Estate Data (MRED)
MLS Number: 12342132
APN: 23-23-409-036-1032
- 5 Saint Moritz Dr Unit 101
- 8 Saint Moritz Dr Unit 201
- 8145 W Brookside Dr Unit 30112
- 11605 S Vienna Ave
- 11545 Autobahn Dr E Unit 101
- 11757 Seagull Ln
- 18 Brook Ln
- 27 Parliament Dr E Unit 27E
- 47 N Woodland Trail
- 8245 Willow Dr Unit 43D
- 8127 Chestnut Dr Unit 58B
- 11301 Sycamore Ln Unit 64D
- 11241 Sycamore Ln Unit A
- 11241 Sycamore Ln Unit D
- 11240 S Cherry Ct Unit 1B
- 11277 S Roberts Rd Unit G
- 11307 Moraine Dr Unit E
- 8322 W 123rd St
- 11210 Sycamore Ln Unit 61D
- 12 Cour Caravelle Unit 2
