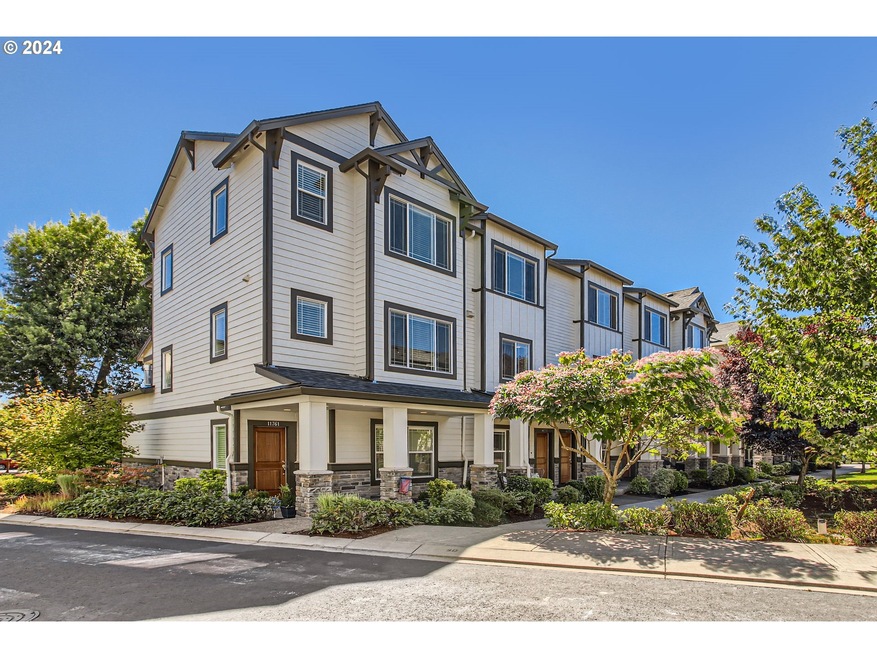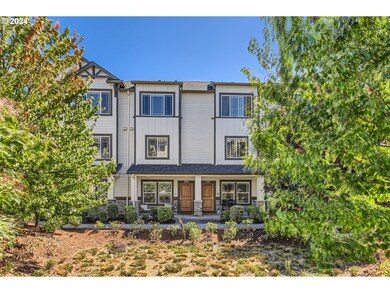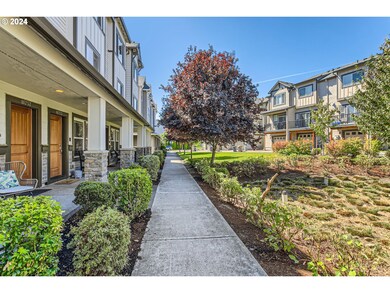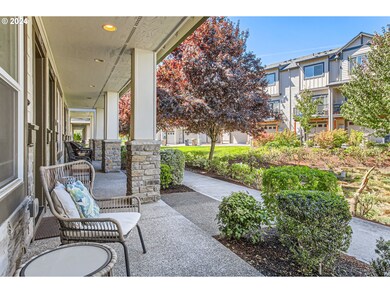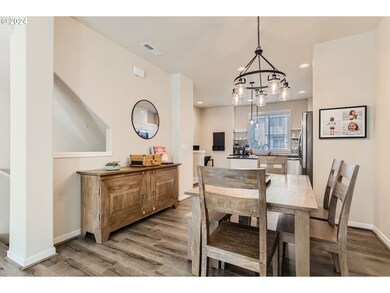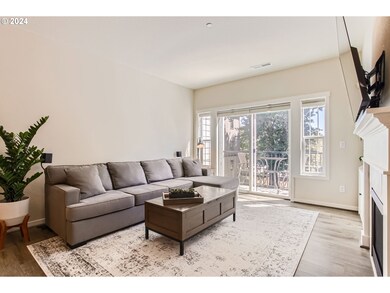Outstanding and meticulously maintained townhouse in the heart of Villebois! Built in 2018, this property feels brand new from the moment you step inside. The main level features a spacious open-concept living and dining area, perfect for relaxing by the cozy gas fireplace or enjoying the outdoors on your private balcony, complete with space for seating and a BBQ. The generously sized kitchen, equipped with stainless steel gas appliances, a large island, quartz countertops, and a dual undermount sink, is ideal for culinary enthusiasts and entertaining guests. The upper level offers two primary suites, with a convenient stacked washer and dryer located between them. Both bedrooms provide serene views of trees and lush landscaping, offering a peaceful retreat. You’ll also appreciate the easy pull-up/down blackout shades in both bedrooms and throughout the main level, ensuring the perfect amount of natural light. The lower level, with its main entry, presents the perfect opportunity for a home office or den, complete with an attached half bath. Villebois is a vibrant community offering a wealth of amenities, including numerous parks, playgrounds, sports facilities, and walking/biking trails. A local convenience store is just moments away, as well as a community plaza with food carts and regular events. With easy access to the freeway and local schools, this home is perfectly situated for convenience and enjoyment.

