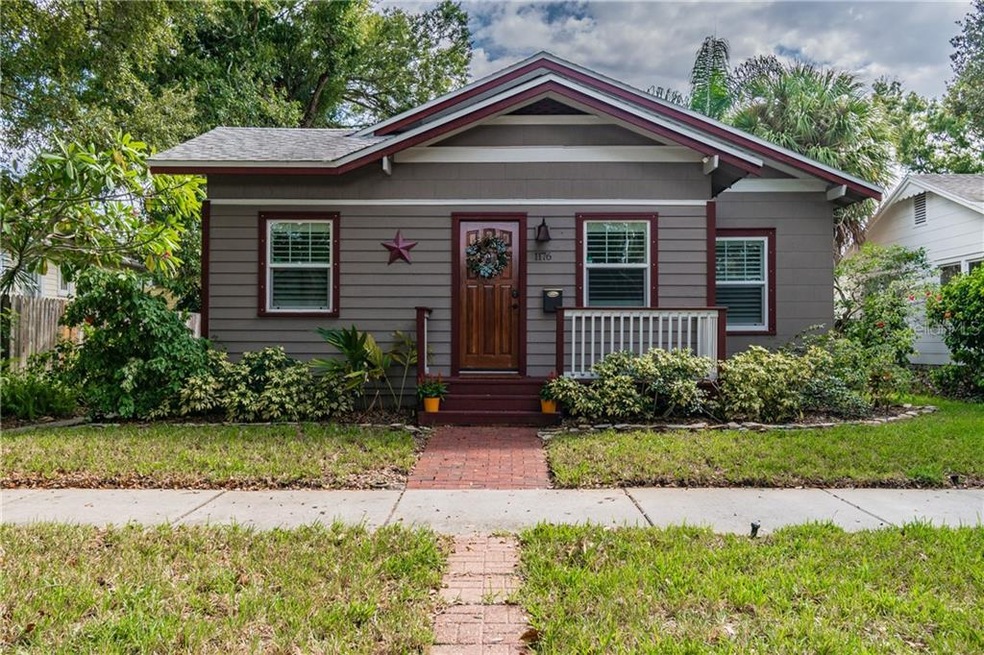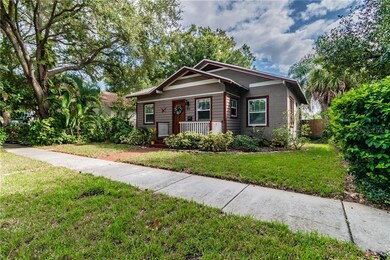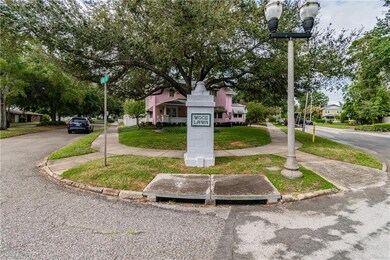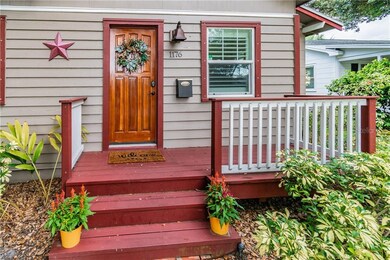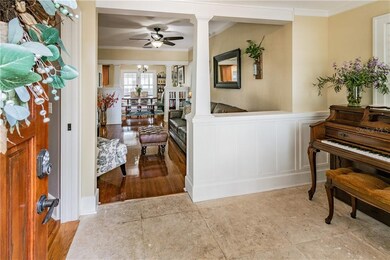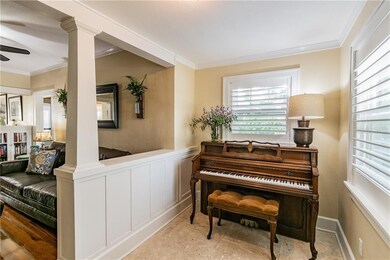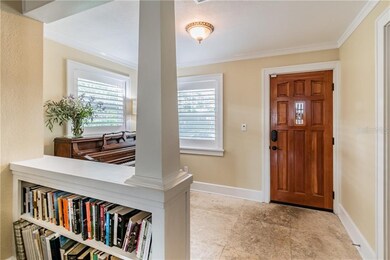
1176 25th Ave N Saint Petersburg, FL 33704
Greater Woodlawn NeighborhoodHighlights
- Deck
- Wood Flooring
- Solid Surface Countertops
- St. Petersburg High School Rated A
- Attic
- No HOA
About This Home
As of November 2019Completely remodeled home by Paolozzi Design. This 3
bedroom, 2 bath, 1 car garage home was professionally renovated and updated in
2014 with high-end quality features and space saving functionality. Located in the
desirable Greater Woodlawn community, this superb property will impress the most
demanding buyer. The kitchen boasts stainless-steel appliances, two ovens, solid
wood maple soft-close cabinetry, and granite counter tops. Beautifully restored
original wood flooring throughout the home. Updated electric and plumbing in
house and garage. Newer heating and cooling system. Roof and windows replaced
in 2014. Indoor laundry room with utility sink and pantry. The detached garage has
been completely updated. The attention to detail in this remarkable property is
impressive. Incredible value for a home that has this much to offer
Last Agent to Sell the Property
CENTURY 21 JIM WHITE & ASSOC License #3037868 Listed on: 10/09/2019

Home Details
Home Type
- Single Family
Est. Annual Taxes
- $3,030
Year Built
- Built in 1925
Lot Details
- 6,499 Sq Ft Lot
- Lot Dimensions are 50x130
- North Facing Home
- Fenced
- Mature Landscaping
- Irrigation
Parking
- 1 Car Garage
Home Design
- Bungalow
- Wood Frame Construction
- Shingle Roof
- Asbestos
Interior Spaces
- 1,048 Sq Ft Home
- Crown Molding
- Ceiling Fan
- Shutters
- Inside Utility
- Laundry in unit
- Crawl Space
- Attic
Kitchen
- Range<<rangeHoodToken>>
- <<microwave>>
- Dishwasher
- Solid Surface Countertops
- Solid Wood Cabinet
Flooring
- Wood
- Ceramic Tile
Bedrooms and Bathrooms
- 3 Bedrooms
- Split Bedroom Floorplan
- 2 Full Bathrooms
Home Security
- Home Security System
- Hurricane or Storm Shutters
- Fire and Smoke Detector
Outdoor Features
- Deck
- Exterior Lighting
- Rear Porch
Location
- City Lot
Schools
- Woodlawn Elementary School
- Meadowlawn Middle School
- St. Petersburg High School
Utilities
- Central Air
- Heat Pump System
- Electric Water Heater
- Cable TV Available
Community Details
- No Home Owners Association
- Broadway Add Subdivision
- Rental Restrictions
Listing and Financial Details
- Down Payment Assistance Available
- Homestead Exemption
- Visit Down Payment Resource Website
- Legal Lot and Block 20 / E
- Assessor Parcel Number 12-31-16-11754-005-0200
Ownership History
Purchase Details
Home Financials for this Owner
Home Financials are based on the most recent Mortgage that was taken out on this home.Purchase Details
Purchase Details
Purchase Details
Home Financials for this Owner
Home Financials are based on the most recent Mortgage that was taken out on this home.Purchase Details
Purchase Details
Purchase Details
Purchase Details
Purchase Details
Home Financials for this Owner
Home Financials are based on the most recent Mortgage that was taken out on this home.Purchase Details
Home Financials for this Owner
Home Financials are based on the most recent Mortgage that was taken out on this home.Purchase Details
Home Financials for this Owner
Home Financials are based on the most recent Mortgage that was taken out on this home.Similar Homes in Saint Petersburg, FL
Home Values in the Area
Average Home Value in this Area
Purchase History
| Date | Type | Sale Price | Title Company |
|---|---|---|---|
| Warranty Deed | $344,000 | Sea Star Title Company Llc | |
| Warranty Deed | -- | None Available | |
| Warranty Deed | -- | None Available | |
| Warranty Deed | $265,000 | Attorney | |
| Warranty Deed | $117,000 | Achieve Title Services Llc | |
| Special Warranty Deed | $102,000 | Attorney | |
| Special Warranty Deed | -- | New House Title Llc | |
| Trustee Deed | -- | None Available | |
| Warranty Deed | $48,000 | Alliance Title Group Inc | |
| Warranty Deed | $85,500 | -- | |
| Warranty Deed | $59,885 | -- |
Mortgage History
| Date | Status | Loan Amount | Loan Type |
|---|---|---|---|
| Open | $275,200 | New Conventional | |
| Previous Owner | $251,750 | New Conventional | |
| Previous Owner | $120,000 | Unknown | |
| Previous Owner | $96,000 | Purchase Money Mortgage | |
| Previous Owner | $72,600 | New Conventional | |
| Previous Owner | $60,532 | FHA |
Property History
| Date | Event | Price | Change | Sq Ft Price |
|---|---|---|---|---|
| 11/12/2019 11/12/19 | Sold | $344,000 | -1.4% | $328 / Sq Ft |
| 10/10/2019 10/10/19 | Pending | -- | -- | -- |
| 10/09/2019 10/09/19 | For Sale | $349,000 | +31.7% | $333 / Sq Ft |
| 04/01/2014 04/01/14 | Sold | $265,000 | -- | $253 / Sq Ft |
| 04/01/2014 04/01/14 | Pending | -- | -- | -- |
Tax History Compared to Growth
Tax History
| Year | Tax Paid | Tax Assessment Tax Assessment Total Assessment is a certain percentage of the fair market value that is determined by local assessors to be the total taxable value of land and additions on the property. | Land | Improvement |
|---|---|---|---|---|
| 2024 | $5,786 | $343,875 | -- | -- |
| 2023 | $5,786 | $333,859 | $0 | $0 |
| 2022 | $5,641 | $324,135 | $0 | $0 |
| 2021 | $5,722 | $314,694 | $0 | $0 |
| 2020 | $5,754 | $311,517 | $0 | $0 |
| 2019 | $3,080 | $185,231 | $0 | $0 |
| 2018 | $3,030 | $181,777 | $0 | $0 |
| 2017 | $2,994 | $178,038 | $0 | $0 |
| 2016 | $2,959 | $174,376 | $0 | $0 |
| 2015 | $3,001 | $173,164 | $0 | $0 |
| 2014 | -- | $150,137 | $0 | $0 |
Agents Affiliated with this Home
-
Dennis Fagan
D
Seller's Agent in 2019
Dennis Fagan
CENTURY 21 JIM WHITE & ASSOC
(727) 367-3795
2 in this area
16 Total Sales
-
Saleene Partridge

Seller Co-Listing Agent in 2019
Saleene Partridge
CENTURY 21 JIM WHITE & ASSOC
(951) 834-2374
2 in this area
30 Total Sales
-
Judy Anderson

Buyer's Agent in 2019
Judy Anderson
RE/MAX
(727) 692-3415
38 Total Sales
Map
Source: Stellar MLS
MLS Number: U8061588
APN: 12-31-16-11754-005-0200
- 1038 25th Ave N
- 1119 26th Ave N
- 2621 13th St N
- 1101 22nd Ave N
- 2711 13th St N
- 2719 13th St N
- 921 24th Ave N
- 1045 22nd Ave N
- 1301 22nd Ave N
- 2420 14th St N
- 1050 22nd Ave N
- 930 23rd Ave N
- 1302 22nd Ave N
- 1069 21st Ave N
- 2828 13th St N
- 931 28th Ave N
- 2449 16th St N
- 2910 11th St N
- 934 21st Ave N
- 2205 16th St N
