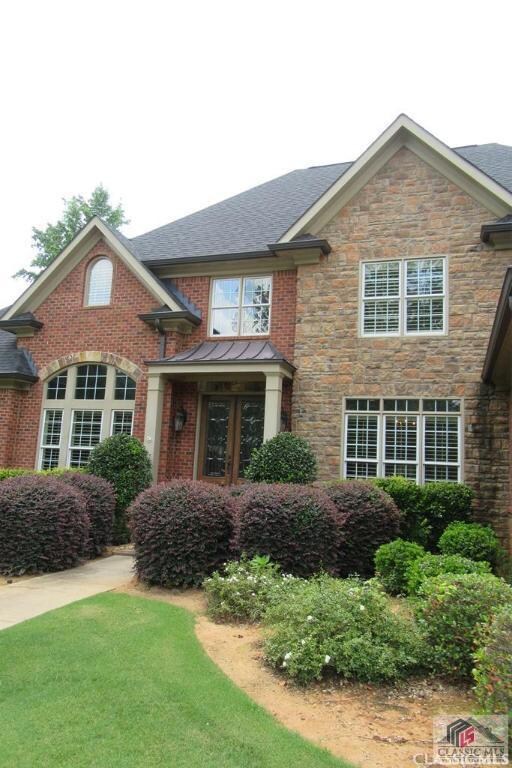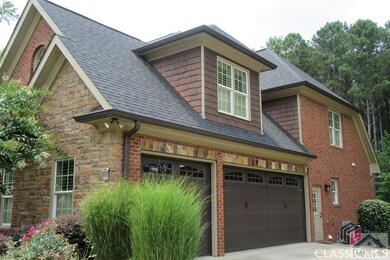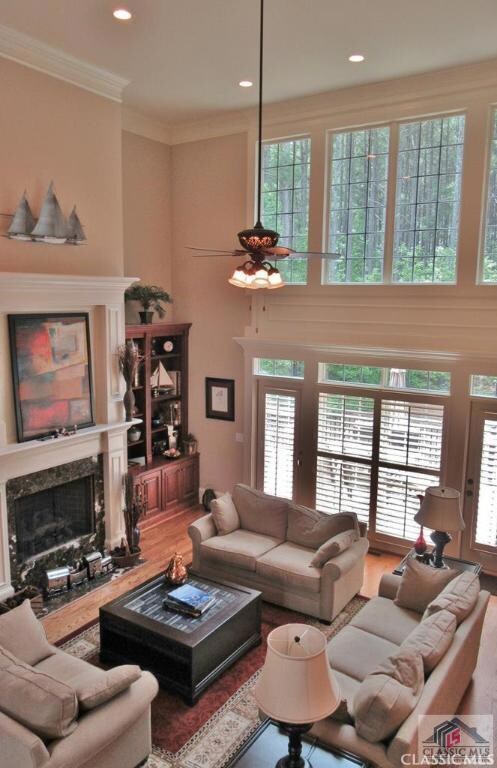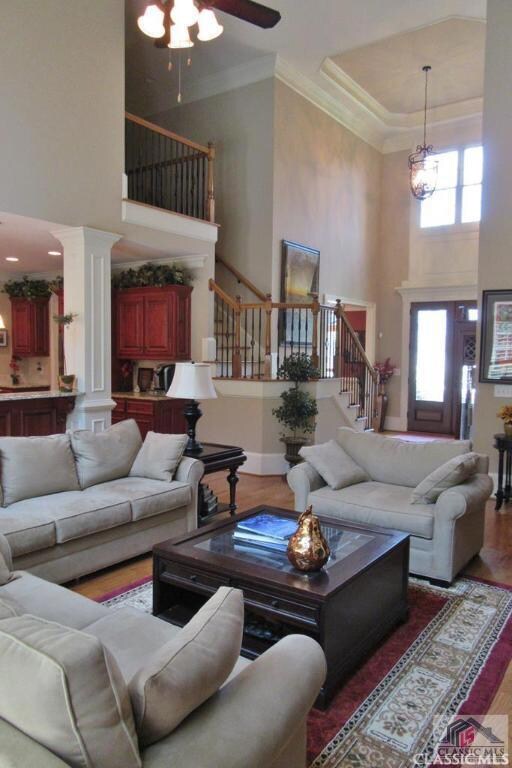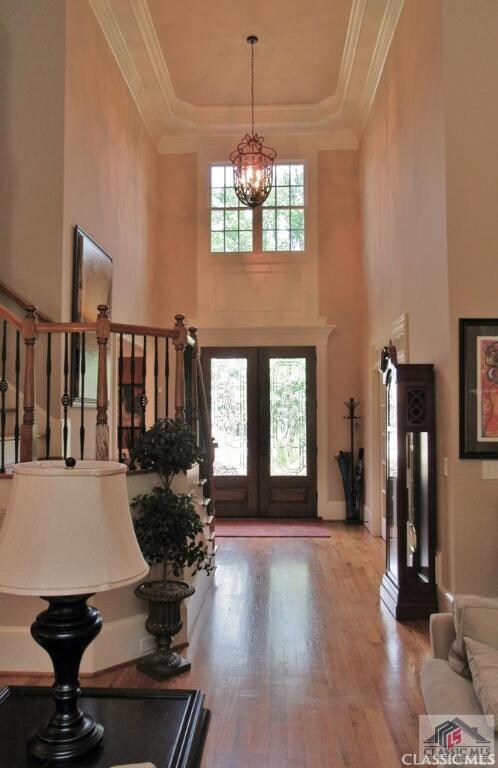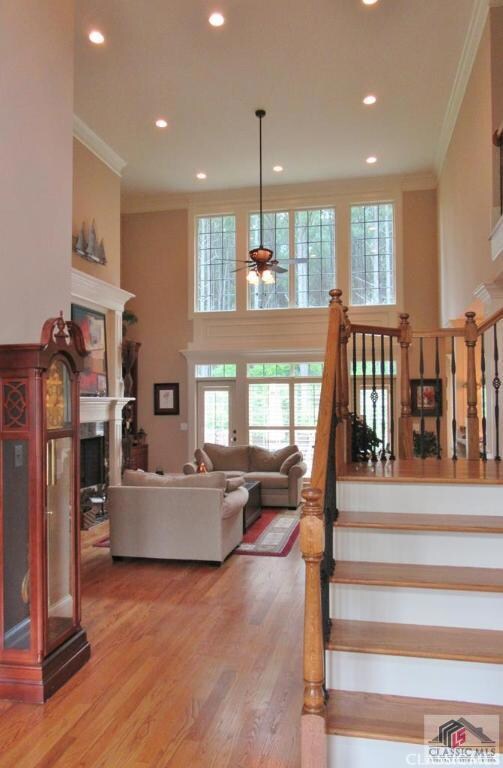
1176 Allegheny Ln Watkinsville, GA 30677
Highlights
- Custom Closet System
- Craftsman Architecture
- Clubhouse
- Malcom Bridge Elementary School Rated A
- Community Lake
- Deck
About This Home
As of August 2022.Located in Oconee's premier swim and tennis community and minutes to North Oconee Schools! Custom home on 1.74+/- acres, with 5BD/6BA offers a dramatic two story foyer and grand room with wall of windows, marble fireplace, built-ins, and custom trim package throughout. The gourmet kitchen with professional grade appliances features a large breakfast area leading to the screened porch with tile floor. Kitchen includes serving bar, custom cabinetry, professional grade appliances, walk-in pantry and butler's pantry with pocket door leading to formal dining room. Master suite on main features lots of windows, and luxurious bath with tile inlay flooring, tile shower and jetted tub, dual vanity, and huge walk-in closet with built-ins. Laundry room with sink and custom cabinets. Additional bedroom on main level with private entrance to bath. In addition, there is a separate living room/office with French doors on the main. Upstairs includes 3 additional large bedrooms with walk-in closets and each with private bath, and a loft area. The exercise room/6th bedroom is located on the terrace level with easy access to full bath. Terrace level, which is finished with similar quality and style as main level, also offers lots of windows with rear daylight includes spacious rec room with wet bar, office/game room with lots of windows, amazing theatre room, and additional unfinished space with HVAC throughout. Extras include oversized 3 car garage with insulated doors, chair rail, people door, synthetic decking, wrought iron handrail, hardwood floors, granite, custom cabinetry, 4 side irrigation and sod, custom closet shelving throughout house, Sonos sound system , brick and stone exterior, circular drive, hot water circulating pump, pre-wired for security and more! Neighborhood amenities area includes junior Olympic size pool, 2 tennis courts, playground with bench seating, and basketball goal, as well as sidewalks throughout the neighborhood. Convenient to new shopping plus within pager range to hospitals for doctors. Must See!
Last Agent to Sell the Property
Philip Hammond
RE/MAX Living Listed on: 07/03/2019
Home Details
Home Type
- Single Family
Est. Annual Taxes
- $7,059
Year Built
- Built in 2013
Lot Details
- 1.74 Acre Lot
- Sprinkler System
HOA Fees
- $83 Monthly HOA Fees
Parking
- 3 Car Attached Garage
- Parking Available
- Garage Door Opener
- Additional Parking
Home Design
- Craftsman Architecture
- Traditional Architecture
- Brick Exterior Construction
Interior Spaces
- 2-Story Property
- Wet Bar
- Built-In Features
- Tray Ceiling
- Vaulted Ceiling
- Ceiling Fan
- Gas Log Fireplace
- Double Pane Windows
- Window Treatments
- Entrance Foyer
- Great Room with Fireplace
- Loft
- Screened Porch
- Home Security System
Kitchen
- Eat-In Kitchen
- Convection Oven
- Gas Oven
- Gas Range
- Microwave
- Dishwasher
- Wine Cooler
- Solid Surface Countertops
- Disposal
Flooring
- Wood
- Carpet
- Marble
- Tile
Bedrooms and Bathrooms
- 5 Main Level Bedrooms
- Primary Bedroom on Main
- Custom Closet System
- 6 Full Bathrooms
- Low Flow Plumbing Fixtures
Finished Basement
- Interior and Exterior Basement Entry
- Bedroom in Basement
- Finished Basement Bathroom
Accessible Home Design
- Therapeutic Whirlpool
Eco-Friendly Details
- Energy-Efficient Appliances
- Energy-Efficient Windows
- Energy-Efficient Insulation
Outdoor Features
- Deck
- Patio
Schools
- Malcom Bridge Elementary School
- Malcom Bridge Middle School
- North Oconee High School
Utilities
- Multiple cooling system units
- Two Heating Systems
- Central Heating
- Heating System Uses Natural Gas
- Heat Pump System
- Programmable Thermostat
- Underground Utilities
- Septic Tank
- High Speed Internet
- Satellite Dish
- Cable TV Available
Listing and Financial Details
- Assessor Parcel Number C 01AF001B
Community Details
Overview
- Association fees include clubhouse, electricity, insurance, ground maintenance, pool(s), recreation facilities, taxes, tennis courts
- Built by Rodney Jones
- Meridian Subdivision
- Community Lake
Amenities
- Clubhouse
Recreation
- Tennis Courts
- Community Pool
Ownership History
Purchase Details
Home Financials for this Owner
Home Financials are based on the most recent Mortgage that was taken out on this home.Purchase Details
Home Financials for this Owner
Home Financials are based on the most recent Mortgage that was taken out on this home.Purchase Details
Home Financials for this Owner
Home Financials are based on the most recent Mortgage that was taken out on this home.Similar Homes in Watkinsville, GA
Home Values in the Area
Average Home Value in this Area
Purchase History
| Date | Type | Sale Price | Title Company |
|---|---|---|---|
| Limited Warranty Deed | -- | -- | |
| Warranty Deed | $1,095,000 | -- | |
| Warranty Deed | $802,000 | -- | |
| Warranty Deed | $638,000 | -- |
Mortgage History
| Date | Status | Loan Amount | Loan Type |
|---|---|---|---|
| Open | $132,800 | New Conventional | |
| Open | $695,000 | New Conventional | |
| Previous Owner | $510,400 | New Conventional | |
| Previous Owner | $579,000 | New Conventional | |
| Previous Owner | $632,000 | New Conventional | |
| Previous Owner | $519,200 | New Conventional |
Property History
| Date | Event | Price | Change | Sq Ft Price |
|---|---|---|---|---|
| 08/11/2022 08/11/22 | Sold | $1,095,000 | 0.0% | -- |
| 07/01/2022 07/01/22 | Pending | -- | -- | -- |
| 06/27/2022 06/27/22 | Price Changed | $1,095,000 | -8.4% | -- |
| 06/10/2022 06/10/22 | For Sale | $1,195,000 | +49.0% | -- |
| 06/19/2020 06/19/20 | Sold | $802,000 | -10.4% | $128 / Sq Ft |
| 05/17/2020 05/17/20 | Pending | -- | -- | -- |
| 07/03/2019 07/03/19 | For Sale | $895,000 | +40.3% | $143 / Sq Ft |
| 02/21/2013 02/21/13 | Sold | $638,000 | -1.7% | -- |
| 01/08/2013 01/08/13 | Pending | -- | -- | -- |
| 04/18/2012 04/18/12 | For Sale | $649,000 | -- | -- |
Tax History Compared to Growth
Tax History
| Year | Tax Paid | Tax Assessment Tax Assessment Total Assessment is a certain percentage of the fair market value that is determined by local assessors to be the total taxable value of land and additions on the property. | Land | Improvement |
|---|---|---|---|---|
| 2024 | $8,542 | $456,349 | $63,000 | $393,349 |
| 2023 | $8,542 | $416,827 | $44,000 | $372,827 |
| 2022 | $7,602 | $353,907 | $44,000 | $309,907 |
| 2021 | $7,433 | $325,442 | $42,000 | $283,442 |
| 2020 | $7,091 | $305,583 | $42,000 | $263,583 |
| 2019 | $6,859 | $297,809 | $42,000 | $255,809 |
| 2018 | $7,072 | $298,337 | $42,000 | $256,337 |
| 2017 | $7,072 | $298,337 | $42,000 | $256,337 |
| 2016 | $6,926 | $292,186 | $42,000 | $250,186 |
| 2015 | $6,841 | $287,994 | $42,000 | $245,994 |
| 2014 | $6,149 | $274,474 | $42,000 | $232,474 |
| 2013 | -- | $257,962 | $48,000 | $209,962 |
Agents Affiliated with this Home
-
Kristy Lonsford

Seller's Agent in 2022
Kristy Lonsford
Keller Williams Greater Athens
(706) 207-7971
116 Total Sales
-
Christine Tucker

Buyer's Agent in 2022
Christine Tucker
C Tucker & Co
(706) 369-1987
143 Total Sales
-
P
Seller's Agent in 2020
Philip Hammond
RE/MAX
-
Callie Waller

Buyer's Agent in 2020
Callie Waller
Corcoran Classic Living
(706) 559-4520
132 Total Sales
-
M
Buyer's Agent in 2013
Martha Henderson
Athens Classic Properties, Inc.
Map
Source: CLASSIC MLS (Athens Area Association of REALTORS®)
MLS Number: 970037
APN: C-01AF001-B
- 1479 Mcfall Ct
- 1081 Julian Dr
- 1081 Julian Dr Unit 4
- 3731 Mars Hill Rd
- 1045 Falling Leaf Ln
- 1036 Falling Leaf Ln
- 1941 Mars Hill Rd
- 1031 Sagefield Dr
- 1080 Long Creek Dr
- 0 Julian Dr Unit 10476456
- 0 Mars Hill Rd Unit 1025421
- 0 Mars Hill Rd Unit 10509287
- 1786 Cambridge Square
- 1105 Harperfield Dr
- 1372 Buckingham Ct
- 1811 Julian Dr
- 1877 Prince Place
- 1270 Arizona Bend
- 1600 Harperfield Way
- 1130 Arlington Place

