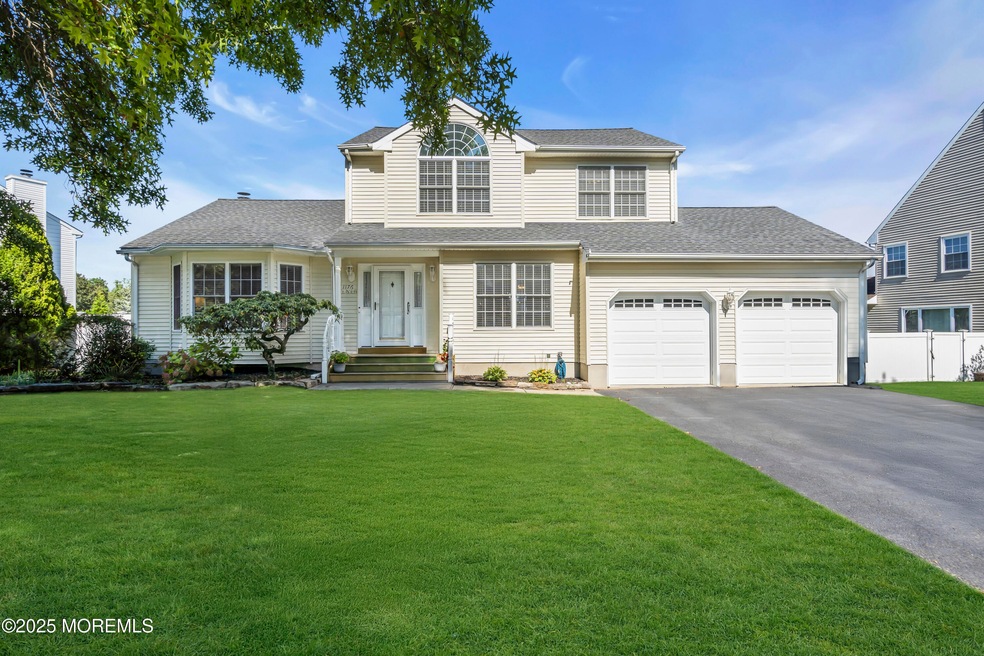1176 Aster Dr Toms River, NJ 08753
Estimated payment $4,500/month
Highlights
- Popular Property
- Colonial Architecture
- Attic
- In Ground Pool
- Wood Flooring
- 2 Fireplaces
About This Home
Sheer Perfection located in the Mapletree section of Toms River! This gorgeous 3 bedroom, 2.5 bath home with a FULL FINISHED BASEMENT has been meticulously kept from day one and features an incredible backyard built for entertaining. IN-GROUND POOL, Hot Tub, and Outdoor Kitchen w/natural gas grill. Custom landscape lighting makes this the perfect space day or night to sit and relax.
Inside the home you'll experience a floor plan that works for everyone including a huge living room, eat-in kitchen, dining room, butlers pantry, main floor laundry & half bath. Upstairs 3 generous bedrooms feature vaulting ceilings and plenty of natural light throughout the day. The primary bath has been tastefully updated and the Hardwood flooring & walk-in closet complete the primary quarters. Newer Roof -Woodburning Fireplace
-Electric in shed
-Crown Molding
Open House Schedule
-
Sunday, September 14, 20252:00 to 3:30 pm9/14/2025 2:00:00 PM +00:009/14/2025 3:30:00 PM +00:00Add to Calendar
Home Details
Home Type
- Single Family
Est. Annual Taxes
- $9,239
Year Built
- Built in 1996
Lot Details
- 0.3 Acre Lot
- Fenced
Parking
- 2 Car Direct Access Garage
Home Design
- Colonial Architecture
- Asphalt Rolled Roof
- Vinyl Siding
Interior Spaces
- 1,995 Sq Ft Home
- 2-Story Property
- Built-In Features
- Crown Molding
- 2 Fireplaces
- Wood Burning Fireplace
- Blinds
- Sliding Doors
- Finished Basement
- Basement Fills Entire Space Under The House
- Attic
Kitchen
- Eat-In Kitchen
- Butlers Pantry
- Stove
- Microwave
- Dishwasher
Flooring
- Wood
- Carpet
- Tile
Bedrooms and Bathrooms
- 3 Bedrooms
- Walk-In Closet
- Primary Bathroom is a Full Bathroom
- Primary Bathroom includes a Walk-In Shower
Laundry
- Dryer
- Washer
Outdoor Features
- In Ground Pool
- Patio
- Shed
- Outdoor Gas Grill
Utilities
- Forced Air Heating and Cooling System
- Heating System Uses Natural Gas
- Natural Gas Water Heater
Community Details
- No Home Owners Association
- Laurel Chase Subdivision
Listing and Financial Details
- Exclusions: Personal Property, solo firepit, patio furniture ( available for purchase), Bike mounts in garage
- Assessor Parcel Number 08-00572-01-00011
Map
Home Values in the Area
Average Home Value in this Area
Tax History
| Year | Tax Paid | Tax Assessment Tax Assessment Total Assessment is a certain percentage of the fair market value that is determined by local assessors to be the total taxable value of land and additions on the property. | Land | Improvement |
|---|---|---|---|---|
| 2025 | $9,239 | $507,100 | $145,000 | $362,100 |
| 2024 | $8,778 | $507,100 | $145,000 | $362,100 |
| 2023 | $8,458 | $507,100 | $145,000 | $362,100 |
| 2022 | $8,458 | $507,100 | $145,000 | $362,100 |
| 2021 | $7,741 | $309,900 | $100,000 | $209,900 |
| 2020 | $7,707 | $309,900 | $100,000 | $209,900 |
| 2019 | $7,373 | $309,900 | $100,000 | $209,900 |
| 2018 | $7,298 | $309,900 | $100,000 | $209,900 |
| 2017 | $7,249 | $309,900 | $100,000 | $209,900 |
| 2016 | $7,078 | $309,900 | $100,000 | $209,900 |
| 2015 | $6,824 | $309,900 | $100,000 | $209,900 |
| 2014 | $6,486 | $309,900 | $100,000 | $209,900 |
Property History
| Date | Event | Price | Change | Sq Ft Price |
|---|---|---|---|---|
| 09/10/2025 09/10/25 | For Sale | $700,000 | +6.9% | $351 / Sq Ft |
| 06/22/2022 06/22/22 | Sold | $655,000 | +13.9% | -- |
| 04/01/2022 04/01/22 | For Sale | $574,900 | -- | -- |
Purchase History
| Date | Type | Sale Price | Title Company |
|---|---|---|---|
| Deed | $655,000 | First American Title | |
| Deed | $655,000 | First American Title |
Mortgage History
| Date | Status | Loan Amount | Loan Type |
|---|---|---|---|
| Previous Owner | $340,000 | Credit Line Revolving | |
| Previous Owner | $125,000 | New Conventional | |
| Previous Owner | $65,000 | Credit Line Revolving |
Source: MOREMLS (Monmouth Ocean Regional REALTORS®)
MLS Number: 22527519
APN: 08-00572-01-00011
- 1 Bough Ct
- 5 Maplecrest Ct
- 392 Begonia Ct Unit 3902
- 522 Oakview Dr
- 1134 Avrum Dr
- 291 Marigold Ct Unit C29G1
- 33 Rose Ct Unit 303
- 263 Marigold Ct Unit 2603
- 56 Violet Ct Unit 56C
- 265 Marigold Ct
- 61 Lynn Dr
- 73 Orchid Ct Unit 703
- 57 Turnberry Cir Unit 145
- 394 Dallas Dr
- 105 Geranium Ct
- 1080 Aspen Dr
- 78 Theresa Ct
- 122 Orchid Ct Unit 1202
- 49 Cypress Rd
- 134 Orchid Ct Unit 134D







