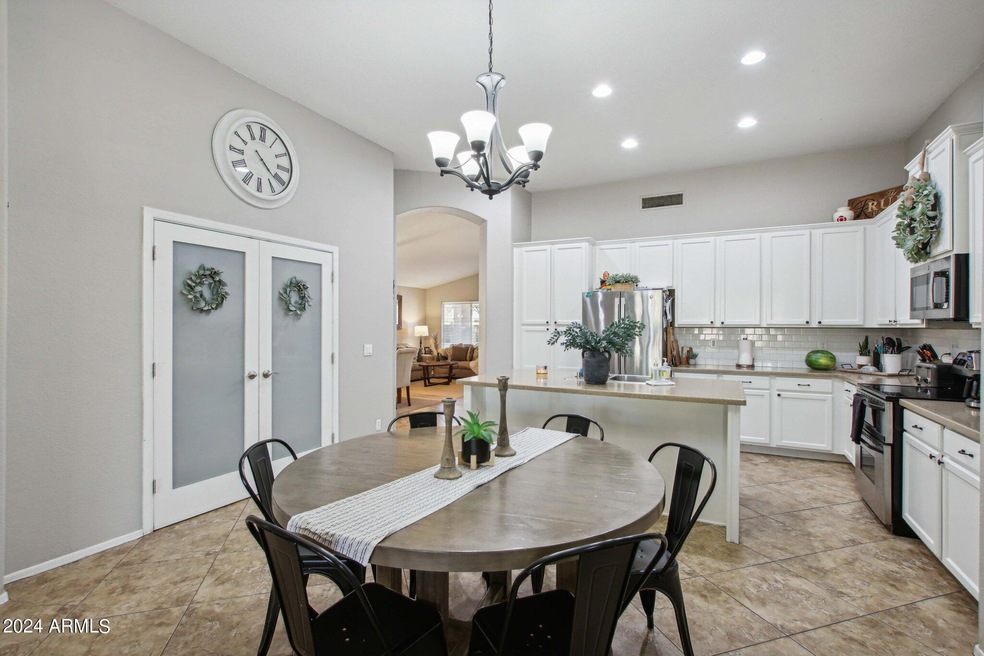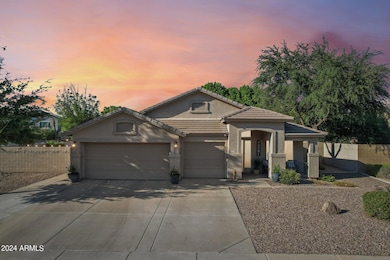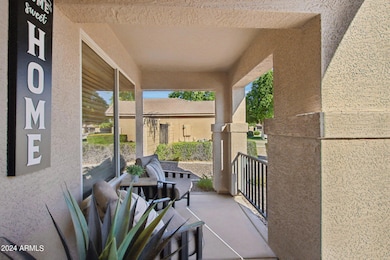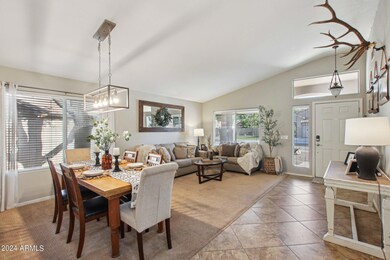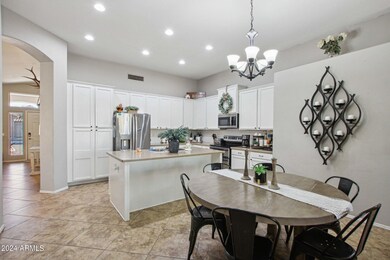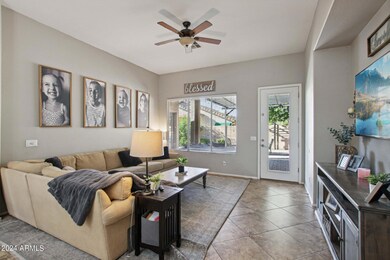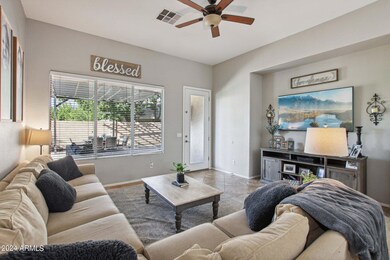
1176 E Erie St Gilbert, AZ 85295
Ashland Ranch NeighborhoodHighlights
- Private Pool
- 0.23 Acre Lot
- Covered patio or porch
- Ashland Elementary School Rated A
- Granite Countertops
- 3 Car Direct Access Garage
About This Home
As of March 2025Fall in love with this 4-bed home in the heart of Gilbert! Move-in ready with a newer AC and hot water heater, this home is not just comfy but super energy-efficient!
Step inside and let the open-concept living area wow you—it's perfect for movie nights or hosting the ultimate hangouts with friends and family. The kitchen? Oh, it's a total showstopper, featuring sleek granite countertops, fresh white cabinets, a huge pantry, a huge island
Now, let's talk about the backyard—prepare to be impressed! Your own private oasis with a sparkling fenced pool, TWO outdoor sheds (hello, extra storage!), a bar and grill setup.
Located in a prime Gilbert neighborhood, this spot puts you just minutes away from top schools, schools, shopping, delicious dining! Come make this home yours in 2025!
Last Agent to Sell the Property
Realty ONE Group License #SA677810000 Listed on: 09/17/2024
Home Details
Home Type
- Single Family
Est. Annual Taxes
- $2,227
Year Built
- Built in 1999
Lot Details
- 9,894 Sq Ft Lot
- Desert faces the front of the property
- Block Wall Fence
- Front and Back Yard Sprinklers
- Grass Covered Lot
HOA Fees
- $73 Monthly HOA Fees
Parking
- 3 Car Direct Access Garage
- Garage Door Opener
Home Design
- Wood Frame Construction
- Tile Roof
- Stucco
Interior Spaces
- 2,136 Sq Ft Home
- 1-Story Property
- Ceiling Fan
- Washer and Dryer Hookup
Kitchen
- Eat-In Kitchen
- Breakfast Bar
- Electric Cooktop
- Built-In Microwave
- Kitchen Island
- Granite Countertops
Flooring
- Carpet
- Tile
Bedrooms and Bathrooms
- 4 Bedrooms
- Primary Bathroom is a Full Bathroom
- 2 Bathrooms
- Dual Vanity Sinks in Primary Bathroom
- Bathtub With Separate Shower Stall
Accessible Home Design
- No Interior Steps
Pool
- Private Pool
- Fence Around Pool
Outdoor Features
- Covered patio or porch
- Playground
Schools
- Ashland Elementary School
- South Valley Jr. High Middle School
- Campo Verde High School
Utilities
- Central Air
- Heating System Uses Natural Gas
Listing and Financial Details
- Tax Lot 195
- Assessor Parcel Number 309-20-195
Community Details
Overview
- Association fees include ground maintenance
- Haywood Management Association, Phone Number (480) 820-1519
- Ashland Ranch Subdivision
Recreation
- Community Playground
- Bike Trail
Ownership History
Purchase Details
Home Financials for this Owner
Home Financials are based on the most recent Mortgage that was taken out on this home.Purchase Details
Purchase Details
Home Financials for this Owner
Home Financials are based on the most recent Mortgage that was taken out on this home.Purchase Details
Home Financials for this Owner
Home Financials are based on the most recent Mortgage that was taken out on this home.Purchase Details
Home Financials for this Owner
Home Financials are based on the most recent Mortgage that was taken out on this home.Purchase Details
Home Financials for this Owner
Home Financials are based on the most recent Mortgage that was taken out on this home.Purchase Details
Home Financials for this Owner
Home Financials are based on the most recent Mortgage that was taken out on this home.Purchase Details
Home Financials for this Owner
Home Financials are based on the most recent Mortgage that was taken out on this home.Similar Homes in the area
Home Values in the Area
Average Home Value in this Area
Purchase History
| Date | Type | Sale Price | Title Company |
|---|---|---|---|
| Warranty Deed | $359,900 | Great American Title Agency | |
| Warranty Deed | $345,000 | First American Title Insuran | |
| Warranty Deed | $263,500 | Fidelity National Title Agen | |
| Warranty Deed | $248,000 | Equity Title Agency | |
| Warranty Deed | $248,000 | Accommodation | |
| Warranty Deed | $235,000 | Capital Title Agency Inc | |
| Warranty Deed | -- | Security Title Agency | |
| Warranty Deed | -- | Security Title Agency |
Mortgage History
| Date | Status | Loan Amount | Loan Type |
|---|---|---|---|
| Open | $361,000 | New Conventional | |
| Closed | $330,400 | New Conventional | |
| Closed | $330,971 | New Conventional | |
| Previous Owner | $272,195 | VA | |
| Previous Owner | $223,200 | New Conventional | |
| Previous Owner | $60,000 | Credit Line Revolving | |
| Previous Owner | $188,000 | Purchase Money Mortgage | |
| Previous Owner | $139,908 | Unknown | |
| Previous Owner | $138,800 | No Value Available | |
| Closed | $35,250 | No Value Available |
Property History
| Date | Event | Price | Change | Sq Ft Price |
|---|---|---|---|---|
| 03/18/2025 03/18/25 | Sold | $641,000 | -1.4% | $300 / Sq Ft |
| 02/18/2025 02/18/25 | Pending | -- | -- | -- |
| 02/07/2025 02/07/25 | Price Changed | $649,999 | -0.8% | $304 / Sq Ft |
| 01/09/2025 01/09/25 | Price Changed | $654,999 | -0.8% | $307 / Sq Ft |
| 11/15/2024 11/15/24 | Price Changed | $659,999 | -2.2% | $309 / Sq Ft |
| 10/17/2024 10/17/24 | Price Changed | $675,000 | -1.3% | $316 / Sq Ft |
| 10/03/2024 10/03/24 | Price Changed | $684,000 | -0.9% | $320 / Sq Ft |
| 09/17/2024 09/17/24 | For Sale | $689,900 | +91.7% | $323 / Sq Ft |
| 01/29/2018 01/29/18 | Sold | $359,900 | 0.0% | $168 / Sq Ft |
| 01/03/2018 01/03/18 | Pending | -- | -- | -- |
| 12/14/2017 12/14/17 | For Sale | $359,900 | 0.0% | $168 / Sq Ft |
| 12/05/2017 12/05/17 | Pending | -- | -- | -- |
| 12/02/2017 12/02/17 | For Sale | $359,900 | +36.6% | $168 / Sq Ft |
| 01/09/2013 01/09/13 | Sold | $263,500 | -0.5% | $123 / Sq Ft |
| 12/12/2012 12/12/12 | Pending | -- | -- | -- |
| 12/09/2012 12/09/12 | For Sale | $264,900 | -- | $124 / Sq Ft |
Tax History Compared to Growth
Tax History
| Year | Tax Paid | Tax Assessment Tax Assessment Total Assessment is a certain percentage of the fair market value that is determined by local assessors to be the total taxable value of land and additions on the property. | Land | Improvement |
|---|---|---|---|---|
| 2025 | $2,067 | $29,933 | -- | -- |
| 2024 | $2,227 | $28,507 | -- | -- |
| 2023 | $2,227 | $45,510 | $9,100 | $36,410 |
| 2022 | $2,157 | $35,010 | $7,000 | $28,010 |
| 2021 | $2,278 | $33,230 | $6,640 | $26,590 |
| 2020 | $2,242 | $30,860 | $6,170 | $24,690 |
| 2019 | $2,060 | $28,810 | $5,760 | $23,050 |
| 2018 | $2,001 | $26,860 | $5,370 | $21,490 |
| 2017 | $2,319 | $26,080 | $5,210 | $20,870 |
| 2016 | $2,371 | $25,650 | $5,130 | $20,520 |
| 2015 | $2,173 | $25,110 | $5,020 | $20,090 |
Agents Affiliated with this Home
-

Seller's Agent in 2025
Christa Miranda
Realty One Group
(619) 822-7709
2 in this area
104 Total Sales
-

Buyer's Agent in 2025
Bea Lyman
Keller Williams Integrity First
(480) 309-3975
1 in this area
56 Total Sales
-
B
Seller's Agent in 2018
Brian Bair
OfferPad Brokerage, LLC
-

Buyer's Agent in 2018
Charles Hoffman
HomeSmart
(480) 696-0700
19 Total Sales
-

Seller's Agent in 2013
Penny Gould
Keller Williams Realty East Valley
(480) 600-3663
3 in this area
43 Total Sales
-
S
Seller Co-Listing Agent in 2013
Shannon Vowles
Keller Williams Realty East Valley
(480) 766-1246
3 in this area
26 Total Sales
Map
Source: Arizona Regional Multiple Listing Service (ARMLS)
MLS Number: 6753945
APN: 309-20-195
- 2233 S Nielson St
- 1074 E Carla Vista Ct
- 1150 E Morgan Ct
- 1085 E Oakland Ct
- 2088 S Sailors Way
- 1312 E Clifton Ave
- 1954 S Marble St
- 1140 E Vermont Dr
- 1250 E Canyon Creek Dr
- 2626 S Southwind Dr
- 1182 E Harrison St
- 2025 S Val Vista Dr
- 1480 E Harrison St
- 1528 E Harrison St
- 882 E Parkview Dr
- 1744 S Colonial Dr
- 1446 E Oxford Ln
- 1145 E Lowell Ave
- 1750 E Erie St
- 1429 E Lowell Ave
