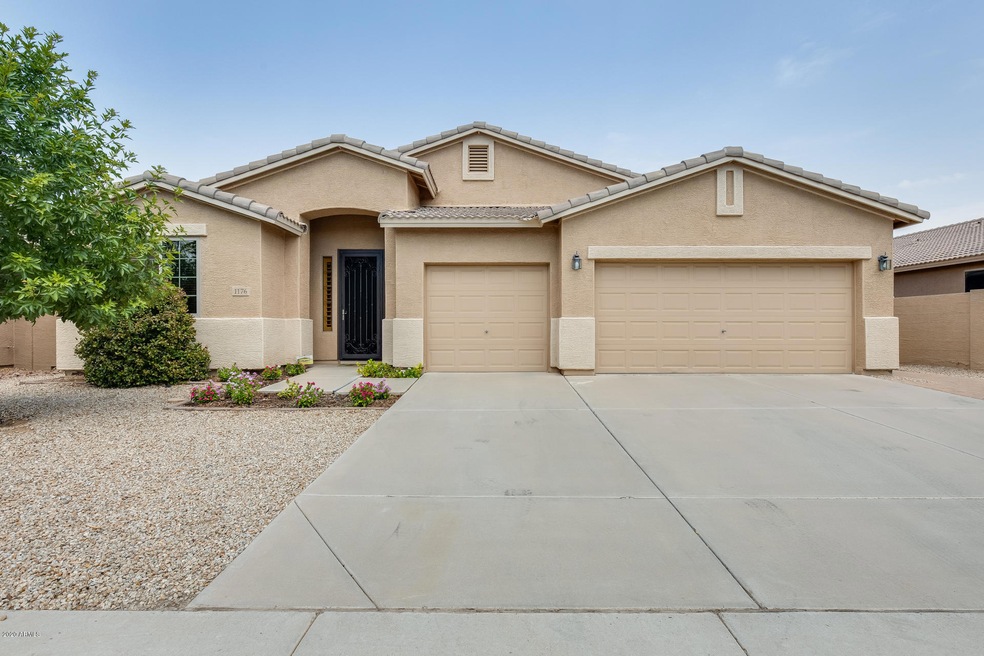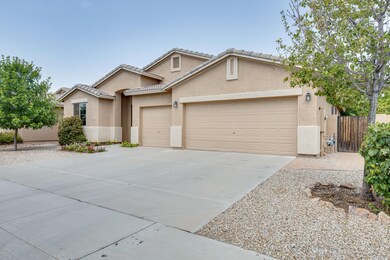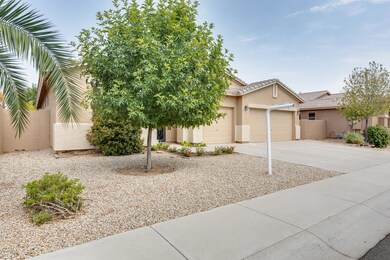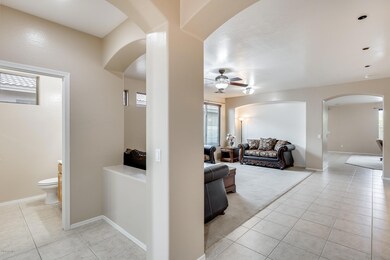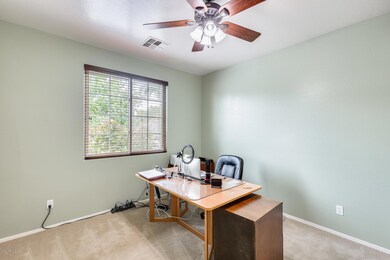
1176 E Winchester Place Chandler, AZ 85286
East Chandler NeighborhoodHighlights
- 3 Car Direct Access Garage
- Fireplace
- Double Pane Windows
- Chandler Traditional Academy-Humphrey Rated A
- Eat-In Kitchen
- Dual Vanity Sinks in Primary Bathroom
About This Home
As of October 2020Beautiful 4 bedroom, 2.5 bathroom well-kept home in Chandler! This wonderful home showcases true Pride of Ownership! Walking into the home you will be welcomed by the formal dining room and living room! You'll notice the stunning tile flooring throughout that will compliment all of your furnishings! Your beautiful kitchen features a new fridge, slide out cabinet organizers, a walk-in pantry and an island with a breakfast bar. Your wonderful master bedroom showcases a dual sink vanity, separate tub and shower and a California closet system. The den was converted to a 4th bedroom and features a built-in closet! This home has tons of storage! Your gorgeous private backyard features a built-in shed on a cement foundation, a gas fire pit and mature landscaping that allows privacy from your neighbors. Your 3-car garage features storage shelves with a workbench. Additional upgrades include a whole house filter system, a new Water Heater and circulator with transferable warranty (2019), both A/C units were replaced in 2015, new thermostat, all LowE windows (2016), the roof was insulated to R-30, the home features wood blinds and shutters and the fans and light fixtures are also updated. Don't miss out on this fantastic home, schedule your showing today!
Last Agent to Sell the Property
My Home Group Real Estate License #SA579470000 Listed on: 08/21/2020

Co-Listed By
Lori McLennan
My Home Group Real Estate License #SA673426000
Home Details
Home Type
- Single Family
Est. Annual Taxes
- $2,237
Year Built
- Built in 2002
Lot Details
- 7,920 Sq Ft Lot
- Desert faces the front of the property
- Block Wall Fence
- Front and Back Yard Sprinklers
- Sprinklers on Timer
- Grass Covered Lot
HOA Fees
- $83 Monthly HOA Fees
Parking
- 3 Car Direct Access Garage
Home Design
- Wood Frame Construction
- Tile Roof
- Stucco
Interior Spaces
- 2,342 Sq Ft Home
- 1-Story Property
- Ceiling Fan
- Fireplace
- Double Pane Windows
- Low Emissivity Windows
- Security System Owned
Kitchen
- Eat-In Kitchen
- Breakfast Bar
- Built-In Microwave
- Kitchen Island
Flooring
- Carpet
- Tile
Bedrooms and Bathrooms
- 4 Bedrooms
- Primary Bathroom is a Full Bathroom
- 2.5 Bathrooms
- Dual Vanity Sinks in Primary Bathroom
- Bathtub With Separate Shower Stall
Outdoor Features
- Patio
- Fire Pit
Schools
- Chandler Traditional Academy - Humphrey Elementary School
- Willis Junior High School
- Hamilton High School
Utilities
- Refrigerated Cooling System
- Heating Available
- Water Filtration System
- High Speed Internet
- Cable TV Available
Listing and Financial Details
- Tax Lot 52
- Assessor Parcel Number 303-29-543
Community Details
Overview
- Association fees include ground maintenance, street maintenance
- L&B Consultants Association, Phone Number (480) 987-0197
- Built by MARACAY HOMES
- Maracay At Pecos Unit 1 Subdivision
Recreation
- Community Playground
- Bike Trail
Ownership History
Purchase Details
Purchase Details
Home Financials for this Owner
Home Financials are based on the most recent Mortgage that was taken out on this home.Purchase Details
Home Financials for this Owner
Home Financials are based on the most recent Mortgage that was taken out on this home.Purchase Details
Home Financials for this Owner
Home Financials are based on the most recent Mortgage that was taken out on this home.Purchase Details
Home Financials for this Owner
Home Financials are based on the most recent Mortgage that was taken out on this home.Purchase Details
Home Financials for this Owner
Home Financials are based on the most recent Mortgage that was taken out on this home.Purchase Details
Home Financials for this Owner
Home Financials are based on the most recent Mortgage that was taken out on this home.Purchase Details
Home Financials for this Owner
Home Financials are based on the most recent Mortgage that was taken out on this home.Purchase Details
Home Financials for this Owner
Home Financials are based on the most recent Mortgage that was taken out on this home.Similar Homes in the area
Home Values in the Area
Average Home Value in this Area
Purchase History
| Date | Type | Sale Price | Title Company |
|---|---|---|---|
| Deed | -- | None Listed On Document | |
| Interfamily Deed Transfer | -- | Fidelity National Title | |
| Interfamily Deed Transfer | -- | Lawyers Title Of Arizona Inc | |
| Warranty Deed | $431,500 | Lawyers Title Of Arizona Inc | |
| Warranty Deed | $350,000 | Millennium Title Agency Llc | |
| Interfamily Deed Transfer | -- | Grand Canyon Title Agency | |
| Warranty Deed | $198,000 | Empire West Title Agency | |
| Warranty Deed | $282,200 | Transnation Title | |
| Special Warranty Deed | $196,412 | First American Title Ins Co |
Mortgage History
| Date | Status | Loan Amount | Loan Type |
|---|---|---|---|
| Previous Owner | $383,000 | New Conventional | |
| Previous Owner | $382,217 | New Conventional | |
| Previous Owner | $387,000 | New Conventional | |
| Previous Owner | $339,500 | New Conventional | |
| Previous Owner | $189,665 | FHA | |
| Previous Owner | $194,413 | FHA | |
| Previous Owner | $100,000 | Credit Line Revolving | |
| Previous Owner | $75,000 | Credit Line Revolving | |
| Previous Owner | $225,760 | New Conventional | |
| Previous Owner | $151,500 | Unknown | |
| Previous Owner | $153,900 | New Conventional |
Property History
| Date | Event | Price | Change | Sq Ft Price |
|---|---|---|---|---|
| 10/01/2020 10/01/20 | Sold | $431,500 | -0.8% | $184 / Sq Ft |
| 08/10/2020 08/10/20 | For Sale | $435,000 | +24.3% | $186 / Sq Ft |
| 04/19/2018 04/19/18 | Sold | $350,000 | -2.8% | $149 / Sq Ft |
| 03/27/2018 03/27/18 | Pending | -- | -- | -- |
| 03/15/2018 03/15/18 | For Sale | $360,000 | -- | $154 / Sq Ft |
Tax History Compared to Growth
Tax History
| Year | Tax Paid | Tax Assessment Tax Assessment Total Assessment is a certain percentage of the fair market value that is determined by local assessors to be the total taxable value of land and additions on the property. | Land | Improvement |
|---|---|---|---|---|
| 2025 | $2,359 | $30,704 | -- | -- |
| 2024 | $2,310 | $29,242 | -- | -- |
| 2023 | $2,310 | $43,610 | $8,720 | $34,890 |
| 2022 | $2,229 | $33,370 | $6,670 | $26,700 |
| 2021 | $2,336 | $31,720 | $6,340 | $25,380 |
| 2020 | $2,326 | $28,730 | $5,740 | $22,990 |
| 2019 | $2,237 | $26,680 | $5,330 | $21,350 |
| 2018 | $2,166 | $26,910 | $5,380 | $21,530 |
| 2017 | $2,019 | $25,660 | $5,130 | $20,530 |
| 2016 | $1,945 | $26,150 | $5,230 | $20,920 |
| 2015 | $1,884 | $24,810 | $4,960 | $19,850 |
Agents Affiliated with this Home
-
George Laughton

Seller's Agent in 2020
George Laughton
My Home Group Real Estate
(623) 462-3017
15 in this area
3,112 Total Sales
-
L
Seller Co-Listing Agent in 2020
Lori McLennan
My Home Group Real Estate
-
Kiran Vedantam

Buyer's Agent in 2020
Kiran Vedantam
Kirans & Associates Realty
(602) 550-4842
4 in this area
119 Total Sales
-
Chetana Shetty
C
Buyer Co-Listing Agent in 2020
Chetana Shetty
Kirans & Associates Realty
(480) 579-7427
2 in this area
32 Total Sales
-

Seller's Agent in 2018
Debbie Correa
Realty One Group
(480) 227-4878
80 Total Sales
-

Buyer's Agent in 2018
Debra Ryan
West USA Realty
(480) 227-6726
Map
Source: Arizona Regional Multiple Listing Service (ARMLS)
MLS Number: 6115659
APN: 303-29-543
- 1619 E Beretta Place
- 900 S Canal Dr Unit 121
- 1551 E Longhorn Dr
- 1384 E Morelos St Unit 1
- 905 S Canal Dr Unit 17
- 1220 S Wagon Wheel Dr
- 1404 S Crossbow Ct Unit III
- 910 S Crossbow Ct
- 1416 S Crossbow Ct Unit 3
- 665 E Winchester Way
- 1821 S Bedford Place
- 1831 S Hudson Dr
- 1508 S Danyell Place
- 1453 E Elgin Place
- 1569 E Whitten St
- 1070 S Amber St
- 723 E Whitten St
- 1670 E Whitten St
- 1106 S Fresno Ct
- 450 E Willis Rd Unit 122-123
