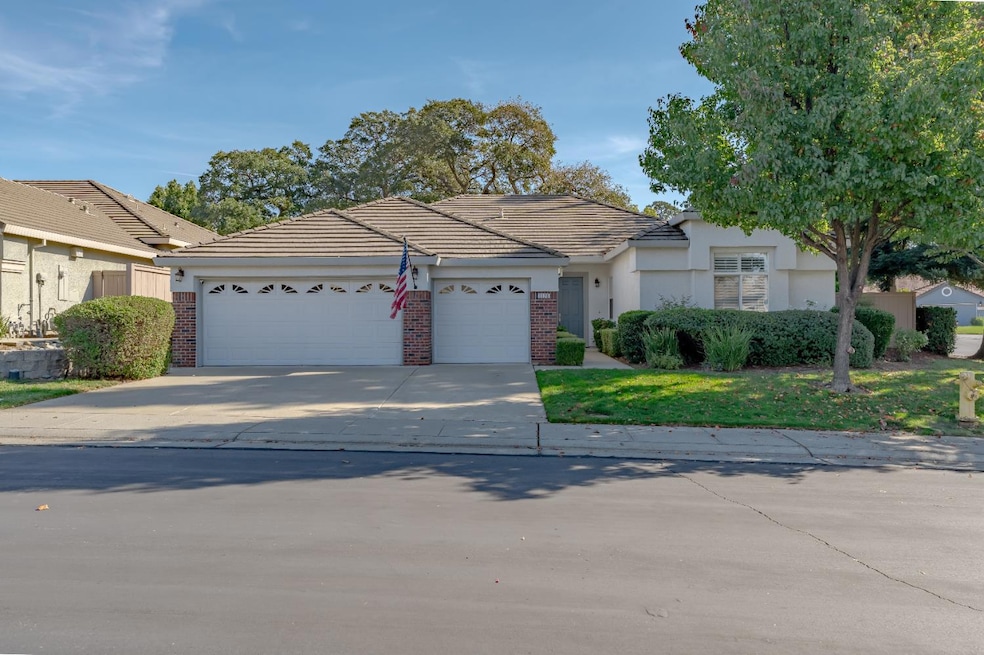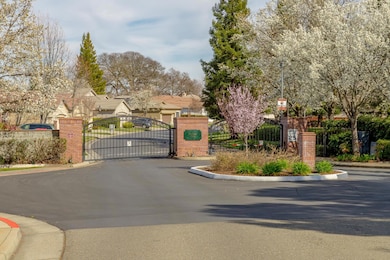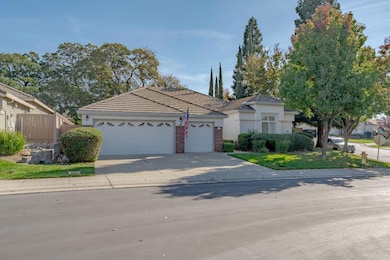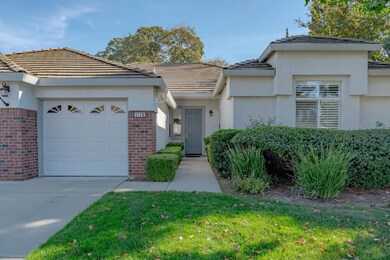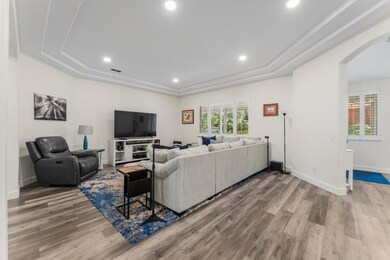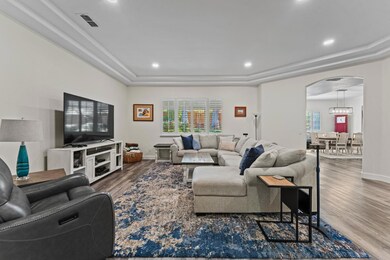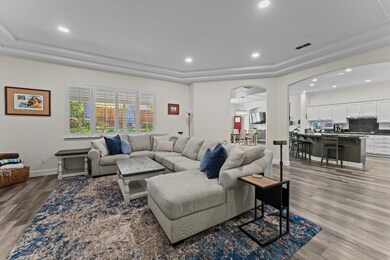1176 Fleming Dr Roseville, CA 95747
Pleasant Grove NeighborhoodEstimated payment $5,033/month
Highlights
- Fitness Center
- In Ground Pool
- Clubhouse
- Heritage Oak Elementary School Rated A-
- Gated Community
- Freestanding Bathtub
About This Home
Welcome to this beautifully updated single-story home, on a spacious corner lot at the entrance of a cul-de-sac in the highly sought-after gated community of Heritage Oaks. Offering 3 generous bedrooms plus a dedicated office, this residence boasts 2,513 square feet of well-designed living space and 3-car garage. Step inside to discover a bright, modern interior featuring fresh paint, elegant 5 inch baseboards, and stylish plantation shutters throughout. The kitchen with granite countertops, painted white cabinetry, stainless steel appliances, and a newer refrigerator, making meal prep and entertaining a delight. Newer Brush Nickel Hardware throughout. Both the hall bathroom and the master suite have been thoughtfully remodeled with new vanities, lighting and plumbing. The master bath is a true retreat with a free-standing soaking tub and a sleek frameless shower enclosure. Additional upgrades include a new water heater and a brand-new backyard fence, providing peace of mind and privacy. Eco-conscious buyers will appreciate the Tesla charging station in the garage. Weekly Front yard maintenance is included in the HOA dues. Enjoy the HOA facilities of Clubhouse, Exercise Room, Pool, Spa, Tennis/Pickle Ball and Bocci Ball courts. No Mello Roos, Roseville Schools and Utilities.
Listing Agent
Jennifer Hilton
Coldwell Banker Sun Ridge Real Estate License #01011487 Listed on: 11/14/2025

Home Details
Home Type
- Single Family
Est. Annual Taxes
- $7,448
Year Built
- Built in 2001 | Remodeled
Lot Details
- 10,746 Sq Ft Lot
- Back Yard Fenced
- Corner Lot
- Sprinklers on Timer
HOA Fees
- $206 Monthly HOA Fees
Parking
- 3 Car Attached Garage
- Front Facing Garage
- Garage Door Opener
Home Design
- Slab Foundation
- Frame Construction
- Tile Roof
- Stucco
Interior Spaces
- 2,513 Sq Ft Home
- 1-Story Property
- Ceiling Fan
- Self Contained Fireplace Unit Or Insert
- Fireplace With Gas Starter
- Plantation Shutters
- Family Room with Fireplace
- Great Room
- Dining Room with Fireplace
- Carpet
Kitchen
- Breakfast Area or Nook
- Walk-In Pantry
- Built-In Electric Oven
- Gas Cooktop
- Microwave
- Ice Maker
- Dishwasher
- Kitchen Island
- Granite Countertops
- Disposal
Bedrooms and Bathrooms
- 3 Bedrooms
- Walk-In Closet
- 2 Full Bathrooms
- Quartz Bathroom Countertops
- Secondary Bathroom Double Sinks
- Freestanding Bathtub
- Soaking Tub
- Bathtub with Shower
- Separate Shower
- Window or Skylight in Bathroom
Laundry
- Laundry in unit
- Laundry Cabinets
- 220 Volts In Laundry
- Gas Dryer Hookup
Home Security
- Carbon Monoxide Detectors
- Fire and Smoke Detector
Pool
- In Ground Pool
- Gunite Pool
- Spa
- Fence Around Pool
Additional Features
- Covered Patio or Porch
- Central Heating and Cooling System
Listing and Financial Details
- Assessor Parcel Number 477-660-003-000
Community Details
Overview
- Association fees include management, common areas, pool, recreation facility, road, ground maintenance
- Heritage Oaks Homeowners Association, Phone Number (916) 771-8660
- Built by US Homes
- Heritage Oaks Subdivision, The Adams Floorplan
- Mandatory home owners association
- Electric Vehicle Charging Station
Amenities
- Community Barbecue Grill
- Clubhouse
Recreation
- Tennis Courts
- Recreation Facilities
- Fitness Center
- Community Pool
- Community Spa
Security
- Gated Community
Map
Home Values in the Area
Average Home Value in this Area
Tax History
| Year | Tax Paid | Tax Assessment Tax Assessment Total Assessment is a certain percentage of the fair market value that is determined by local assessors to be the total taxable value of land and additions on the property. | Land | Improvement |
|---|---|---|---|---|
| 2025 | $7,448 | $709,947 | $143,263 | $566,684 |
| 2023 | $7,448 | $648,000 | $130,800 | $517,200 |
| 2022 | $7,385 | $669,000 | $135,000 | $534,000 |
| 2021 | $6,632 | $585,212 | $164,183 | $421,029 |
| 2020 | $6,063 | $533,000 | $149,500 | $383,500 |
| 2019 | $6,561 | $567,856 | $159,314 | $408,542 |
| 2018 | $6,646 | $556,723 | $156,191 | $400,532 |
| 2017 | $6,560 | $545,808 | $153,129 | $392,679 |
| 2016 | $6,403 | $535,107 | $150,127 | $384,980 |
| 2015 | $5,628 | $467,000 | $131,000 | $336,000 |
| 2014 | $5,423 | $447,000 | $125,400 | $321,600 |
Property History
| Date | Event | Price | List to Sale | Price per Sq Ft | Prior Sale |
|---|---|---|---|---|---|
| 11/18/2025 11/18/25 | For Sale | $798,000 | 0.0% | $318 / Sq Ft | |
| 11/14/2025 11/14/25 | Off Market | $798,000 | -- | -- | |
| 11/14/2025 11/14/25 | For Sale | $798,000 | +19.3% | $318 / Sq Ft | |
| 07/30/2021 07/30/21 | Sold | $669,000 | 0.0% | $266 / Sq Ft | View Prior Sale |
| 06/17/2021 06/17/21 | Pending | -- | -- | -- | |
| 06/11/2021 06/11/21 | For Sale | $669,000 | -- | $266 / Sq Ft |
Purchase History
| Date | Type | Sale Price | Title Company |
|---|---|---|---|
| Grant Deed | $669,000 | Old Republic Title Company | |
| Grant Deed | $440,000 | Financial Title Company | |
| Grant Deed | $300,500 | Sierra Valley Title Company |
Mortgage History
| Date | Status | Loan Amount | Loan Type |
|---|---|---|---|
| Open | $635,550 | New Conventional | |
| Previous Owner | $200,000 | Purchase Money Mortgage |
Source: MetroList
MLS Number: 225139467
APN: 477-660-003
- 309 Browning Ct
- 1108 Dumas Way
- 304 Dillon Ct
- 216 Heredia Ct
- 1576 Morning Glory Ln
- 1423 Southwood Way
- 1508 Brook Ridge Way
- 1303 Antrim Dr
- 1529 Snapdragon Ln
- 604 Thunderbird Ct
- 255 Kirkwood Dr
- 1872 Krpan Dr
- 240 Lafayette Dr
- 348 Ainsdale Ct
- 49 Hancock Dr
- 201 Bowden Ct
- 309 Aspen Ct
- 1621 Misty Wood Dr
- 227 Lafayette Dr
- 284 Lafayette Dr
- 5 Marcia Way
- 1411 Raeburn Way
- 1950 Quail Ridge W
- 35 Patricia Way
- 4040 Rose Creek Rd
- 712 Main St Unit c
- 708 Main St Unit 708 C
- 500 Roseville Pkwy
- 1715 Pleasant Grove Blvd
- 1601 Vineyard Rd
- 8000 Painted Desert Dr
- 1890 Junction Blvd
- 701 Gibson Dr
- 129 Vernon St
- 700 Gibson Dr
- 501 Gibson Dr Unit 1014
- 1100 Roseville Pkwy
- 301 Gibson Dr
- 5009 Creekhollow Way
- 6601 Blue Oaks Blvd
