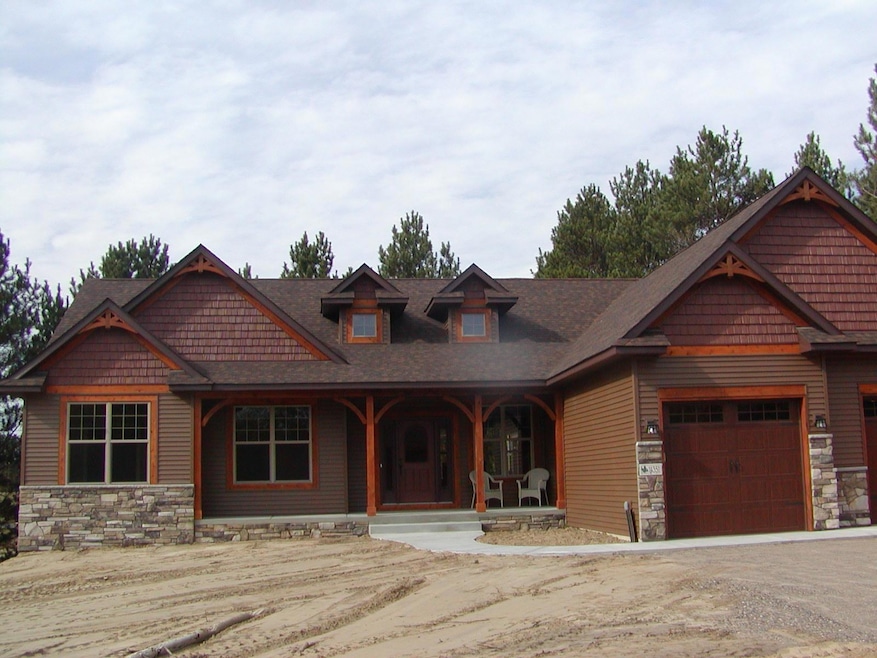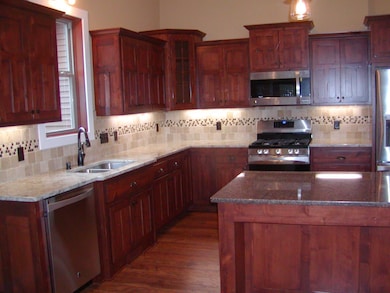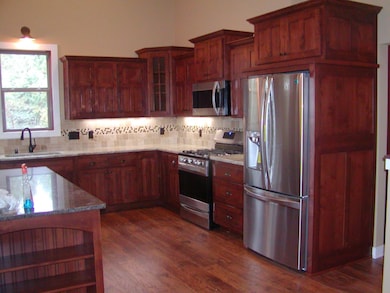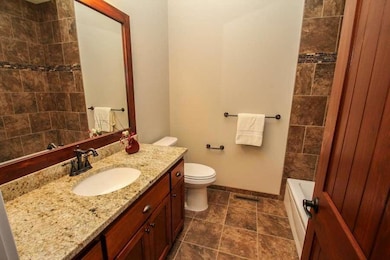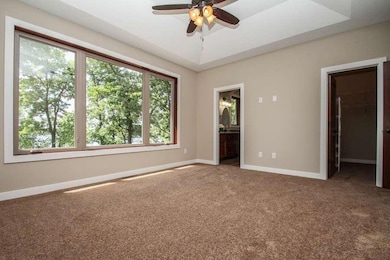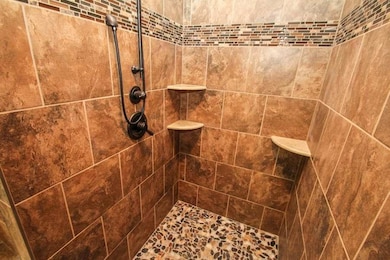1176 Forestview Dr S Baxter, MN 56425
Estimated payment $3,107/month
Highlights
- New Construction
- Vaulted Ceiling
- Mud Room
- Brainerd Senior High School Rated 9+
- Radiant Floor
- No HOA
About This Home
THIS TO-BE-BUILT HOME HAS IT ALL! ALL LIVING SPACE ON ONE LEVEL. NO STAIRS! Home construction will be completed approx 4 months from building permit. Absolutely Beautiful !! See Supplements for floor plan.
Features: heated floors, vaulted ceilings, real wood finishes, a kitchen to die for. Almost 1900 sq ft finished and sitting on a very private. Yet it is still close to all the shopping and medical clinics Baxter has to offer. All photos of a finished home are of a similar home built at another location. See Supplements for main floor layout. WE BUILD BEAUTIFUL HOMES!
. . . . . . . EXTRA FEATURES . . . . . . . Hallways, doors and shower made extra wide to accommodate use of canes, walkers and wheelchairs. Mini-splits allow for temperature control in each room. Beautiful wood in-lay to trey vault in Master Bedroom. Display Nook near main Entry.
Possible add-on: Add on a 4 season porch with cedar tongue in groove planking.
See Builder's Model Home at 14502 Lynndale Dr, Baxter.
Home Details
Home Type
- Single Family
Est. Annual Taxes
- $200
Year Built
- Built in 2025 | New Construction
Lot Details
- 0.62 Acre Lot
- Lot Dimensions are 174x173x191x121
- Many Trees
Parking
- 3 Car Attached Garage
- Insulated Garage
Home Design
- Vinyl Siding
Interior Spaces
- 1,883 Sq Ft Home
- 1-Story Property
- Vaulted Ceiling
- Gas Fireplace
- Mud Room
- Living Room with Fireplace
- Dining Room
- Utility Room
- Laundry Room
- Radiant Floor
Kitchen
- Built-In Oven
- Cooktop
- Microwave
- Dishwasher
Bedrooms and Bathrooms
- 3 Bedrooms
- Walk-In Closet
- 2 Full Bathrooms
- Soaking Tub
Accessible Home Design
- Roll-in Shower
- No Interior Steps
- Accessible Pathway
Utilities
- Mini Split Air Conditioners
- Vented Exhaust Fan
Additional Features
- Air Exchanger
- Patio
Community Details
- No Home Owners Association
- Built by FAMILY ONE HOMES INC
Map
Home Values in the Area
Average Home Value in this Area
Property History
| Date | Event | Price | List to Sale | Price per Sq Ft |
|---|---|---|---|---|
| 06/20/2025 06/20/25 | For Sale | $589,900 | -- | $313 / Sq Ft |
Source: NorthstarMLS
MLS Number: 6742713
- 32.78 AC Mesabi Rd
- 11775 Forestview Dr S
- 11793 Forestview Dr S
- TBD Jasperwood Marble
- TBD Forestview Dr
- TBD Parkview Cir
- tbd Jasperwood
- 6563 Parkview Cir
- 6005 Oakdale Rd
- 5895 Mapleton Rd
- 11 AC Minnesota 371
- Outlot B Lake Forest Rd
- L2B1 Elder Dr
- Outlot C Lake Forest Rd
- 12654 Knollwood Dr
- Outlot B Falcon Dr
- 7066 Wels Ave
- 6876 Wels Ave
- 5446 Jericho Rd
- 7084 Glory Rd S Unit 309
- 11607 Forestview Dr S
- 7911 Hinckley Rd
- 13060 Cypress Dr
- 13281 Berrywood Dr
- 7271 Clearwater Rd
- 6887 Clearwater Rd
- 2106 Spruce Dr
- 8182 Excelsior Rd
- 724 SW 4th St
- 601 NW 4th St
- 1310 Oak St Unit 2
- 623 SE 28th St
- 902 6th Ave NE Unit A Lower
- 13110 42nd Ave SW
- TBD Valentines Way
- 110 1st Ave NE
- 18005 Marina Way
- 777 14th St SE
