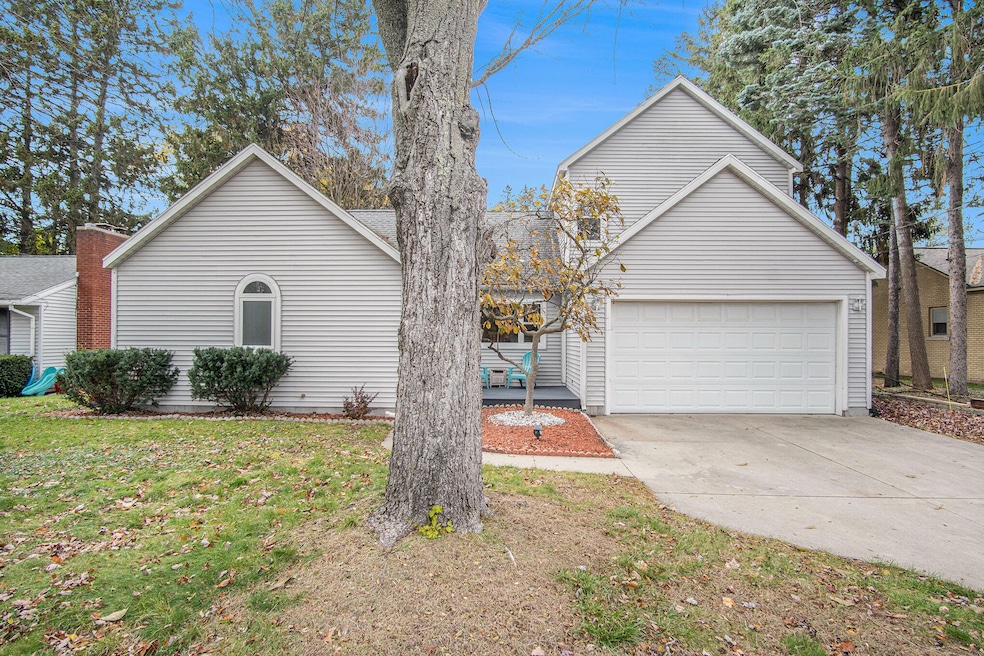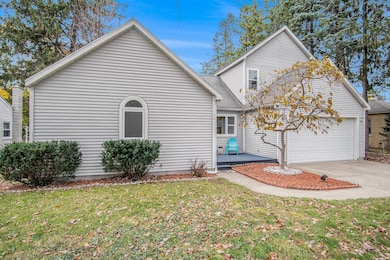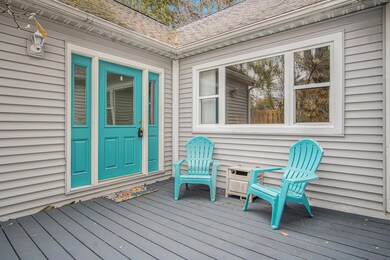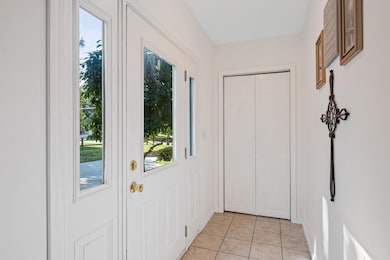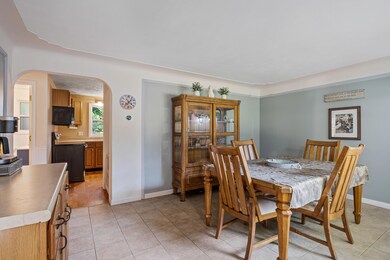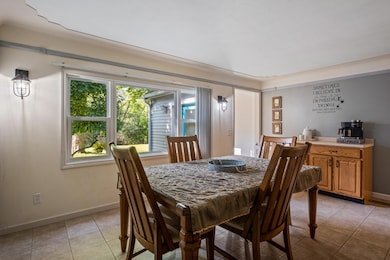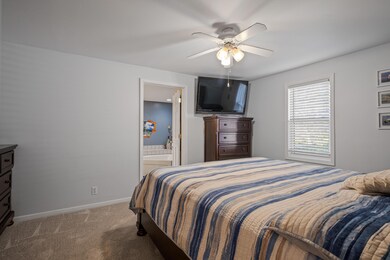
1176 Hendrick Rd Norton Shores, MI 49441
Highlights
- In Ground Pool
- Deck
- Wood Flooring
- Mona Shores High School Rated A-
- Contemporary Architecture
- <<bathWithWhirlpoolToken>>
About This Home
As of March 2024Welcome to 1176 Hendrick Road! PRICE REDUCTION AND NEW FURNACE TO BE INSTALLED FOR NEW HOMEOWNERS! This home has a TRUE primary bedroom suite with a luxurious bathroom. There is ceramic flooring in all four full bathrooms and dining room. Upstairs are two stunningly sized bedrooms and a full bathroom with a deep closet for storage. There is also a bonus room! The Samsung appliance kitchen with wooden floors leads to the beautiful living room with views of the backyard paradise! The gorgeous in-ground pool has plenty of room for poolside patio furniture and grilling out. Located in the basement are two rooms used for offices and the laundry room. This home has central air, two stall attached garage and a completely fenced in backyard.
Last Agent to Sell the Property
Five Star Real Estate License #6501390128 Listed on: 02/06/2024

Home Details
Home Type
- Single Family
Est. Annual Taxes
- $4,103
Year Built
- Built in 1945
Lot Details
- 0.3 Acre Lot
- Lot Dimensions are 70x184
- Shrub
- Back Yard Fenced
Parking
- 2 Car Attached Garage
- Garage Door Opener
Home Design
- Contemporary Architecture
- Composition Roof
- Vinyl Siding
Interior Spaces
- 2-Story Property
- Ceiling Fan
- Replacement Windows
- Laundry on main level
Kitchen
- <<OvenToken>>
- <<microwave>>
Flooring
- Wood
- Ceramic Tile
Bedrooms and Bathrooms
- 4 Bedrooms | 2 Main Level Bedrooms
- 4 Full Bathrooms
- <<bathWithWhirlpoolToken>>
Basement
- Partial Basement
- Laundry in Basement
- Crawl Space
Outdoor Features
- In Ground Pool
- Deck
- Patio
- Shed
- Storage Shed
- Play Equipment
Utilities
- Forced Air Heating and Cooling System
- Heating System Uses Natural Gas
- Well
- Natural Gas Water Heater
Ownership History
Purchase Details
Home Financials for this Owner
Home Financials are based on the most recent Mortgage that was taken out on this home.Purchase Details
Home Financials for this Owner
Home Financials are based on the most recent Mortgage that was taken out on this home.Purchase Details
Purchase Details
Home Financials for this Owner
Home Financials are based on the most recent Mortgage that was taken out on this home.Similar Homes in Norton Shores, MI
Home Values in the Area
Average Home Value in this Area
Purchase History
| Date | Type | Sale Price | Title Company |
|---|---|---|---|
| Warranty Deed | $310,000 | Ata National Title Group | |
| Warranty Deed | $201,000 | None Available | |
| Interfamily Deed Transfer | -- | None Available | |
| Warranty Deed | -- | Safe Title Inc |
Mortgage History
| Date | Status | Loan Amount | Loan Type |
|---|---|---|---|
| Open | $300,700 | New Conventional | |
| Previous Owner | $196,400 | New Conventional | |
| Previous Owner | $197,359 | FHA | |
| Previous Owner | $119,376 | FHA | |
| Previous Owner | $129,117 | FHA | |
| Previous Owner | $172,600 | Unknown | |
| Previous Owner | $171,000 | Unknown |
Property History
| Date | Event | Price | Change | Sq Ft Price |
|---|---|---|---|---|
| 03/12/2024 03/12/24 | Sold | $310,000 | 0.0% | $125 / Sq Ft |
| 02/24/2024 02/24/24 | Pending | -- | -- | -- |
| 02/06/2024 02/06/24 | For Sale | $309,900 | 0.0% | $125 / Sq Ft |
| 02/04/2024 02/04/24 | Pending | -- | -- | -- |
| 12/05/2023 12/05/23 | Price Changed | $309,900 | -3.2% | $125 / Sq Ft |
| 11/11/2023 11/11/23 | Price Changed | $320,000 | -3.0% | $129 / Sq Ft |
| 10/01/2023 10/01/23 | For Sale | $330,000 | 0.0% | $133 / Sq Ft |
| 08/26/2023 08/26/23 | Pending | -- | -- | -- |
| 08/18/2023 08/18/23 | For Sale | $330,000 | +64.2% | $133 / Sq Ft |
| 04/16/2018 04/16/18 | Sold | $201,000 | -6.5% | $81 / Sq Ft |
| 03/09/2018 03/09/18 | Pending | -- | -- | -- |
| 12/18/2017 12/18/17 | For Sale | $215,000 | -- | $87 / Sq Ft |
Tax History Compared to Growth
Tax History
| Year | Tax Paid | Tax Assessment Tax Assessment Total Assessment is a certain percentage of the fair market value that is determined by local assessors to be the total taxable value of land and additions on the property. | Land | Improvement |
|---|---|---|---|---|
| 2025 | $4,429 | $167,200 | $0 | $0 |
| 2024 | $3,472 | $154,900 | $0 | $0 |
| 2023 | $3,316 | $131,500 | $0 | $0 |
| 2022 | $4,042 | $115,400 | $0 | $0 |
| 2021 | $3,928 | $108,600 | $0 | $0 |
| 2020 | $3,884 | $101,500 | $0 | $0 |
| 2019 | $3,812 | $94,500 | $0 | $0 |
| 2018 | $3,021 | $89,300 | $0 | $0 |
| 2017 | $2,950 | $86,500 | $0 | $0 |
| 2016 | $2,285 | $80,800 | $0 | $0 |
| 2015 | -- | $77,500 | $0 | $0 |
| 2014 | $2,741 | $75,100 | $0 | $0 |
| 2013 | -- | $71,100 | $0 | $0 |
Agents Affiliated with this Home
-
Amanda Patterson
A
Seller's Agent in 2024
Amanda Patterson
Five Star Real Estate
(231) 724-0869
9 in this area
122 Total Sales
-
Mark Vriesman

Buyer's Agent in 2024
Mark Vriesman
Five Star Real Estate GH
(616) 502-4541
5 in this area
122 Total Sales
-
D
Seller's Agent in 2018
Denyel McAllister
Five Star Real Estate
-
Jane Mcgregor
J
Seller Co-Listing Agent in 2018
Jane Mcgregor
Five Star Real Estate
(231) 557-2591
19 in this area
165 Total Sales
Map
Source: Southwestern Michigan Association of REALTORS®
MLS Number: 23030652
APN: 27-013-400-0018-00
- 1358 Neece Dr
- 4731 Rood Rd
- 5128 Henry St
- 1239 Ione Ave
- 1060 Briarwood Ct
- 608 Porter Rd
- 5564 Lake Harbor Rd
- 1842 Hendrick Rd
- 1515 Westwood Cir
- 5043 Maranatha Dr
- 1087 W Mount Garfield Rd
- 1103 W Mount Garfield Rd
- 4243 Lin-Nan Ln
- 1749 Sunset Point Dr
- 760 Bridgeview Bay Dr
- 740 Bridgeview Bay Dr
- 278 Caravan Rd
- 1378 Forest Park Rd
- 5906 Henry St
- 3975 Harbor Breeze Dr
