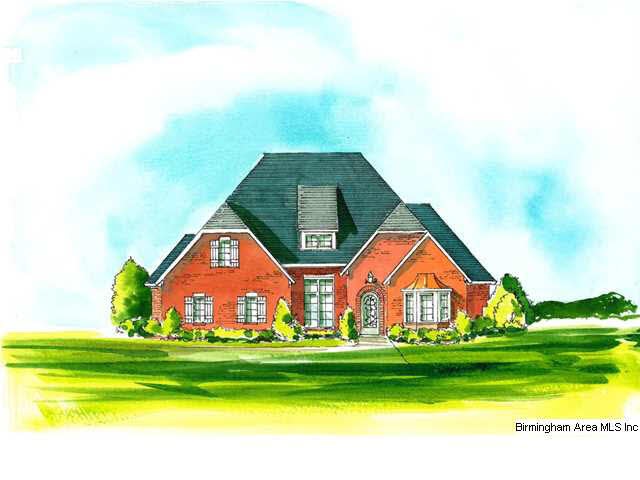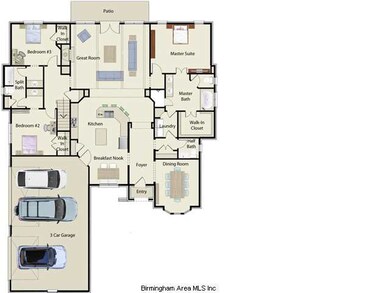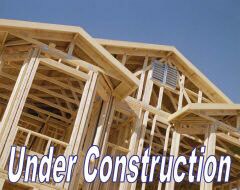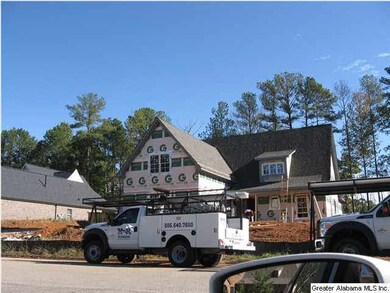
1176 Highland Village Trail Unit 110 Birmingham, AL 35242
North Shelby County NeighborhoodEstimated Value: $670,460 - $701,000
Highlights
- New Construction
- In Ground Pool
- Wood Flooring
- Mt. Laurel Elementary School Rated A
- Cathedral Ceiling
- Main Floor Primary Bedroom
About This Home
As of March 2015Now under construction on this wonderful Open floor plan 3 car garage home! Large windows across the back! We have not selected the colors yet and can start this home sooner if Buyer is ready to start building. Kitchen has a large bar and an island all open to the living room. Plus there is an island in the kitchen as well. All kitchen and bath counters are granite. Appliances are GE and stainless. Fireplace, cooktop, heating and hot water are all gas. Floors in foyer, kitchen, living room are Oak hardwood stained and sanded and finished in the home in the color of stain you select. Crown molding in living room and in formal dining room included. Tray ceiling in master bedroom is standard. 4th full bathroom upstairs is an option. All garages are side load and homes are 4 side brick. Home to be finished in January!! Pool for The Village at Highland Lakes will be ready in 2015!
Last Agent to Sell the Property
Carol Rindone
Eddleman Realty LLC Listed on: 02/15/2014
Last Buyer's Agent
Carol Rindone
Eddleman Realty LLC Listed on: 02/15/2014
Home Details
Home Type
- Single Family
Est. Annual Taxes
- $2,846
Year Built
- 2014
Lot Details
- Corner Lot
- Sprinkler System
- Few Trees
HOA Fees
- $101 Monthly HOA Fees
Parking
- 3 Car Attached Garage
- Side Facing Garage
Home Design
- Slab Foundation
Interior Spaces
- 1.5-Story Property
- Crown Molding
- Cathedral Ceiling
- Self Contained Fireplace Unit Or Insert
- Fireplace With Gas Starter
- Double Pane Windows
- Bay Window
- Living Room with Fireplace
- Dining Room
- Attic
Kitchen
- Breakfast Bar
- Electric Oven
- Gas Cooktop
- Built-In Microwave
- Dishwasher
- Kitchen Island
- Stone Countertops
- Disposal
Flooring
- Wood
- Carpet
- Tile
Bedrooms and Bathrooms
- 4 Bedrooms
- Primary Bedroom on Main
- Walk-In Closet
- Bathtub and Shower Combination in Primary Bathroom
- Garden Bath
- Separate Shower
- Linen Closet In Bathroom
Laundry
- Laundry Room
- Laundry on main level
- Electric Dryer Hookup
Outdoor Features
- In Ground Pool
- Patio
- Exterior Lighting
Utilities
- Two cooling system units
- Central Air
- Heat Pump System
- Heating System Uses Gas
- Underground Utilities
- Gas Water Heater
Listing and Financial Details
- Assessor Parcel Number 09-2-03-0-002-110.000
Community Details
Overview
Recreation
- Community Playground
- Community Pool
- Park
Ownership History
Purchase Details
Home Financials for this Owner
Home Financials are based on the most recent Mortgage that was taken out on this home.Purchase Details
Home Financials for this Owner
Home Financials are based on the most recent Mortgage that was taken out on this home.Similar Homes in Birmingham, AL
Home Values in the Area
Average Home Value in this Area
Purchase History
| Date | Buyer | Sale Price | Title Company |
|---|---|---|---|
| West Donnie L | $400,053 | None Available | |
| Eddleman Residential Llc | $65,000 | None Available |
Mortgage History
| Date | Status | Borrower | Loan Amount |
|---|---|---|---|
| Open | West Donnie L | $250,000 | |
| Previous Owner | Eddleman Residential Llc | $6,000,000 |
Property History
| Date | Event | Price | Change | Sq Ft Price |
|---|---|---|---|---|
| 03/20/2015 03/20/15 | Sold | $400,053 | +2.6% | $140 / Sq Ft |
| 01/23/2015 01/23/15 | Pending | -- | -- | -- |
| 02/15/2014 02/15/14 | For Sale | $389,900 | -- | $136 / Sq Ft |
Tax History Compared to Growth
Tax History
| Year | Tax Paid | Tax Assessment Tax Assessment Total Assessment is a certain percentage of the fair market value that is determined by local assessors to be the total taxable value of land and additions on the property. | Land | Improvement |
|---|---|---|---|---|
| 2024 | $2,846 | $64,680 | $0 | $0 |
| 2023 | $2,513 | $58,040 | $0 | $0 |
| 2022 | $2,223 | $51,460 | $0 | $0 |
| 2021 | $1,977 | $45,860 | $0 | $0 |
| 2020 | $1,858 | $43,160 | $0 | $0 |
| 2019 | $1,758 | $40,880 | $0 | $0 |
| 2017 | $1,743 | $40,540 | $0 | $0 |
| 2015 | $814 | $18,500 | $0 | $0 |
| 2014 | $436 | $9,900 | $0 | $0 |
Agents Affiliated with this Home
-

Seller's Agent in 2015
Carol Rindone
Eddleman Realty LLC
(205) 401-5500
-
Wayland Elliott

Seller Co-Listing Agent in 2015
Wayland Elliott
Eddleman Realty LLC
(205) 533-5151
31 in this area
62 Total Sales
Map
Source: Greater Alabama MLS
MLS Number: 587606
APN: 09-2-03-0-002-110-000
- 2989 Kelham Grove Way
- 1249 Highland Village Trail
- 2982 Kelham Grove Way
- 1256 Highland Village Trail
- 2994 Kelham Grove Way
- 1114 Regent Park Dr
- 2020 Regent Park Ln
- 1070 Regent Park Dr
- 3004 Highland Village Ridge
- 3017 Highland Village Ridge
- 4248 Milner Rd E
- 1024 S Hampton Place
- 1037 Norman Way
- 1104 Norman Way
- 173 Atlantic Ln
- 181 Atlantic Ln
- 128 Atlantic Ln
- 100 Atlantic Ln
- 104 Atlantic Ln
- 4046 Milners Crescent
- 1176 Highland Village Trail
- 1176 Highland Village Trail Unit 110
- 1172 Highland Village Trail
- 1180 Highland Village Trail
- 1180 Highland Village Trail Unit 109
- 1178 Highland Village Trail
- 1184 Highland Village Trail
- 1168 Highland Village Trail
- 1096 Norman Dr
- 1003 Idlewild Cir
- 1171 Highland Village Trail Unit 85
- 1171 Highland Village Trail
- 2985 Kelham Grove Way
- 1000 Idlewild Cir
- 1183 Highland Village Trail
- 1000 Idlewild Cir Unit 97
- 5001 Kelham Grove Cir Unit 26
- 5013 Kelham Grove Cir
- 2993 Kelham Grove Way Unit 23
- 2993 Kelham Grove Way



