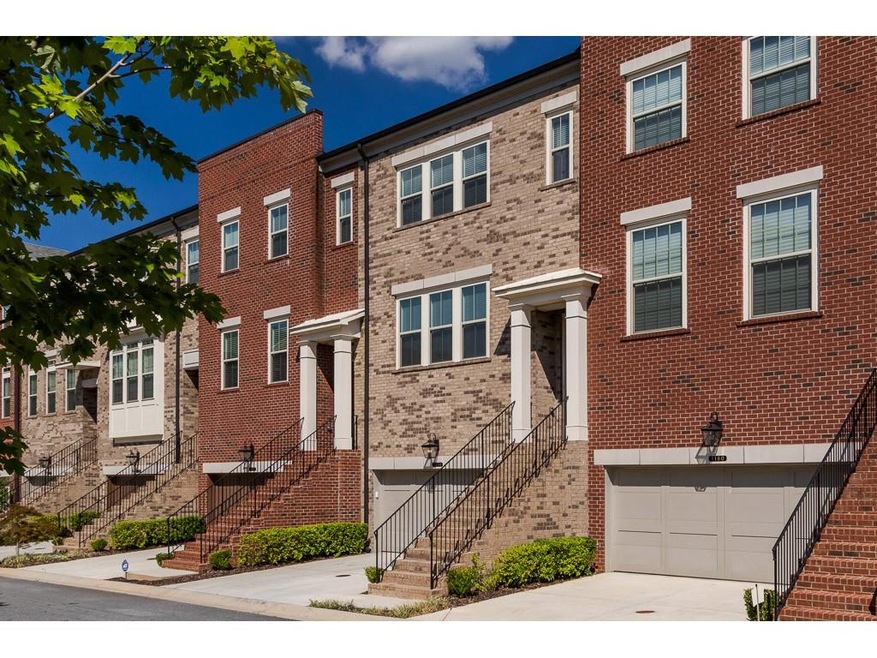
$530,000
- 3 Beds
- 3.5 Baths
- 1,883 Sq Ft
- 4666 Magnolia Commons
- Atlanta, GA
?SHORT SALE! Sold as is! Property sale is subject to bank’s approval.Home is an end unit! Discover the perfect blend of luxury and convenience in this stunning townhouse, ideally situated in the heart of the Perimeter/Dunwoody area. Enjoy unparalleled access to some of the best local hotspots—walkable to fine dining, trendy cafes, Marta transit, Perimeter Mall, Target, Costco, and so much
Toby Akinleye Keller Williams Realty Atlanta Partners
