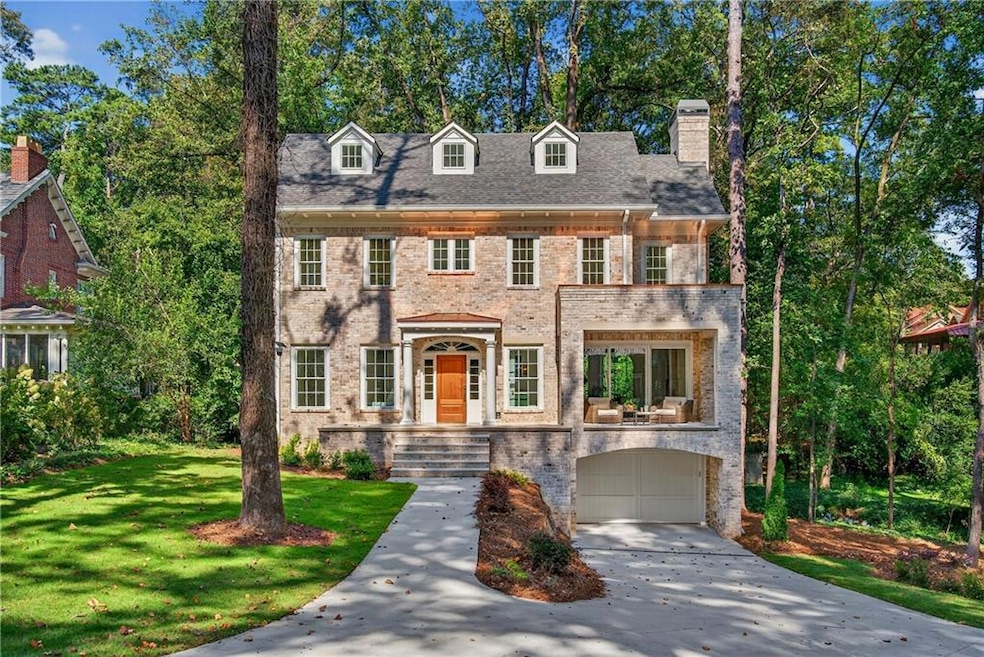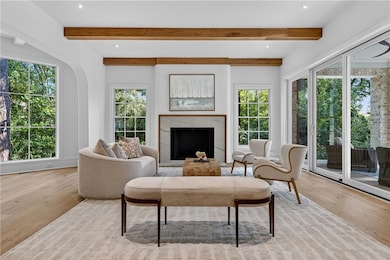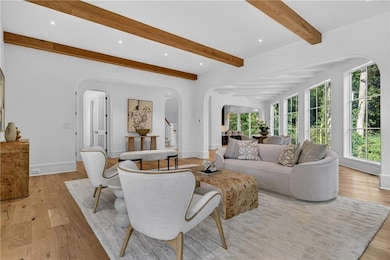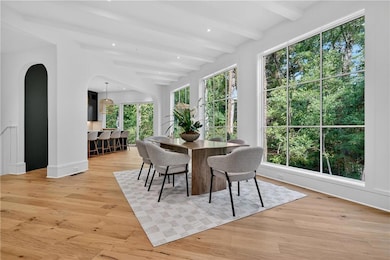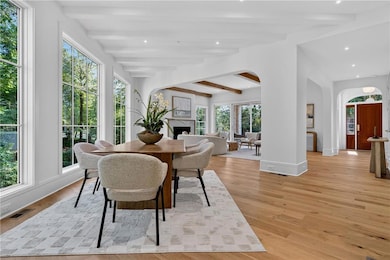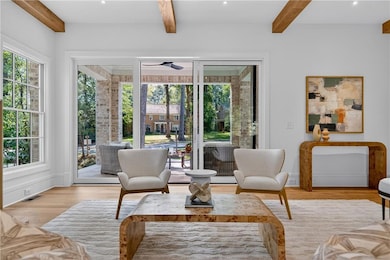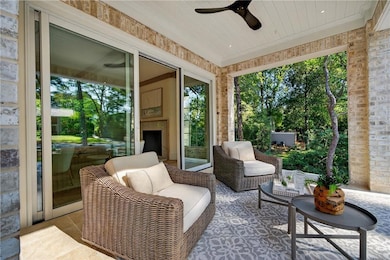1176 Lullwater Rd NE Atlanta, GA 30307
Estimated payment $14,739/month
Highlights
- Golf Course Community
- Open-Concept Dining Room
- New Construction
- Druid Hills High School Rated A-
- Media Room
- Home fronts a creek
About This Home
Nestled into a Private Wooded Retreat on Druid Hills most desired street is a Truly Unique Residence - Custom Designed and Built by one of Atlanta's leading Custom Builders, Bongers Homebuilders, to exist harmoniously with the babbling brook which flows alongside the edge of the property and provides serene verdant views from virtually all perspectives. The thoroughly modern-inspired interior feels like a breath of fresh air with the walls of windows and rooms that flow seamless to provide the lifestyle you're craving. The high ceilings compliment the cutting-edge finishes and amenities, blending reed finishes and rounded corners with today's luxury comforts. The views are spectacular! You get a taste of what's to come when entering the foyer, which opens into the Great Room with beamed ceilings and a dramatic fireplace; the front terrace comes next with a delightful vista, then the memorable dining room with a remarkable view. The high-end kitchen has everything desired to be the consumate host, including a walk-out grilling porch. There is also a private bedroom/bath suite, along with a powder room on this floor. The next floor up includes a luxury primary suite that feels like you're in a treehouse, and includes dual closets and all the requisite bathroom spa finishes; also on this floor are 3 additional bedroom/bath suites. The top floor is truly a delight with a hangout space including a wetbar with the promise of boundless fun, and a secret room. In addition, there is an office with tree-filled views, another bedroom/bath suite and a full bath to service this floor. The garage/terrace level has a finished room for whatever you may need, including gym, playroom, etc; and the garage has space for a minimum of 3 cars plus a man-cave. As a historic neighborhood, it is a unicorn to get new construction in Druid Hills and this ingeniously conceived home takes full advantage of the opportunity. Come to experience the babbling brook views and stay to enjoy the lifestyle!
Listing Agent
Atlanta Fine Homes Sotheby's International License #170072 Listed on: 09/11/2025

Home Details
Home Type
- Single Family
Est. Annual Taxes
- $3,270
Year Built
- Built in 2025 | New Construction
Lot Details
- 0.41 Acre Lot
- Lot Dimensions are 100 x 100
- Home fronts a creek
- Private Entrance
- Landscaped
- Irrigation Equipment
- Front Yard Sprinklers
- Wooded Lot
- Private Yard
Parking
- 3 Car Garage
- Garage Door Opener
Property Views
- Woods
- Creek or Stream
- Neighborhood
Home Design
- Traditional Architecture
- Modern Architecture
- Brick Foundation
- Shingle Roof
- Copper Roof
- Four Sided Brick Exterior Elevation
Interior Spaces
- 5,072 Sq Ft Home
- 3-Story Property
- Wet Bar
- Beamed Ceilings
- Vaulted Ceiling
- Skylights
- Double Pane Windows
- Insulated Windows
- Entrance Foyer
- Great Room with Fireplace
- Family Room
- Open-Concept Dining Room
- Dining Room Seats More Than Twelve
- Media Room
- Home Office
- Bonus Room
- Workshop
- Home Gym
- Keeping Room
- Wood Flooring
- Permanent Attic Stairs
Kitchen
- Open to Family Room
- Breakfast Bar
- Walk-In Pantry
- Double Oven
- Gas Range
- Range Hood
- Microwave
- Dishwasher
- Kitchen Island
- Stone Countertops
- Disposal
Bedrooms and Bathrooms
- Dual Closets
- Walk-In Closet
- Dual Vanity Sinks in Primary Bathroom
- Separate Shower in Primary Bathroom
- Soaking Tub
- Double Shower
Laundry
- Laundry Room
- Laundry on upper level
- Sink Near Laundry
Basement
- Walk-Out Basement
- Basement Fills Entire Space Under The House
- Interior and Exterior Basement Entry
- Garage Access
- Natural lighting in basement
Home Security
- Security Lights
- Fire and Smoke Detector
Eco-Friendly Details
- Energy-Efficient Appliances
- Energy-Efficient Windows
- Energy-Efficient Construction
- Energy-Efficient HVAC
- Energy-Efficient Insulation
- Energy-Efficient Thermostat
Outdoor Features
- Creek On Lot
- Balcony
- Deck
- Front Porch
Location
- Property is near schools
- Property is near shops
Schools
- Fernbank Elementary School
- Druid Hills Middle School
- Druid Hills High School
Utilities
- Forced Air Heating and Cooling System
- Heating System Uses Natural Gas
- Underground Utilities
- 220 Volts
- 220 Volts in Garage
- Phone Available
- Cable TV Available
Listing and Financial Details
- Home warranty included in the sale of the property
- Assessor Parcel Number 18 054 06 001
Community Details
Recreation
- Golf Course Community
- Community Playground
- Swim Team
- Community Pool
- Park
- Trails
Additional Features
- Druid Hills Subdivision
- Restaurant
Map
Home Values in the Area
Average Home Value in this Area
Tax History
| Year | Tax Paid | Tax Assessment Tax Assessment Total Assessment is a certain percentage of the fair market value that is determined by local assessors to be the total taxable value of land and additions on the property. | Land | Improvement |
|---|---|---|---|---|
| 2025 | $10,389 | $237,760 | $119,760 | $118,000 |
| 2024 | $3,270 | $74,840 | $74,840 | -- |
| 2023 | $3,270 | $74,840 | $74,840 | $0 |
| 2022 | $2,335 | $53,200 | $53,200 | $0 |
| 2021 | $2,335 | $53,200 | $53,200 | $0 |
| 2020 | $2,335 | $53,200 | $53,200 | $0 |
| 2019 | $2,335 | $53,200 | $53,200 | $0 |
| 2018 | $1,973 | $53,200 | $53,200 | $0 |
| 2017 | $2,404 | $53,200 | $53,200 | $0 |
| 2016 | $1,591 | $36,000 | $36,000 | $0 |
| 2014 | $1,630 | $36,000 | $36,000 | $0 |
Property History
| Date | Event | Price | List to Sale | Price per Sq Ft | Prior Sale |
|---|---|---|---|---|---|
| 10/14/2025 10/14/25 | Price Changed | $2,750,000 | -5.2% | $542 / Sq Ft | |
| 09/11/2025 09/11/25 | For Sale | $2,900,000 | +773.5% | $572 / Sq Ft | |
| 10/04/2024 10/04/24 | Sold | $332,000 | -15.9% | -- | View Prior Sale |
| 05/12/2021 05/12/21 | Pending | -- | -- | -- | |
| 04/23/2021 04/23/21 | For Sale | $395,000 | -- | -- |
Purchase History
| Date | Type | Sale Price | Title Company |
|---|---|---|---|
| Quit Claim Deed | -- | -- | |
| Warranty Deed | $332,000 | -- | |
| Deed | $129,000 | -- |
Mortgage History
| Date | Status | Loan Amount | Loan Type |
|---|---|---|---|
| Closed | $1,450,000 | New Conventional |
Source: First Multiple Listing Service (FMLS)
MLS Number: 7647480
APN: 18-054-06-001
- 1211 Oakdale Rd NE
- 1285 Oxford Rd NE
- 1572 Clifton Ridge
- 1478 Oxford Rd NE
- 1080 Clifton Rd NE
- 1193 Clifton Rd NE
- 1811 E Clifton Rd NE
- 1810 E Clifton Rd NE
- 1323 Briarcliff Rd NE
- 1185 Briarcliff Rd NE
- 1717 N Decatur Rd NE Unit 122
- 1404 Briarcliff Rd NE
- 1275 the By Way NE
- 1174 Briarcliff Rd NE Unit 1
- 1148 Briarcliff Rd NE Unit 1
- 1400 Chalmette Dr NE Unit 4
- 1494 Red Fox Dr NE Unit D
- 1351 Oxford Rd NE Unit 2
- 1443 Oxford Rd NE Unit 2
- 1719 Ridgewood Dr NE
- 1400 Briarcliff Rd NE
- 1381 Normandy Dr NE Unit 2
- 1370 Chalmette Dr NE Unit 2
- 444 Burlington Rd NE Unit RT
- 466 Burlington Rd NE Unit B
- 550 Rock Springs Ct NE
- 483 Burlington Rd NE
- 1257 Briar Hills Dr NE
- 1268 University Dr NE
- 1280 Stillwood Dr NE Unit 3
- 1295 E Rock Springs Rd NE
- 14 Prescott Walk NE
- 1652 N Gatewood Rd NE Unit BLDG. 791 UNIT 8
- 1612 Briarcliff Rd NE Unit 7
- 451 Durand Dr NE Unit 1
- 1628 Briarcliff Rd NE Unit 18
- 1632 Anita Place NE
