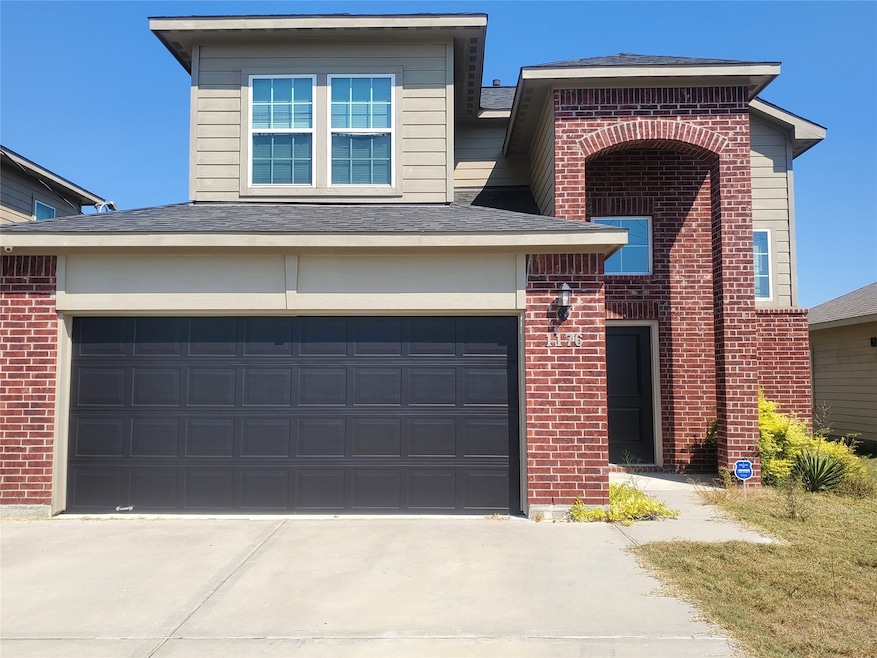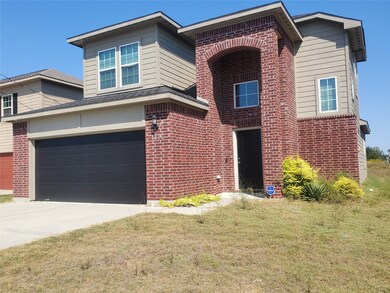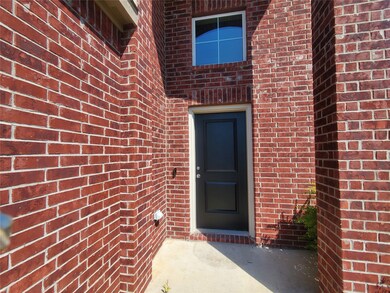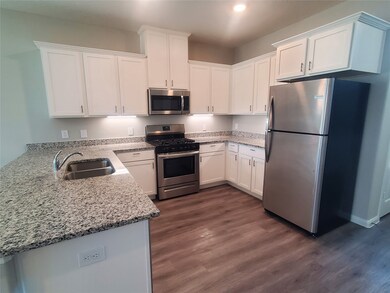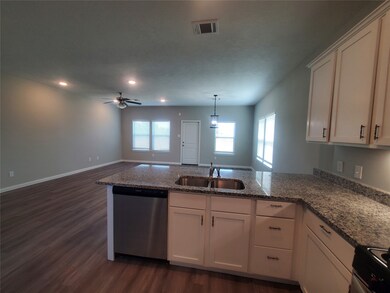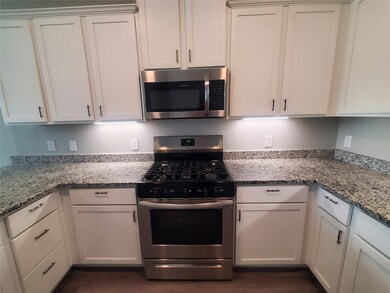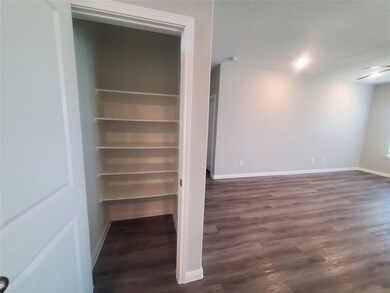1176 Road 5102 Cleveland, TX 77327
4
Beds
2.5
Baths
2,032
Sq Ft
0.34
Acres
Highlights
- Traditional Architecture
- Central Heating and Cooling System
- Carpet
- 2 Car Attached Garage
About This Home
Welcome to this beautifully designed two-story home in Cleveland, TX! Boasting 4 bedrooms and 2.5 bathrooms, this home is perfect for families or those who love entertaining. The open-concept kitchen flows into the living and dining areas, creating a bright, airy space to gather and enjoy. It has a huge backyard—ideal for BBQs, playtime, or simply relaxing under the Texas sky. Whether you're hosting friends or enjoying a quiet evening, this home offers space and comfort in every corner. Don’t miss this opportunity—schedule your tour today!
Home Details
Home Type
- Single Family
Est. Annual Taxes
- $5,885
Year Built
- Built in 2022
Lot Details
- 0.34 Acre Lot
- Cleared Lot
Parking
- 2 Car Attached Garage
Home Design
- Traditional Architecture
Interior Spaces
- 2,032 Sq Ft Home
- 2-Story Property
- Electric Dryer Hookup
Kitchen
- Gas Oven
- Gas Range
- Microwave
- Dishwasher
Flooring
- Carpet
- Laminate
Bedrooms and Bathrooms
- 4 Bedrooms
Schools
- Cottonwood Elementary School
- Santa Fe Middle School
- Cleveland High School
Utilities
- Central Heating and Cooling System
Listing and Financial Details
- Property Available on 1/1/26
- 12 Month Lease Term
Community Details
Overview
- Santa Fe Sec 3 Subdivision
Pet Policy
- No Pets Allowed
Map
Source: Houston Association of REALTORS®
MLS Number: 10772533
APN: R241222
Nearby Homes
- 1088 Road 5102
- 1164 County Road 332
- 1246 County Road 332
- 1244 County Road 332
- 1244 Cr 332
- 404 County Road 3295
- 384 County Road 3295
- 628 County Road 377
- 0 County Road 377
- 1435 Highway 59 S
- 0 Road 3774
- 397 County Road 379
- 88 County Road 3295
- 130 County Road 3291
- 180 Road 3774
- 12514 County Road 3740
- 585 County Road 3796
- 000 Cr 3774 Rd
- 12128 County Road 37498
- 12365 County Road 37495
- 1088 Road 5102
- 905 County Road 379
- 30301 Kingston Heath Dr
- 11021 Patriot Ct
- 26108 Morgan Cemetery Rd
- 196 County Road 337
- 2430 County Road 318
- 27311 Kingport Dr
- 503 Park Ln Unit 4
- 511 S Roosevelt Ave
- 10615 Lost Aples Dr
- 1103 Parkhurst Ave Unit A
- 25668 Rose Creek Dr
- 25521 Rose Creek Dr
- 25418 Cypress Bend Dr
- 205 Taft Ave
- 10538 Copper Ridge Dr
- 10387 Red Cardinal Dr
- 10410 Red Cardinal Dr
- 10414 Red Cardinal Dr
