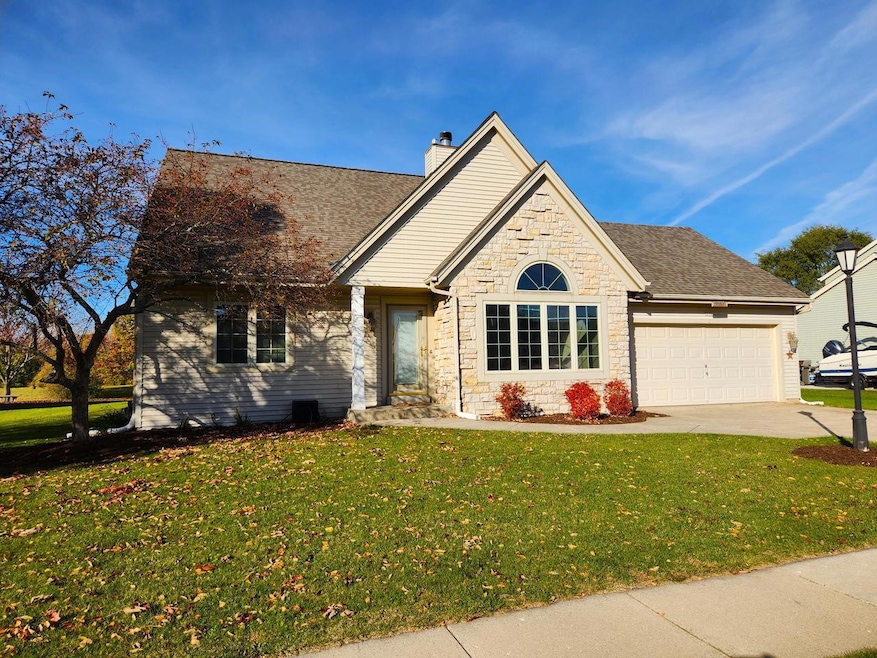
1176 Sandpiper Dr Oconomowoc, WI 53066
Highlights
- Main Floor Primary Bedroom
- 2.5 Car Attached Garage
- Bathtub with Shower
- Meadow View Elementary School Rated A
- Walk-In Closet
- Patio
About This Home
As of January 2025Bright & sunny layout; large windows throughout. Dramatic great room with vaulted ceiling and 2- way gas fireplace leading to the kitchen and dining areas. The kitchen features a center work island with breakfast counter, ceramic tile flooring, custom cabinetry, granite counters, and newer appliances. French doors lead to the west facing spacious sunroom with heated ceramic tile floor, cathedral ceiling, walls of windows, and two sliding glass doors to paver patio and level back yard.Main floor suite with walk-in closet. The upper level has two additional bedrooms and an open loft study overlooking the great room.The lower level is a wonderful entertainment area with recreation spaces and built-in cabinetry.Main level utility room off the garage. In-ground sprinkler system.
Last Agent to Sell the Property
Coldwell Banker Elite Brokerage Email: info@cb-elite.com License #44975-94 Listed on: 10/16/2024

Home Details
Home Type
- Single Family
Est. Annual Taxes
- $5,686
Year Built
- Built in 1999
Lot Details
- 0.28 Acre Lot
- Sprinkler System
Parking
- 2.5 Car Attached Garage
- Garage Door Opener
Home Design
- Brick Exterior Construction
- Stone Siding
- Vinyl Siding
- Aluminum Trim
Interior Spaces
- 2,698 Sq Ft Home
- 1.5-Story Property
- Partially Finished Basement
- Basement Fills Entire Space Under The House
Kitchen
- Range
- Microwave
- Dishwasher
- Disposal
Bedrooms and Bathrooms
- 3 Bedrooms
- Primary Bedroom on Main
- En-Suite Primary Bedroom
- Walk-In Closet
- Bathtub with Shower
- Bathtub Includes Tile Surround
- Walk-in Shower
Laundry
- Dryer
- Washer
Outdoor Features
- Patio
Schools
- Meadow View Elementary School
- Nature Hill Middle School
- Oconomowoc High School
Utilities
- Forced Air Heating and Cooling System
- Heating System Uses Natural Gas
- Radiant Heating System
Community Details
- Wood Creek Subdivision
Ownership History
Purchase Details
Home Financials for this Owner
Home Financials are based on the most recent Mortgage that was taken out on this home.Purchase Details
Purchase Details
Purchase Details
Home Financials for this Owner
Home Financials are based on the most recent Mortgage that was taken out on this home.Purchase Details
Home Financials for this Owner
Home Financials are based on the most recent Mortgage that was taken out on this home.Similar Homes in Oconomowoc, WI
Home Values in the Area
Average Home Value in this Area
Purchase History
| Date | Type | Sale Price | Title Company |
|---|---|---|---|
| Deed | $265,000 | None Available | |
| Deed | $288,000 | None Available | |
| Interfamily Deed Transfer | -- | -- | |
| Warranty Deed | $279,900 | Priority Title Corp | |
| Warranty Deed | $196,900 | -- |
Mortgage History
| Date | Status | Loan Amount | Loan Type |
|---|---|---|---|
| Open | $171,800 | New Conventional | |
| Closed | $175,000 | New Conventional | |
| Previous Owner | $110,000 | Purchase Money Mortgage | |
| Previous Owner | $167,365 | Purchase Money Mortgage |
Property History
| Date | Event | Price | Change | Sq Ft Price |
|---|---|---|---|---|
| 01/03/2025 01/03/25 | Sold | $490,000 | -1.8% | $182 / Sq Ft |
| 12/02/2024 12/02/24 | Price Changed | $499,000 | -2.0% | $185 / Sq Ft |
| 11/22/2024 11/22/24 | Price Changed | $509,000 | -1.2% | $189 / Sq Ft |
| 11/06/2024 11/06/24 | For Sale | $515,000 | -- | $191 / Sq Ft |
Tax History Compared to Growth
Tax History
| Year | Tax Paid | Tax Assessment Tax Assessment Total Assessment is a certain percentage of the fair market value that is determined by local assessors to be the total taxable value of land and additions on the property. | Land | Improvement |
|---|---|---|---|---|
| 2024 | $5,859 | $530,400 | $102,400 | $428,000 |
| 2023 | $5,686 | $488,900 | $92,200 | $396,700 |
| 2022 | $6,178 | $433,000 | $92,200 | $340,800 |
| 2021 | $4,990 | $368,700 | $92,200 | $276,500 |
| 2020 | $4,646 | $268,400 | $81,000 | $187,400 |
| 2019 | $4,499 | $268,400 | $81,000 | $187,400 |
| 2018 | $4,354 | $268,400 | $81,000 | $187,400 |
| 2017 | $4,327 | $268,400 | $81,000 | $187,400 |
| 2016 | $4,375 | $268,400 | $81,000 | $187,400 |
| 2015 | $4,353 | $268,400 | $81,000 | $187,400 |
| 2014 | $4,351 | $268,400 | $81,000 | $187,400 |
| 2013 | $4,351 | $273,200 | $85,000 | $188,200 |
Agents Affiliated with this Home
-
Steven Kasimatis
S
Seller's Agent in 2025
Steven Kasimatis
Coldwell Banker Elite
(414) 640-5773
6 in this area
54 Total Sales
-
The Wesell Group*
T
Buyer's Agent in 2025
The Wesell Group*
Keller Williams-MNS Wauwatosa
(414) 651-9247
11 in this area
76 Total Sales
Map
Source: Metro MLS
MLS Number: 1896131
APN: OCOC-0539-026
- 1143 Juniper Ln
- 1333 Mockingbird Dr
- 1090 Spruce Ct
- 1271 Evergreen Trail
- 1536 Creekview Ct
- 1233 Green Tree Dr
- 1241 Green Tree Dr
- 1539 Creekview Ct
- 647 Lake Bluff Dr
- 1242 Green Tree Dr
- 1376 Prairie Creek Blvd Unit 18
- 1384 Prairie Creek Blvd Unit 14
- 1390 Prairie Creek Blvd Unit 11
- 1551 Creekview Ln
- 1561 Creekview Ln
- 1041 Ann Marie Way
- 1581 Creekview Ln
- 707 E Roland St
- 1591 Creekview Ln
- 1603 Switchgrass St
