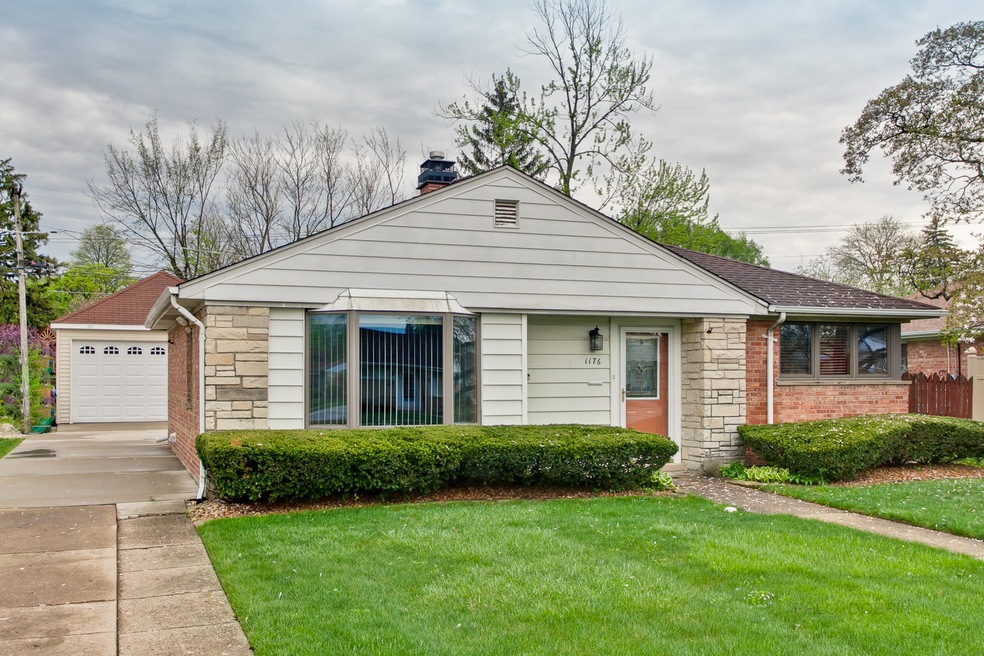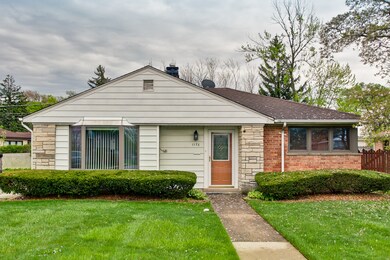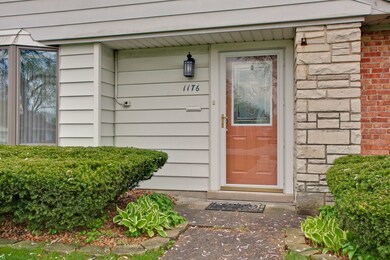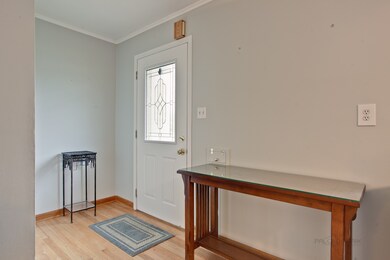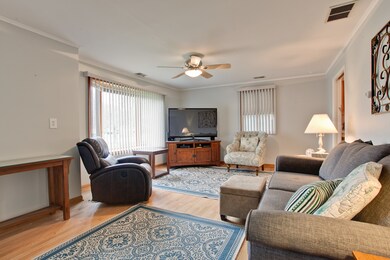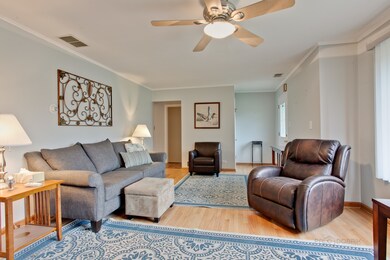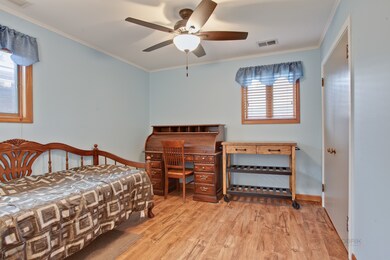
1176 W Grant Dr Des Plaines, IL 60016
Highlights
- Ranch Style House
- Wood Flooring
- Breakfast Bar
- Forest Elementary School Rated 9+
- Detached Garage
- Patio
About This Home
As of July 2022Very spacious, nicely decorated ranch close to schools, Metra, shopping and downtown. Large roomy kitchen with full size washer & dryer, large eating area, generous counter space, nice cabinets and attractive vinyl plank flooring. Large living room with oak hardwood and big picture window. Generous sized bedrooms w/plank flooring and ceiling fan/lights. Washroom with newer step in shower, fixtures and plank flooring. Newer 2 car garage, paneled & potential storage above drop ceiling. Newer shed behind garage, large yard and aluminum carport. Very quiet street. Mechanical's & roof in great condition. Very well-cared for home. This one will go fast !
Last Agent to Sell the Property
Berkshire Hathaway HomeServices Starck Real Estate License #475137496

Co-Listed By
Keith Ambler
Picket Fence Realty Mt. Prospect License #475134708
Home Details
Home Type
- Single Family
Est. Annual Taxes
- $5,810
Year Built
- 1953
Parking
- Detached Garage
- Carport
- Parking Available
- Garage Transmitter
- Garage Door Opener
- Driveway
- Parking Included in Price
- Garage Is Owned
Home Design
- Ranch Style House
- Brick Exterior Construction
- Asphalt Shingled Roof
- Aluminum Siding
Kitchen
- Breakfast Bar
- Oven or Range
- Microwave
- Dishwasher
- Disposal
Flooring
- Wood
- Laminate
Bedrooms and Bathrooms
- Bathroom on Main Level
- No Tub in Bathroom
Laundry
- Laundry on main level
- Dryer
- Washer
Utilities
- Forced Air Heating and Cooling System
- Heating System Uses Gas
- Lake Michigan Water
Additional Features
- North or South Exposure
- Patio
- Property is near a bus stop
Listing and Financial Details
- Senior Tax Exemptions
- Homeowner Tax Exemptions
- Senior Freeze Tax Exemptions
Ownership History
Purchase Details
Home Financials for this Owner
Home Financials are based on the most recent Mortgage that was taken out on this home.Purchase Details
Purchase Details
Purchase Details
Purchase Details
Purchase Details
Home Financials for this Owner
Home Financials are based on the most recent Mortgage that was taken out on this home.Purchase Details
Home Financials for this Owner
Home Financials are based on the most recent Mortgage that was taken out on this home.Purchase Details
Home Financials for this Owner
Home Financials are based on the most recent Mortgage that was taken out on this home.Purchase Details
Home Financials for this Owner
Home Financials are based on the most recent Mortgage that was taken out on this home.Map
Similar Homes in Des Plaines, IL
Home Values in the Area
Average Home Value in this Area
Purchase History
| Date | Type | Sale Price | Title Company |
|---|---|---|---|
| Warranty Deed | $232,000 | Attorneys Title Guaranty Fun | |
| Deed | $200,000 | Atgf Inc | |
| Interfamily Deed Transfer | -- | None Available | |
| Interfamily Deed Transfer | -- | Secruity First Title Co | |
| Interfamily Deed Transfer | -- | -- | |
| Warranty Deed | $210,000 | -- | |
| Warranty Deed | $185,000 | -- | |
| Warranty Deed | $185,000 | Professional National Title | |
| Warranty Deed | $149,000 | -- |
Mortgage History
| Date | Status | Loan Amount | Loan Type |
|---|---|---|---|
| Open | $172,900 | Credit Line Revolving | |
| Previous Owner | $100,000 | Credit Line Revolving | |
| Previous Owner | $189,000 | No Value Available | |
| Previous Owner | $164,600 | No Value Available | |
| Previous Owner | $129,937 | Unknown | |
| Previous Owner | $115,000 | No Value Available | |
| Previous Owner | $134,100 | No Value Available |
Property History
| Date | Event | Price | Change | Sq Ft Price |
|---|---|---|---|---|
| 07/28/2022 07/28/22 | Sold | $262,000 | -2.9% | $256 / Sq Ft |
| 07/11/2022 07/11/22 | Pending | -- | -- | -- |
| 06/30/2022 06/30/22 | For Sale | $269,900 | 0.0% | $264 / Sq Ft |
| 06/26/2022 06/26/22 | Pending | -- | -- | -- |
| 06/23/2022 06/23/22 | For Sale | $269,900 | +16.3% | $264 / Sq Ft |
| 07/10/2018 07/10/18 | Sold | $232,000 | -2.9% | $227 / Sq Ft |
| 05/26/2018 05/26/18 | Pending | -- | -- | -- |
| 05/22/2018 05/22/18 | For Sale | $238,900 | 0.0% | $233 / Sq Ft |
| 05/13/2018 05/13/18 | Pending | -- | -- | -- |
| 05/11/2018 05/11/18 | For Sale | $238,900 | -- | $233 / Sq Ft |
Tax History
| Year | Tax Paid | Tax Assessment Tax Assessment Total Assessment is a certain percentage of the fair market value that is determined by local assessors to be the total taxable value of land and additions on the property. | Land | Improvement |
|---|---|---|---|---|
| 2024 | $5,810 | $26,000 | $5,785 | $20,215 |
| 2023 | $5,810 | $26,000 | $5,785 | $20,215 |
| 2022 | $5,810 | $26,000 | $5,785 | $20,215 |
| 2021 | $4,236 | $17,110 | $4,820 | $12,290 |
| 2020 | $4,233 | $17,110 | $4,820 | $12,290 |
| 2019 | $3,513 | $19,225 | $4,820 | $14,405 |
| 2018 | $2,352 | $20,011 | $4,242 | $15,769 |
| 2017 | $2,270 | $20,011 | $4,242 | $15,769 |
| 2016 | $2,864 | $20,011 | $4,242 | $15,769 |
| 2015 | $4,633 | $15,324 | $3,663 | $11,661 |
| 2014 | $3,775 | $15,324 | $3,663 | $11,661 |
| 2013 | $3,663 | $15,324 | $3,663 | $11,661 |
Source: Midwest Real Estate Data (MRED)
MLS Number: MRD09947990
APN: 09-19-215-068-0000
- 674 E Algonquin Rd
- 1205 S Wolf Rd
- 971 S Wolf Rd
- 974 S 2nd Ave
- 1315 Webster Ln
- 1394 Carol Ln
- 813 S Wolf Rd
- 864 E Thacker St
- 849 S 2nd Ave
- 1030 Graceland Ave
- 1485 Blaine St
- 1487 Blaine St
- 1489 Blaine St
- 1491 Blaine St
- 1493 Blaine St
- 1114 Girard Ave
- 1074 Bogart St
- 1293 Campbell Ave
- 1470 Oxford Rd
- 1060 E Oakton St
