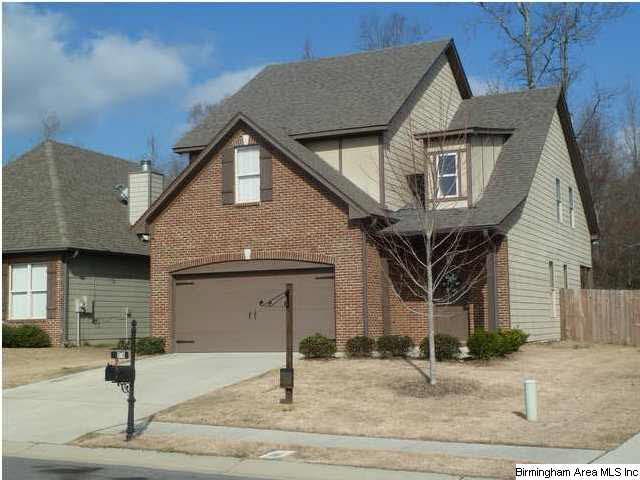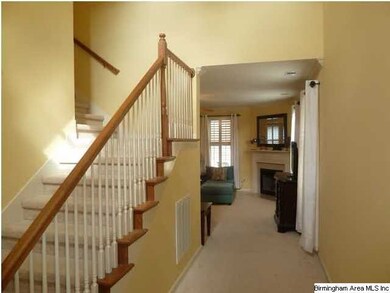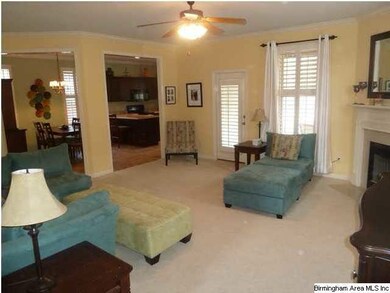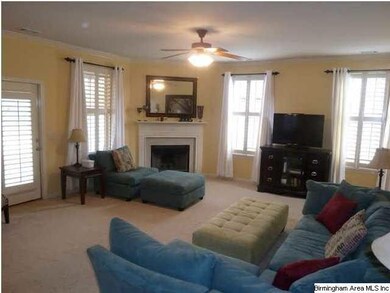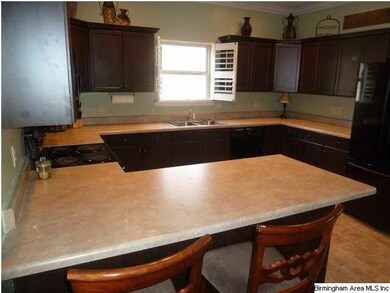
Estimated Value: $265,000 - $295,822
Highlights
- In Ground Pool
- Clubhouse
- Covered patio or porch
- Wind Turbine Power
- Great Room with Fireplace
- Double Pane Windows
About This Home
As of August 2012***MOTIVATED SELLER***Ready to move *** Enter the 2 STORY FOYER that leads to the Big OPEN FLOOR PLAN perfect for entertaining..HUGE Great Room with wood burning FIREPLACE opens to the spacious dining & kitchen area..Lots of CABINETS & COUNTER SPACE..PANTRY..BEAUTIFUL 3" PLANTATION SHUTTERS on all the lower level windows..Also on the main level is a half bath..Off the great room is a COVERED PORCH leading to A HUGE, FLAT FENCED back yard that backs up to a wooded area ..NO BACKYARD NEIGHBORS..The handsome staircase takes you up to the 3 bedrooms, BONUS PLAY ROOM & 2 baths..MASTER suite features a VAULTED CEILING and crown moulding and SPACIOUS WALK-IN CLOSET...Master bath with DOUBLE SINK VANITY* GARDEN TUB* Water closet * SEPARATE SHOWER...Off one of the bedrooms is a great " KID'S HIDEOUT AND PLAYROOM" or a fantastic study/computer room...Laundry Room is upstairs and SO convenient...Avalon is a SWIM COMMUNITY with SIDEWALKS and this home is located at the end of the street
Co-Listed By
Ken Boyd
RE/MAX Advantage South License #000068367
Home Details
Home Type
- Single Family
Est. Annual Taxes
- $1,324
Year Built
- 2007
Lot Details
- 6,098
HOA Fees
- $25 Monthly HOA Fees
Parking
- 2 Car Garage
- Garage on Main Level
Home Design
- Brick Exterior Construction
- Slab Foundation
Interior Spaces
- 2,020 Sq Ft Home
- 2-Story Property
- Smooth Ceilings
- Ceiling Fan
- Wood Burning Fireplace
- Marble Fireplace
- Double Pane Windows
- Great Room with Fireplace
Kitchen
- Stove
- Built-In Microwave
- Dishwasher
- Laminate Countertops
- Disposal
Flooring
- Carpet
- Tile
- Vinyl
Bedrooms and Bathrooms
- 3 Bedrooms
- Primary Bedroom Upstairs
- Bathtub and Shower Combination in Primary Bathroom
- Garden Bath
- Separate Shower
- Linen Closet In Bathroom
Laundry
- Laundry Room
- Laundry on upper level
Eco-Friendly Details
- Wind Turbine Power
Outdoor Features
- In Ground Pool
- Covered patio or porch
Utilities
- Forced Air Heating and Cooling System
- Underground Utilities
- Electric Water Heater
Listing and Financial Details
- Assessor Parcel Number 25-07-36-0-001-010.429
Community Details
Recreation
- Community Pool
Additional Features
- Clubhouse
Ownership History
Purchase Details
Home Financials for this Owner
Home Financials are based on the most recent Mortgage that was taken out on this home.Purchase Details
Home Financials for this Owner
Home Financials are based on the most recent Mortgage that was taken out on this home.Purchase Details
Home Financials for this Owner
Home Financials are based on the most recent Mortgage that was taken out on this home.Similar Homes in the area
Home Values in the Area
Average Home Value in this Area
Purchase History
| Date | Buyer | Sale Price | Title Company |
|---|---|---|---|
| Stone Tiffany R | -- | None Available | |
| Stone Christopher | $164,000 | -- | |
| Vandegrift Lindsay B | $169,640 | None Available |
Mortgage History
| Date | Status | Borrower | Loan Amount |
|---|---|---|---|
| Open | Stone Tiffany R | $150,000 | |
| Closed | Stone Christopher | $167,346 | |
| Previous Owner | Vandegrift Lindsay B | $42,410 | |
| Previous Owner | Vandegrift Lindsay B | $127,230 | |
| Previous Owner | Hph Properties Llc | $125,250 |
Property History
| Date | Event | Price | Change | Sq Ft Price |
|---|---|---|---|---|
| 08/31/2012 08/31/12 | Sold | $164,000 | -6.2% | $81 / Sq Ft |
| 07/10/2012 07/10/12 | Pending | -- | -- | -- |
| 05/18/2012 05/18/12 | For Sale | $174,900 | -- | $87 / Sq Ft |
Tax History Compared to Growth
Tax History
| Year | Tax Paid | Tax Assessment Tax Assessment Total Assessment is a certain percentage of the fair market value that is determined by local assessors to be the total taxable value of land and additions on the property. | Land | Improvement |
|---|---|---|---|---|
| 2024 | $1,324 | $51,928 | $10,000 | $41,928 |
| 2023 | $1,324 | $51,928 | $10,000 | $41,928 |
| 2022 | $1,083 | $21,239 | $3,850 | $17,389 |
| 2021 | $705 | $21,239 | $3,850 | $17,389 |
| 2020 | $630 | $17,488 | $3,350 | $14,138 |
| 2019 | $629 | $17,459 | $3,000 | $14,459 |
| 2018 | $589 | $16,360 | $0 | $0 |
| 2017 | $595 | $15,960 | $0 | $0 |
| 2016 | $583 | $16,200 | $0 | $0 |
| 2015 | $595 | $16,200 | $0 | $0 |
| 2014 | $595 | $16,520 | $0 | $0 |
Agents Affiliated with this Home
-
Dawn Kirkland

Seller's Agent in 2012
Dawn Kirkland
RE/MAX
(205) 566-3296
82 Total Sales
-
K
Seller Co-Listing Agent in 2012
Ken Boyd
RE/MAX
-
Tami Hallman

Buyer's Agent in 2012
Tami Hallman
Keller Williams Realty Vestavia
(205) 223-9576
12 in this area
220 Total Sales
Map
Source: Greater Alabama MLS
MLS Number: 532305
APN: 25-07-36-0-001-010.429
- 1229 Glenstone Place
- 2304 Spaulding Place
- 984 Knobloch Ln
- 1127 Avalon Dr
- 2212 Adkins Cir
- 1069 Avalon Dr
- 4013 Verbena Dr
- 1029 Creel Dr
- 4126 Jubilee Ln
- 4117 Jubilee Ln
- 4114 Jubilee Ln
- 4132 Gardenia Ln
- The Langford Arbor Ridge
- THE TELFAIR Arbor Ridge
- 0024 Arbor Ridge
- 0020 Arbor Ridge
- 12345 Arbor Ridge
- THE LANCASTER Arbor Ridge
- THE AVERY Arbor Ridge
- 0023 Arbor Ridge
- 1176 Washington Dr
- 1180 Washington Dr
- 1174 Washington Dr
- 1184 Washington Dr
- 1170 Washington Dr
- 1188 Washington Dr
- 1175 Washington Dr
- 1166 Washington Dr
- 1179 Washington Dr
- 1183 Washington Dr
- 1171 Washington Dr
- 1192 Washington Dr
- 1187 Washington Dr
- 1162 Washington Dr
- 1167 Washington Dr
- 1191 Washington Dr
- 1196 Washington Dr
- 1216 Glenstone Place
- 1220 Glenstone Place
- 1163 Washington Dr
