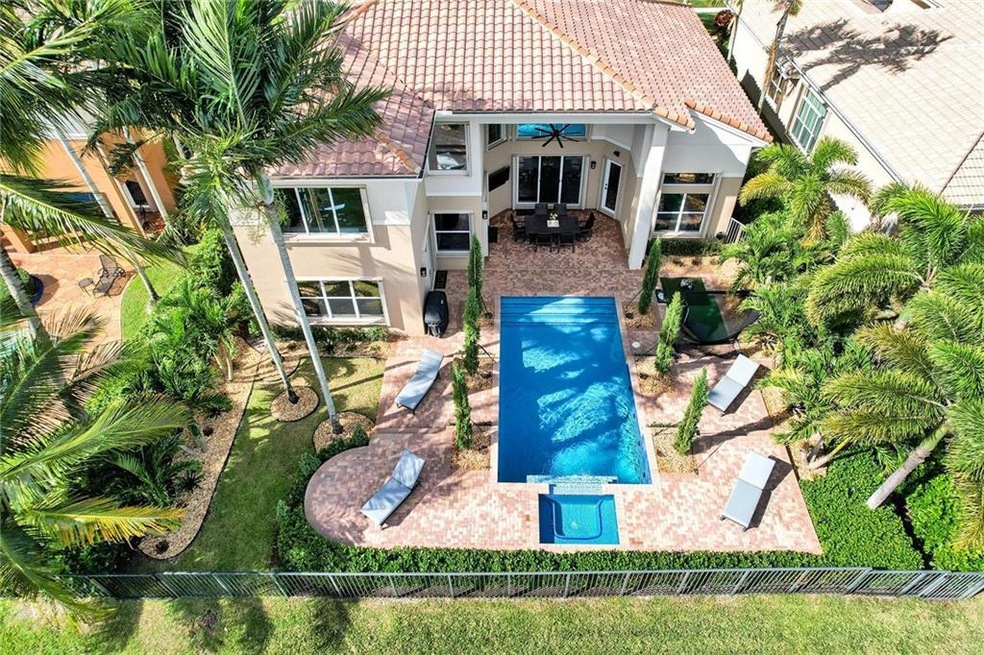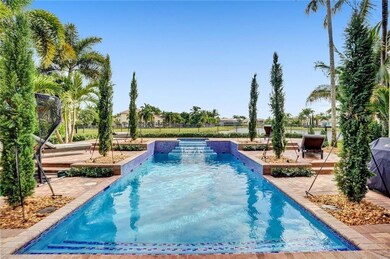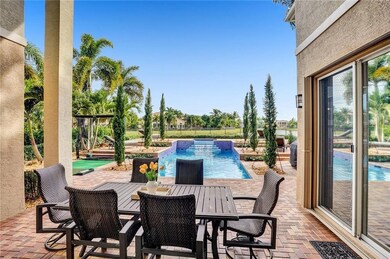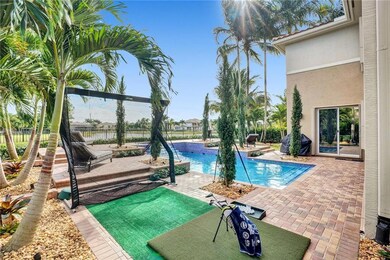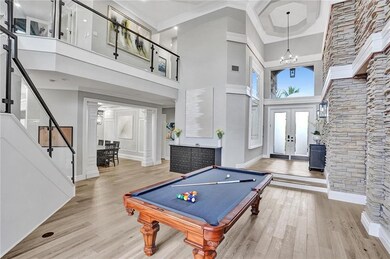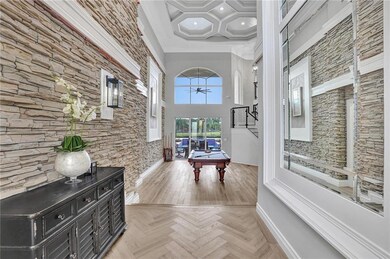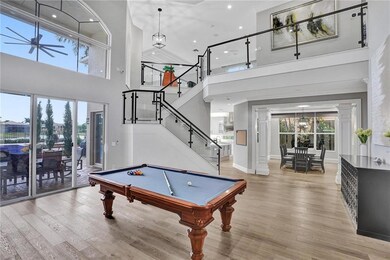
11760 Foxbriar Lake Trail Boynton Beach, FL 33473
Trails at Canyon NeighborhoodEstimated Value: $1,262,000 - $1,775,000
Highlights
- 75 Feet of Waterfront
- Pool is Self Cleaning
- Canal Access
- Sunset Palms Elementary School Rated A-
- Gated Community
- Recreation Room
About This Home
As of December 2021GL Homes Former Model W/Over $225K In New, Insanely Spectacular Upgrades Throughout w/Just Under 4000 AC Sq. Ft. Of Pure Magic & Drama! From The Rich Solid Oak Floors, To The 20 ft+ Soaring Ceilings w/ Stone Walls & Detailed Tiered Moulding EVERYWHERE, To Huge Picture Windows That Frame The Sparkling Resort Style Pool/Spa, Overlooking Long Water Views. THIS IS PARADISE! This Stunning 5BD/4BA+Loft, 3 CAR Garage Dream Home In Gated Canyon Springs Offers Resort Living At Its Finest! Custom Gourmet Island Kitchen W/Wood Cabinets, Quartz & Glass Countertops, Subzero Fridge, Double Wall Ovens ++ Overlooking The Oversized Family Rm W/Soaring Ceilings & Forever Water Views. Marble Baths/ Alexa-Controlled Blinds, Lutron Switches, AC/s W/UV lights, Generator hookup, New $15k Summer Kitchen Coming!
Last Agent to Sell the Property
RE/MAX Direct License #0707154 Listed on: 11/14/2021

Home Details
Home Type
- Single Family
Est. Annual Taxes
- $12,873
Year Built
- Built in 2008
Lot Details
- 9,705 Sq Ft Lot
- 75 Feet of Waterfront
- Lake Front
- West Facing Home
- Fenced
- Sprinkler System
- Property is zoned AGR-PUD
HOA Fees
- $333 Monthly HOA Fees
Parking
- 3 Car Attached Garage
- Garage Door Opener
- Driveway
Property Views
- Water
- Pool
Home Design
- Barrel Roof Shape
- Spanish Tile Roof
Interior Spaces
- 3,952 Sq Ft Home
- 2-Story Property
- Built-In Features
- Vaulted Ceiling
- Ceiling Fan
- Blinds
- Arched Windows
- French Doors
- Sitting Room
- Formal Dining Room
- Den
- Recreation Room
- Loft
- Utility Room
- Wood Flooring
- Hurricane or Storm Shutters
Kitchen
- Eat-In Kitchen
- Breakfast Bar
- Built-In Self-Cleaning Oven
- Electric Range
- Microwave
- Ice Maker
- Dishwasher
- Kitchen Island
- Disposal
Bedrooms and Bathrooms
- 5 Bedrooms | 2 Main Level Bedrooms
- Closet Cabinetry
- Walk-In Closet
- 4 Full Bathrooms
- Roman Tub
Laundry
- Laundry Room
- Dryer
- Washer
Pool
- Pool is Self Cleaning
- Spa
Outdoor Features
- Canal Access
- Patio
- Outdoor Grill
Utilities
- Central Heating and Cooling System
- Cable TV Available
Listing and Financial Details
- Assessor Parcel Number 00424532060004960
Community Details
Overview
- Association fees include cable TV, recreation facilities, security
- Canyon Springs Subdivision
Recreation
- Tennis Courts
- Community Pool
Security
- Gated Community
Ownership History
Purchase Details
Purchase Details
Home Financials for this Owner
Home Financials are based on the most recent Mortgage that was taken out on this home.Purchase Details
Home Financials for this Owner
Home Financials are based on the most recent Mortgage that was taken out on this home.Purchase Details
Home Financials for this Owner
Home Financials are based on the most recent Mortgage that was taken out on this home.Purchase Details
Purchase Details
Purchase Details
Purchase Details
Home Financials for this Owner
Home Financials are based on the most recent Mortgage that was taken out on this home.Purchase Details
Similar Homes in Boynton Beach, FL
Home Values in the Area
Average Home Value in this Area
Purchase History
| Date | Buyer | Sale Price | Title Company |
|---|---|---|---|
| Mark Louis Struhs And Alicia Struhs Revocable | $1,700,000 | Independence Title | |
| Billinghurst Jason | $1,450,000 | Capital Abstract & Title | |
| Alvas David V | -- | Accommodation | |
| Alvas David Vincent | $740,000 | Galaxy Title And Escrow Llc | |
| Beaulieu Claude | -- | Attorney | |
| Beaulieu Claude | -- | Attorney | |
| Ouimet Jacques | -- | Attorney | |
| Beaulieu Claude | $975,000 | Princeton Title & Escrow Llc | |
| Rushton Eugene | $914,900 | Nova Title Company |
Mortgage History
| Date | Status | Borrower | Loan Amount |
|---|---|---|---|
| Previous Owner | Billinghurst Jason | $1,152,000 | |
| Previous Owner | Alvas David Vincent | $81,600 | |
| Previous Owner | Alvas David Vincent | $81,600 | |
| Previous Owner | Alvas David Vincent | $510,400 |
Property History
| Date | Event | Price | Change | Sq Ft Price |
|---|---|---|---|---|
| 12/30/2021 12/30/21 | Sold | $1,450,000 | +7.4% | $367 / Sq Ft |
| 11/30/2021 11/30/21 | Pending | -- | -- | -- |
| 11/14/2021 11/14/21 | For Sale | $1,349,995 | +82.4% | $342 / Sq Ft |
| 10/07/2020 10/07/20 | Sold | $740,000 | -17.7% | $187 / Sq Ft |
| 09/07/2020 09/07/20 | Pending | -- | -- | -- |
| 02/12/2020 02/12/20 | For Sale | $899,000 | -7.8% | $227 / Sq Ft |
| 02/24/2014 02/24/14 | Sold | $975,000 | -11.4% | $247 / Sq Ft |
| 01/25/2014 01/25/14 | Pending | -- | -- | -- |
| 11/22/2013 11/22/13 | For Sale | $1,100,000 | -- | $278 / Sq Ft |
Tax History Compared to Growth
Tax History
| Year | Tax Paid | Tax Assessment Tax Assessment Total Assessment is a certain percentage of the fair market value that is determined by local assessors to be the total taxable value of land and additions on the property. | Land | Improvement |
|---|---|---|---|---|
| 2024 | $16,434 | $1,022,561 | -- | -- |
| 2023 | $16,073 | $992,778 | $0 | $0 |
| 2022 | $15,978 | $963,862 | $0 | $0 |
| 2021 | $9,685 | $574,556 | $0 | $0 |
| 2020 | $12,873 | $711,609 | $145,505 | $566,104 |
| 2019 | $14,618 | $801,126 | $157,500 | $643,626 |
| 2018 | $14,116 | $797,355 | $152,888 | $644,467 |
| 2017 | $14,145 | $787,461 | $138,989 | $648,472 |
| 2016 | $14,887 | $807,901 | $0 | $0 |
| 2015 | $14,810 | $777,306 | $0 | $0 |
| 2014 | $9,625 | $492,731 | $0 | $0 |
Agents Affiliated with this Home
-
Jeff Hillenbrand

Seller's Agent in 2021
Jeff Hillenbrand
RE/MAX
3 in this area
26 Total Sales
-
Margaret Sutton
M
Buyer's Agent in 2021
Margaret Sutton
Compass Florida LLC
(661) 993-1166
2 in this area
58 Total Sales
-
Isabelle Fortin

Seller's Agent in 2020
Isabelle Fortin
Lucky Florida Realty
(954) 790-9969
1 in this area
3 Total Sales
-
Jean Lachance

Seller Co-Listing Agent in 2020
Jean Lachance
Lucky Florida Realty
(954) 790-9969
1 in this area
52 Total Sales
-
J
Buyer's Agent in 2020
Jeffrey Hillenbrand
REMAX Professionals R E
-
J
Seller's Agent in 2014
Joel London
Lang Realty/ BR
Map
Source: BeachesMLS (Greater Fort Lauderdale)
MLS Number: F10308216
APN: 00-42-45-32-06-000-4960
- 8680 Daystar Ridge Point
- 11681 Rock Lake Terrace
- 11729 Rock Lake Terrace
- 11880 Foxbriar Lake Trail
- 11606 Ponywalk Trail
- 11830 Windmill Lake Dr
- 10576 Whitewind Cir
- 8861 Morgan Landing Way
- 8273 Emerald Winds Cir
- Lot 25
- 8893 Sandy Crest Ln
- 8876 Sandy Crest Ln
- 11952 Fox Hill Cir
- 7937 Emerald Winds Cir
- 8533 Briar Rose Point
- 12162 Glacier Bay Dr
- 8908 Briarwood Meadow Ln
- 9333 Mountain Pine Grove
- 11388 Virginia Pine Ct
- 8508 Breezy Hill Dr
- 11760 Foxbriar Lake Trail
- 11754 Foxbriar Lake Trail
- 11766 Foxbriar Lake Trail
- 11748 Foxbriar Lake Trail
- 11772 Foxbriar Lake Trail
- 11761 Foxbriar Lake Trail
- 11755 Foxbriar Lake Trail
- 8843 Starhaven Cove
- 11778 Foxbriar Lake Trail
- 11742 Foxbriar Lake Trail
- 11749 Foxbriar Lake Trail
- 8849 Starhaven Cove
- 11784 Foxbriar Lake Trail
- 11743 Foxbriar Lake Trail
- 11730 Foxbriar Lake Trail
- 11726 Foxbriar Lake Trail
- 8855 Starhaven Cove
- 8686 Daystar Ridge Point
- 11802 Foxbriar Lake Trail
- 8844 Starhaven Cove
