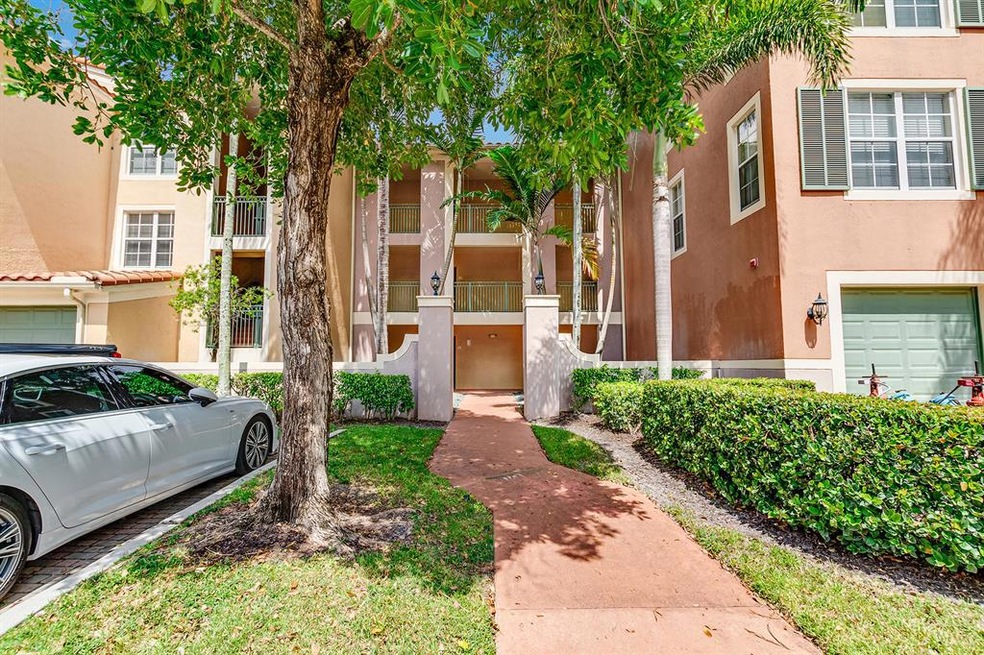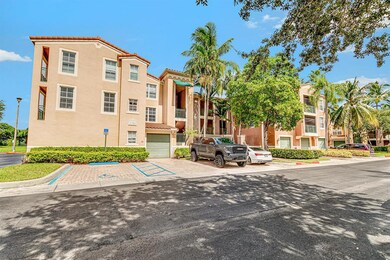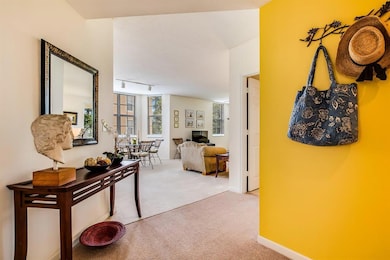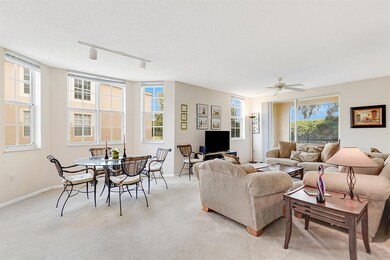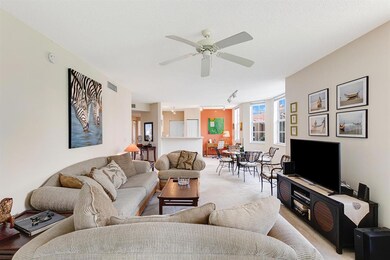
11760 Saint Andrews Place Unit 201 Wellington, FL 33414
Palm Beach Polo and Country NeighborhoodEstimated Value: $469,069 - $544,000
Highlights
- Gated Community
- Clubhouse
- Garden View
- Elbridge Gale Elementary School Rated A-
- Roman Tub
- Furnished
About This Home
As of December 2020Open, bright and spacious, the Dale is the largest corner unit floorpan available in Saint Andrews at Polo. The Furnished/Turnkey 3bedroom/2bath unit was meant for visiting family & guests with two of the three bedrooms featuring large walk-in closets and both bathrooms having double sinks. Enjoy entertaining guests on the screened balcony or inside your generously sized living room. The unit also comes with a 1 car garage that doubles as additional storage space and is located conveniently in the building, keeping you out of the elements. Saint Andrews also has amenities like a Clubhouse, pool with spa, summer kitchen, Tennis courts, game room and fitness center. All conveniently located near shopping, restaurants, and all the Equestrian venues Wellington has to offer!
Last Agent to Sell the Property
Keller Williams Realty - Welli License #3270235 Listed on: 09/15/2020

Property Details
Home Type
- Condominium
Est. Annual Taxes
- $2,572
Year Built
- Built in 2001
Lot Details
- 1
HOA Fees
- $438 Monthly HOA Fees
Parking
- 1 Car Attached Garage
- Garage Door Opener
- Open Parking
Home Design
- Concrete Roof
Interior Spaces
- 1,627 Sq Ft Home
- 3-Story Property
- Furnished
- Ceiling Fan
- Blinds
- Entrance Foyer
- Great Room
- Combination Dining and Living Room
- Garden Views
- Security Gate
Kitchen
- Breakfast Bar
- Electric Range
- Microwave
- Ice Maker
- Dishwasher
- Disposal
Flooring
- Carpet
- Ceramic Tile
Bedrooms and Bathrooms
- 3 Bedrooms
- Split Bedroom Floorplan
- Walk-In Closet
- 2 Full Bathrooms
- Dual Sinks
- Roman Tub
Laundry
- Dryer
- Washer
Utilities
- Central Heating and Cooling System
- Underground Utilities
- Electric Water Heater
- Cable TV Available
- TV Antenna
Additional Features
- Patio
- Fenced
Listing and Financial Details
- Assessor Parcel Number 73414414460062010
Community Details
Overview
- Association fees include management, common areas, insurance, ground maintenance, maintenance structure, pool(s), roof, sewer, security, trash, water
- 200 Units
- St Andrews At Polo Club C Subdivision, Dale Floorplan
Amenities
- Clubhouse
- Community Library
Recreation
- Tennis Courts
- Community Pool
- Community Spa
Pet Policy
- Pets Allowed
Security
- Security Guard
- Resident Manager or Management On Site
- Gated Community
- Fire Sprinkler System
Ownership History
Purchase Details
Home Financials for this Owner
Home Financials are based on the most recent Mortgage that was taken out on this home.Purchase Details
Purchase Details
Purchase Details
Home Financials for this Owner
Home Financials are based on the most recent Mortgage that was taken out on this home.Similar Homes in Wellington, FL
Home Values in the Area
Average Home Value in this Area
Purchase History
| Date | Buyer | Sale Price | Title Company |
|---|---|---|---|
| Power David Patrick | $295,000 | Accommodation | |
| Nestora Robert | $172,500 | Buyers Title Inc | |
| Aurora Loan Services Llc | -- | None Available | |
| Belair Michael | $323,500 | Fenway Title & Escrow Inc |
Mortgage History
| Date | Status | Borrower | Loan Amount |
|---|---|---|---|
| Open | Power David Patrick | $250,000 | |
| Previous Owner | Belair Michael | $253,800 |
Property History
| Date | Event | Price | Change | Sq Ft Price |
|---|---|---|---|---|
| 12/23/2020 12/23/20 | Sold | $295,000 | -3.0% | $181 / Sq Ft |
| 11/23/2020 11/23/20 | Pending | -- | -- | -- |
| 09/15/2020 09/15/20 | For Sale | $304,000 | 0.0% | $187 / Sq Ft |
| 01/01/2019 01/01/19 | Rented | $4,750 | -5.0% | -- |
| 12/02/2018 12/02/18 | Under Contract | -- | -- | -- |
| 07/25/2018 07/25/18 | For Rent | $5,000 | -66.7% | -- |
| 12/04/2017 12/04/17 | Rented | $15,000 | +200.0% | -- |
| 11/04/2017 11/04/17 | Under Contract | -- | -- | -- |
| 06/25/2017 06/25/17 | For Rent | $5,000 | -- | -- |
Tax History Compared to Growth
Tax History
| Year | Tax Paid | Tax Assessment Tax Assessment Total Assessment is a certain percentage of the fair market value that is determined by local assessors to be the total taxable value of land and additions on the property. | Land | Improvement |
|---|---|---|---|---|
| 2024 | $7,168 | $326,095 | -- | -- |
| 2023 | $6,646 | $296,450 | $0 | $0 |
| 2022 | $5,919 | $269,500 | $0 | $0 |
| 2021 | $5,327 | $245,000 | $0 | $245,000 |
| 2020 | $2,613 | $150,606 | $0 | $0 |
| 2019 | $2,574 | $147,220 | $0 | $0 |
| 2018 | $2,453 | $144,475 | $0 | $0 |
| 2017 | $2,421 | $141,503 | $0 | $0 |
| 2016 | $4,337 | $184,316 | $0 | $0 |
| 2015 | $4,239 | $167,560 | $0 | $0 |
| 2014 | $3,940 | $152,327 | $0 | $0 |
Agents Affiliated with this Home
-
Luis Rodriguez

Seller's Agent in 2020
Luis Rodriguez
Keller Williams Realty - Welli
(561) 385-2383
4 in this area
22 Total Sales
-
Robert Ross
R
Seller Co-Listing Agent in 2020
Robert Ross
KW Reserve Palm Beach
(561) 758-6185
35 in this area
112 Total Sales
-
Maria Orozco
M
Buyer's Agent in 2020
Maria Orozco
Engel & Volkers Wellington
(561) 578-2077
10 in this area
50 Total Sales
-
K
Buyer's Agent in 2019
Kathy Bucknell
Kathy J Moore
Map
Source: BeachesMLS
MLS Number: R10655419
APN: 73-41-44-14-46-006-2010
- 11760 Saint Andrews Place Unit 302
- 11760 Saint Andrews Place Unit 204
- 11760 NW St Andrews Place Unit 102
- 11760 NW St Andrews Place Unit 303
- 11740 St Andrews Place Unit 304
- 11730 Saint Andrews Place Unit 208
- 1948 Derby Trail
- 11780 Saint Andrews Place Unit 208
- 11780 Saint Andrews Place Unit 308
- 11785 Saint Andrews Place Unit 103
- 11790 Saint Andrews Place Unit 107
- 11790 St Andrews Place Unit 307
- 11790 Saint Andrews Place Unit 203
- 11834 Donlin Dr
- 11237 Polo Park Rd
- 11837 Donlin Dr
- 11355 Pond View Dr Unit D203
- 11663 Maidstone Dr
- 1805 the 12th Fairway
- 11905 Donlin Dr
- 11760 NW St Andrews Place Unit 201
- 11760 NW St Andrews Place Unit 301
- 11760 NW St Andrews Place Unit 204
- 11760 NW St Andrews Place Unit 202
- 11760 NW St Andrews Place Unit 304
- 11760 Saint Andrews Place Unit 202
- 11760 Saint Andrews Place Unit 103
- 11760 Saint Andrews Place Unit 102
- 11760 Saint Andrews Place Unit 303
- 11760 Saint Andrews Place Unit 203
- 11760 Saint Andrews Place Unit 304
- 11760 Saint Andrews Place Unit 201
- 11760 Saint Andrews Place Unit 301
- 11760 N St Andrews Place Unit 103
- 11765 St Andrews Place Unit 104
- 11765 St Andrews Place Unit 103
- 11765 Saint Andrews Place Unit 101
- 11765 Saint Andrews Place Unit 105
- 11765 Saint Andrews Place Unit 106
- 11765 Saint Andrews Place Unit 102
