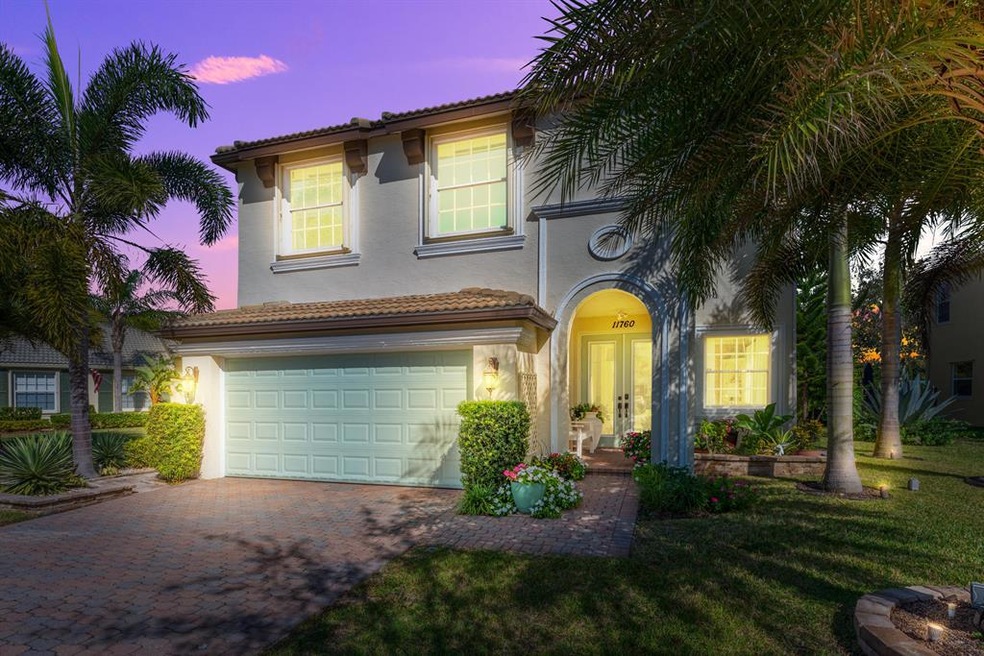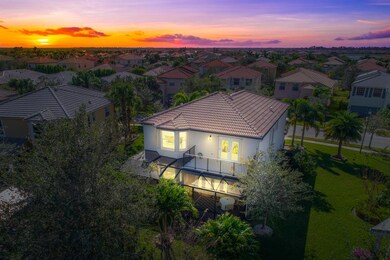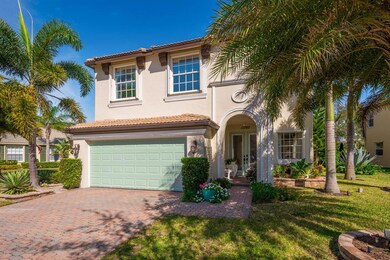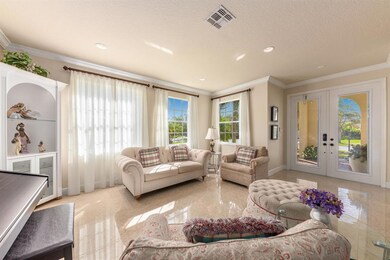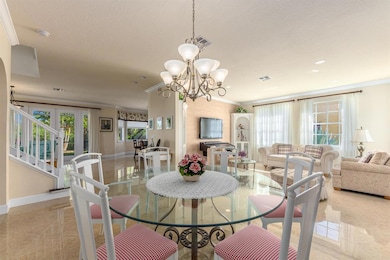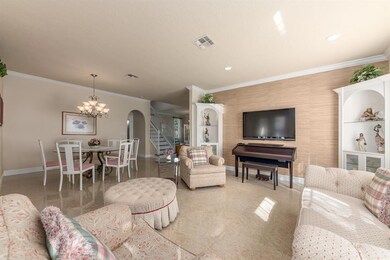
11760 SW Bennington Cir Port Saint Lucie, FL 34987
Tradition NeighborhoodEstimated Value: $491,841 - $554,000
Highlights
- Gated with Attendant
- Clubhouse
- Garden View
- Room in yard for a pool
- Wood Flooring
- Mediterranean Architecture
About This Home
As of August 2019Immaculate SMART home with TONS of Upgrades you wont find in other Town Park Models. A complete list of Upgrades in photo section: Here are just a few: DOWNSTAIRS LIVING AREA: Porcelain Rectified Tile with 1/16 Grout lines,COMPLETELY New, Redesigned Kitchen with SS Appliances, Large Granite Counter Tops, Top of the line Kraftmaid Cabinets,2 Pantries with Glass Doors, All NEW Light Fixtures, 5'' Inch Baseboards, Impact Glass French Doors, Custom Made Drapes and Window Coverings throughout the home SECOND FLOOR: NEW Bamboo Flooring, Completely Redesigned Master Bath with Porcelain Tiles, Stain Resistant Shower Enclosure, New Moen Faucets, NEW Toto Toilet with Bidet, Second Closet Addition, Built in Bookshelves in Loft Area,Charging Station,Additional Alarm Pad and much more!
Last Agent to Sell the Property
The Keyes Company-Jensen Beach License #3134274 Listed on: 01/05/2019
Home Details
Home Type
- Single Family
Est. Annual Taxes
- $5,049
Year Built
- Built in 2006
Lot Details
- 8,361 Sq Ft Lot
- Sprinkler System
HOA Fees
- $308 Monthly HOA Fees
Parking
- 2 Car Attached Garage
- Garage Door Opener
- Driveway
Home Design
- Mediterranean Architecture
- Barrel Roof Shape
- Concrete Roof
Interior Spaces
- 2,772 Sq Ft Home
- 2-Story Property
- Built-In Features
- High Ceiling
- Ceiling Fan
- French Doors
- Great Room
- Family Room
- Combination Dining and Living Room
- Loft
- Garden Views
Kitchen
- Breakfast Area or Nook
- Breakfast Bar
- Built-In Oven
- Electric Range
- Microwave
- Dishwasher
- Disposal
Flooring
- Wood
- Tile
Bedrooms and Bathrooms
- 5 Bedrooms
- Walk-In Closet
Laundry
- Laundry Room
- Dryer
- Washer
- Laundry Tub
Home Security
- Home Security System
- Security Gate
- Fire and Smoke Detector
Outdoor Features
- Room in yard for a pool
- Balcony
- Open Patio
Utilities
- Central Heating and Cooling System
- Underground Utilities
- Electric Water Heater
- Cable TV Available
Listing and Financial Details
- Assessor Parcel Number 431650000840009
Community Details
Overview
- Association fees include management, common areas, cable TV, recreation facilities
- Tradition Plat No 19 Subdivision
Amenities
- Clubhouse
- Game Room
- Billiard Room
- Business Center
- Community Library
Recreation
- Tennis Courts
- Community Basketball Court
- Community Pool
- Community Spa
- Trails
Security
- Gated with Attendant
- Resident Manager or Management On Site
- Phone Entry
Ownership History
Purchase Details
Home Financials for this Owner
Home Financials are based on the most recent Mortgage that was taken out on this home.Purchase Details
Home Financials for this Owner
Home Financials are based on the most recent Mortgage that was taken out on this home.Purchase Details
Home Financials for this Owner
Home Financials are based on the most recent Mortgage that was taken out on this home.Similar Homes in Port Saint Lucie, FL
Home Values in the Area
Average Home Value in this Area
Purchase History
| Date | Buyer | Sale Price | Title Company |
|---|---|---|---|
| Calnan Brenda | $359,000 | Homepartners Title Svcs Llc | |
| Trotter Nigel A | $167,000 | Atlantic Title Llc | |
| Sidoti Christopher A | $356,900 | Founders Title |
Mortgage History
| Date | Status | Borrower | Loan Amount |
|---|---|---|---|
| Open | Calnan Brenda | $323,100 | |
| Previous Owner | Trotter Nigel A | $190,000 | |
| Previous Owner | Sidoti Christopher A | $285,500 |
Property History
| Date | Event | Price | Change | Sq Ft Price |
|---|---|---|---|---|
| 08/23/2019 08/23/19 | Sold | $359,000 | -10.0% | $130 / Sq Ft |
| 07/24/2019 07/24/19 | Pending | -- | -- | -- |
| 01/05/2019 01/05/19 | For Sale | $399,000 | +138.9% | $144 / Sq Ft |
| 07/27/2012 07/27/12 | Sold | $167,000 | -18.5% | $60 / Sq Ft |
| 06/27/2012 06/27/12 | Pending | -- | -- | -- |
| 11/21/2011 11/21/11 | For Sale | $205,000 | -- | $74 / Sq Ft |
Tax History Compared to Growth
Tax History
| Year | Tax Paid | Tax Assessment Tax Assessment Total Assessment is a certain percentage of the fair market value that is determined by local assessors to be the total taxable value of land and additions on the property. | Land | Improvement |
|---|---|---|---|---|
| 2024 | $7,325 | $300,161 | -- | -- |
| 2023 | $7,325 | $291,419 | $0 | $0 |
| 2022 | $7,087 | $282,932 | $0 | $0 |
| 2021 | $6,920 | $274,692 | $0 | $0 |
| 2020 | $6,976 | $270,900 | $54,500 | $216,400 |
| 2019 | $5,259 | $198,292 | $0 | $0 |
| 2018 | $5,049 | $194,595 | $0 | $0 |
| 2017 | $5,017 | $248,100 | $44,100 | $204,000 |
| 2016 | $4,933 | $227,600 | $42,800 | $184,800 |
| 2015 | $4,888 | $181,900 | $32,600 | $149,300 |
| 2014 | $4,765 | $184,311 | $0 | $0 |
Agents Affiliated with this Home
-
Andrew Sesta

Seller's Agent in 2019
Andrew Sesta
The Keyes Company-Jensen Beach
(772) 285-8702
2 in this area
179 Total Sales
-
Francine Mantyh
F
Buyer's Agent in 2019
Francine Mantyh
Coldwell Banker Realty
(561) 801-0149
34 Total Sales
-
Jeffrey Rubin

Seller's Agent in 2012
Jeffrey Rubin
Jeffrey D Rubin
(772) 528-9498
38 Total Sales
-
M
Buyer's Agent in 2012
Melissa Langridge
Colean Realty Inc
Map
Source: BeachesMLS
MLS Number: R10492599
APN: 43-16-500-0084-0009
- 11769 SW Bennington Cir
- 11786 SW Bennington Cir
- 12170 SW Bennington Cir
- 11948 SW Crestwood Cir
- 12453 SW Sunrise Lake Terrace
- 11881 SW Crestwood Cir
- 11891 SW Crestwood Cir
- 12495 SW Sunrise Lake Terrace
- 12465 SW Sunrise Lake Terrace
- 12446 SW Sunrise Lake Terrace
- 12040 SW Elsinore Dr
- 11416 SW Lake Park Dr
- 11400 SW Reston Ct
- 12200 SW Elsinore Dr
- 11298 SW Stockton Place
- 11240 SW Wyndham Way
- 10907 SW Dardanelle Dr
- 10894 SW Dardanelle Dr
- 11507 SW Lake Park Dr
- 11690 SW Rockville Ct
- 11760 SW Bennington Cir
- 11752 SW Bennington Cir
- 11768 SW Bennington Cir
- 11748 SW Bennington Cir
- 11774 SW Bennington Cir
- 11761 SW Bennington Cir
- 11757 SW Bennington Cir
- 11744 SW Bennington Cir
- 11765 SW Bennington Cir
- 11753 SW Bennington Cir
- 11778 SW Bennington Cir
- 11749 SW Bennington Cir
- 11740 SW Bennington Cir
- 11745 SW Bennington Cir
- 11782 SW Bennington Cir
- 11773 SW Bennington Cir
- 11736 SW Bennington Cir
- 11162 SW Springtree Terrace
- 11144 SW Springtree Terrace
- 11741 SW Bennington Cir
