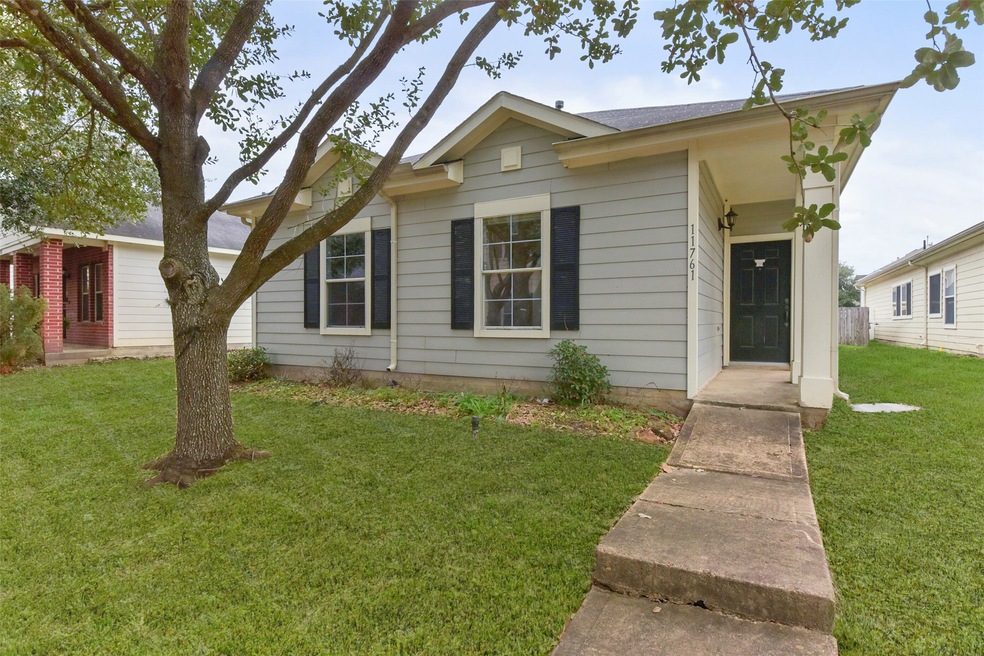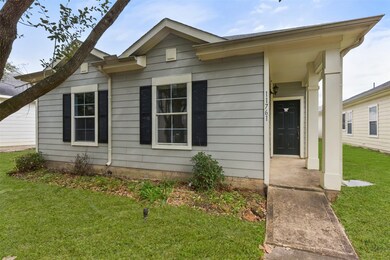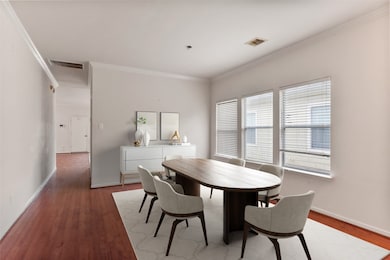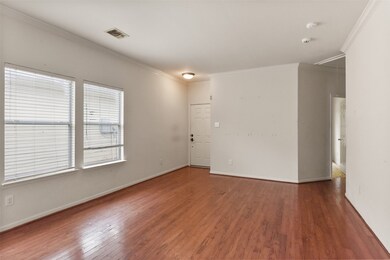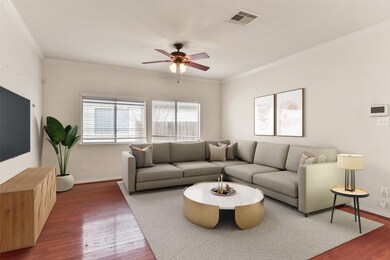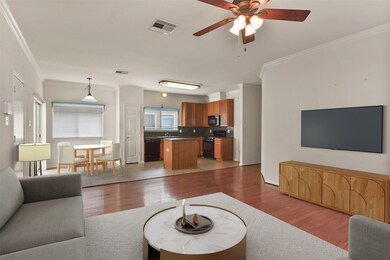
11761 Jelicoe Dr Houston, TX 77047
Central Southwest NeighborhoodHighlights
- Traditional Architecture
- Breakfast Room
- 2 Car Attached Garage
- Wood Flooring
- Family Room Off Kitchen
- 2-minute walk to Central Park - City Park
About This Home
As of April 2025Charming home in City Park, ideally located with easy access to 610, the Med Center & much more. This one story features open-concept living, a formal dining room/flex room upon entry, 3 bedrooms, 2 full baths & a 2 car garage. The kitchen has an island, breakfast room & sliding doors that open to the private backyard. Primary suite with a soaking tub, separate shower & dual-sink vanity. This home is being sold as-is.
Last Agent to Sell the Property
eXp Realty LLC License #0317553 Listed on: 02/12/2025

Home Details
Home Type
- Single Family
Est. Annual Taxes
- $6,982
Year Built
- Built in 2007
Lot Details
- 5,199 Sq Ft Lot
- Back Yard Fenced
HOA Fees
- $63 Monthly HOA Fees
Parking
- 2 Car Attached Garage
- Garage Door Opener
Home Design
- Traditional Architecture
- Slab Foundation
- Composition Roof
- Cement Siding
Interior Spaces
- 1,632 Sq Ft Home
- 1-Story Property
- Family Room Off Kitchen
- Breakfast Room
- Dining Room
Kitchen
- Breakfast Bar
- Gas Oven
- Gas Range
- <<microwave>>
- Dishwasher
- Kitchen Island
- Disposal
Flooring
- Wood
- Tile
Bedrooms and Bathrooms
- 3 Bedrooms
- 2 Full Bathrooms
- Double Vanity
- Soaking Tub
- Separate Shower
Schools
- Almeda Elementary School
- Lawson Middle School
- Worthing High School
Utilities
- Central Heating and Cooling System
- Heating System Uses Gas
Community Details
- City Park HOA, Phone Number (866) 729-5327
- City Park Subdivision
Ownership History
Purchase Details
Home Financials for this Owner
Home Financials are based on the most recent Mortgage that was taken out on this home.Purchase Details
Purchase Details
Home Financials for this Owner
Home Financials are based on the most recent Mortgage that was taken out on this home.Similar Homes in Houston, TX
Home Values in the Area
Average Home Value in this Area
Purchase History
| Date | Type | Sale Price | Title Company |
|---|---|---|---|
| Special Warranty Deed | -- | Spartan Title | |
| Warranty Deed | -- | Spartan Title | |
| Warranty Deed | -- | None Available | |
| Vendors Lien | -- | None Available |
Mortgage History
| Date | Status | Loan Amount | Loan Type |
|---|---|---|---|
| Previous Owner | $133,800 | New Conventional | |
| Previous Owner | $140,180 | Purchase Money Mortgage |
Property History
| Date | Event | Price | Change | Sq Ft Price |
|---|---|---|---|---|
| 06/10/2025 06/10/25 | Price Changed | $249,900 | -3.8% | $153 / Sq Ft |
| 05/14/2025 05/14/25 | For Sale | $259,900 | +36.8% | $159 / Sq Ft |
| 04/17/2025 04/17/25 | Sold | -- | -- | -- |
| 04/03/2025 04/03/25 | Pending | -- | -- | -- |
| 03/27/2025 03/27/25 | Price Changed | $190,000 | -5.0% | $116 / Sq Ft |
| 03/14/2025 03/14/25 | Price Changed | $200,000 | -7.0% | $123 / Sq Ft |
| 02/27/2025 02/27/25 | Price Changed | $215,000 | -4.4% | $132 / Sq Ft |
| 02/12/2025 02/12/25 | For Sale | $225,000 | -- | $138 / Sq Ft |
Tax History Compared to Growth
Tax History
| Year | Tax Paid | Tax Assessment Tax Assessment Total Assessment is a certain percentage of the fair market value that is determined by local assessors to be the total taxable value of land and additions on the property. | Land | Improvement |
|---|---|---|---|---|
| 2024 | $6,982 | $256,463 | $44,365 | $212,098 |
| 2023 | $6,982 | $271,011 | $44,365 | $226,646 |
| 2022 | $6,632 | $231,441 | $26,097 | $205,344 |
| 2021 | $5,785 | $190,875 | $26,097 | $164,778 |
| 2020 | $5,318 | $170,360 | $26,097 | $144,263 |
| 2019 | $5,503 | $170,360 | $26,097 | $144,263 |
| 2018 | $3,441 | $135,974 | $21,748 | $114,226 |
| 2017 | $4,390 | $135,974 | $21,748 | $114,226 |
| 2016 | $4,390 | $135,974 | $21,748 | $114,226 |
| 2015 | $3,854 | $135,974 | $21,748 | $114,226 |
| 2014 | $3,854 | $117,843 | $21,748 | $96,095 |
Agents Affiliated with this Home
-
Dale Iley

Seller's Agent in 2025
Dale Iley
Mission Real Estate Group
(210) 313-5554
1,304 Total Sales
-
Jimmy Franklin

Seller's Agent in 2025
Jimmy Franklin
eXp Realty LLC
(832) 979-1137
37 in this area
4,579 Total Sales
-
Kaylee Carson
K
Buyer's Agent in 2025
Kaylee Carson
New Western
(832) 933-2114
1 in this area
6 Total Sales
Map
Source: Houston Association of REALTORS®
MLS Number: 86938318
APN: 1275440020004
- 1526 Claremont Garden Cir
- 11912 Prior Park Dr
- 11920 Princess Garden Way
- 11913 Longwood Garden Way
- 1609 Palcio Real Dr
- 1708 Claremont Garden Cir
- 1626 Summer City Dr
- 12511 Bestview Ct
- 12509 Bestview Ct
- 12513 Bestview Ct
- 12515 Bestview Ct
- 12508 Osceola Ct
- 1539 Nichole Woods Dr
- 12123 Parade Park Place
- 12207 Green City Ln
- 1504 Summer City Dr
- 12206 City Trek Ln
- 12106 Paseo Place
- 12209 Renewal Way
- 12306 Lake Portal Dr
