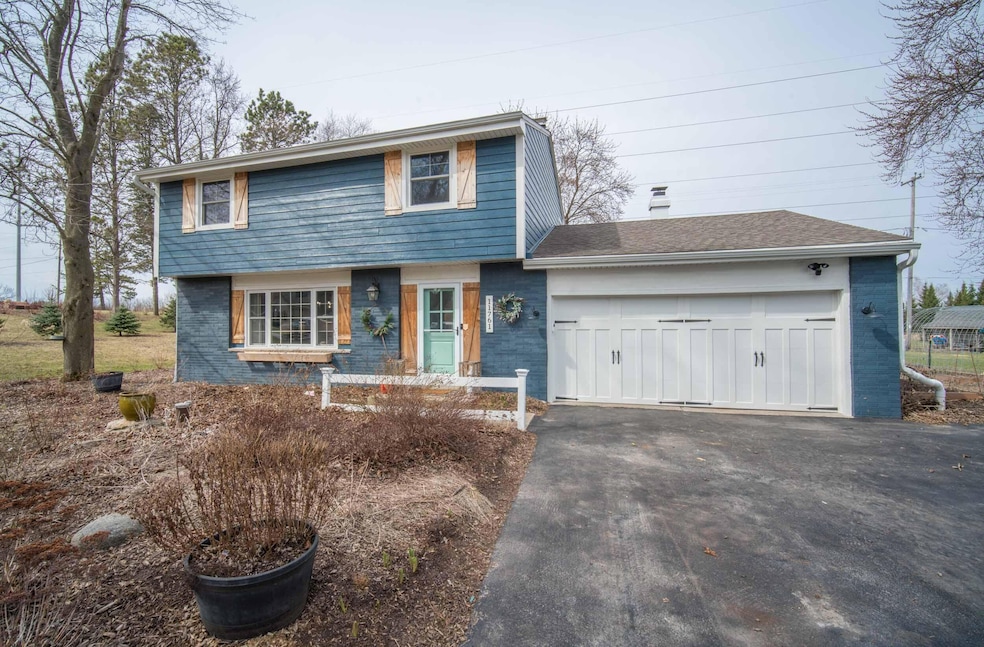
11761 N Ridgeway Ave Mequon, WI 53097
Highlights
- Colonial Architecture
- Deck
- Fireplace
- Wilson Elementary School Rated A
- Wooded Lot
- 2 Car Attached Garage
About This Home
As of May 2025ONLY ONE WORD TO DESCRIBE THIS TWO STORY COLONIAL ON A WOODED .95 ACRE LOT W/ GORGEOUS BACKDROP. 'WOW!!! TOTALLY RENOVATED FROM 2020 TO THE PRESENT! HUGE CHEF'S KITCHEN FEAT. W/I PANTRY, QUARTZ COUNTER TOPS, FARMHOUSE SINK, TOP END APPLIANCE PACKAGE, WALK-IN PANTRY, COOLING CENTER,BREAKFAST BAR, AND OPEN CONCEPT W/FAMILY GATHERING AREA. LUXURY PLANK FLOORING LEADING TO GREAT RM W/NFP AND DBL DOORS TO A BEAUTIFUL SUNROOM LOOKING OVER THE COUNTRY SIDE. PATIO DOORS OFF KITCHEN LEADS TO MASSIVE DECK(30X27) W/PERGOLA TO ENJOY THE SUMMER NIGHTS. 2ND FLR FEAT. 4 BDRMS W/HARDWOOD FLRS, LOTS OF CLOSET SPACE, AND FULL REMODELED BATH. UPDATES GALORE! LP SIDING(2020), ROOF W/TRANS. WARR.(2019), GARAGE DR/OPENER(2020),WINDOWS(2020), KITCHEN/BATHS/WOODWORK/DOORS ETC. THIS ONE HAS IT ALL!
Last Agent to Sell the Property
Coldwell Banker Realty License #33831-94 Listed on: 04/05/2025

Home Details
Home Type
- Single Family
Est. Annual Taxes
- $3,915
Lot Details
- 0.95 Acre Lot
- Rural Setting
- Wooded Lot
Parking
- 2 Car Attached Garage
- Driveway
Home Design
- Colonial Architecture
Interior Spaces
- 1,844 Sq Ft Home
- 2-Story Property
- Fireplace
- Basement Fills Entire Space Under The House
Kitchen
- Oven
- Range
- Dishwasher
Bedrooms and Bathrooms
- 4 Bedrooms
Laundry
- Dryer
- Washer
Outdoor Features
- Deck
- Shed
Schools
- Wilson Elementary School
- Steffen Middle School
- Homestead High School
Utilities
- Forced Air Heating and Cooling System
- Heating System Uses Natural Gas
- High Speed Internet
- Cable TV Available
Community Details
- Solar Heights Subdivision
Listing and Financial Details
- Exclusions: SELLER'S PERSONAL PROPERTY
- Assessor Parcel Number 140870902000
Ownership History
Purchase Details
Home Financials for this Owner
Home Financials are based on the most recent Mortgage that was taken out on this home.Purchase Details
Home Financials for this Owner
Home Financials are based on the most recent Mortgage that was taken out on this home.Similar Homes in the area
Home Values in the Area
Average Home Value in this Area
Purchase History
| Date | Type | Sale Price | Title Company |
|---|---|---|---|
| Warranty Deed | $227,500 | None Available | |
| Warranty Deed | $200,000 | None Available |
Mortgage History
| Date | Status | Loan Amount | Loan Type |
|---|---|---|---|
| Open | $272,000 | New Conventional | |
| Closed | $248,000 | New Conventional | |
| Closed | $208,900 | New Conventional | |
| Closed | $223,378 | FHA | |
| Previous Owner | $160,000 | New Conventional | |
| Previous Owner | $165,000 | Future Advance Clause Open End Mortgage |
Property History
| Date | Event | Price | Change | Sq Ft Price |
|---|---|---|---|---|
| 05/02/2025 05/02/25 | Sold | $523,000 | +4.6% | $284 / Sq Ft |
| 04/05/2025 04/05/25 | For Sale | $499,900 | -- | $271 / Sq Ft |
Tax History Compared to Growth
Tax History
| Year | Tax Paid | Tax Assessment Tax Assessment Total Assessment is a certain percentage of the fair market value that is determined by local assessors to be the total taxable value of land and additions on the property. | Land | Improvement |
|---|---|---|---|---|
| 2024 | $3,915 | $286,100 | $94,000 | $192,100 |
| 2023 | $3,657 | $286,100 | $94,000 | $192,100 |
| 2022 | $3,642 | $286,100 | $94,000 | $192,100 |
| 2021 | $3,671 | $286,100 | $94,000 | $192,100 |
| 2020 | $3,319 | $225,500 | $94,000 | $131,500 |
| 2019 | $3,172 | $225,500 | $94,000 | $131,500 |
| 2018 | $3,147 | $225,500 | $94,000 | $131,500 |
| 2017 | $3,198 | $225,500 | $94,000 | $131,500 |
| 2016 | $3,221 | $225,500 | $94,000 | $131,500 |
| 2015 | $3,207 | $225,500 | $94,000 | $131,500 |
| 2014 | $3,194 | $225,500 | $94,000 | $131,500 |
| 2013 | $3,341 | $225,500 | $94,000 | $131,500 |
Agents Affiliated with this Home
-
Michael Sterr

Seller's Agent in 2025
Michael Sterr
Coldwell Banker Realty
(262) 689-8930
1 in this area
119 Total Sales
-
Gaby Boutillier

Buyer's Agent in 2025
Gaby Boutillier
Coldwell Banker Realty
(414) 531-0785
3 in this area
180 Total Sales
Map
Source: Metro MLS
MLS Number: 1912603
APN: 140870902000
- 11762 N Ridgeway Ave
- 11549 N Meadowbrook Dr
- 11733 N Wauwatosa Rd
- 7941 W Rolling Field Dr
- 8024 W Poplar Dr
- 7740 W Rolling Field Dr
- 11351 N Glenwood Dr
- 7175 Oakview Ct
- 7374 W Heron Pond Dr
- 8806 W Daventry Rd
- 11527 N Creekside Ct
- 10870 N Spartan Cir
- 11010 N Mequon Square Dr
- 10874 Tartan Ct
- 8975 W Eagle Ct
- 7820 W Mourning Dove Ln
- 7845 W Mourning Dove Ln
- 103 Ellenbecker Rd
- 10224 W Heather Dr
- 10744 N Wauwatosa Rd
