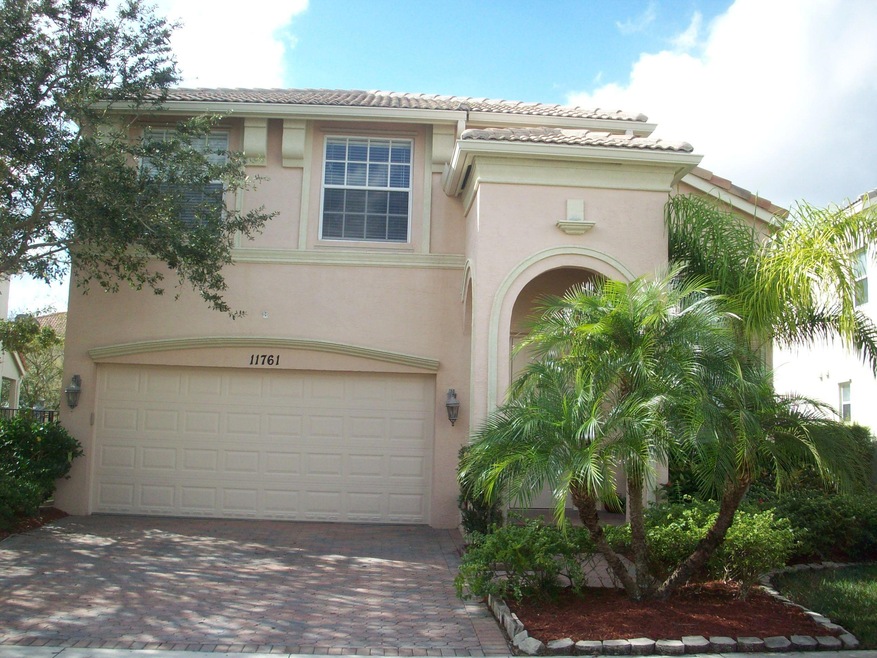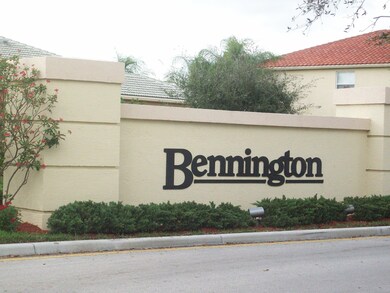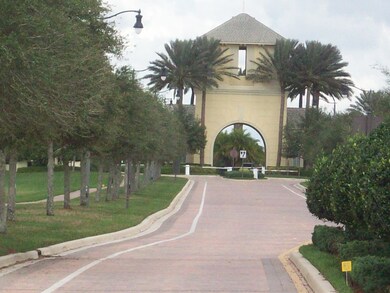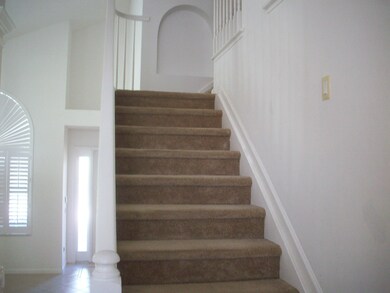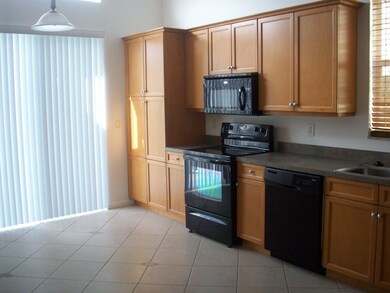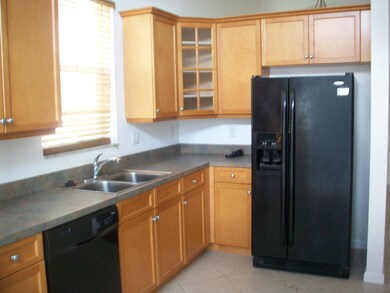
11761 SW Bennington Cir Port Saint Lucie, FL 34987
Tradition NeighborhoodHighlights
- Gated with Attendant
- Clubhouse
- Mediterranean Architecture
- Private Membership Available
- Roman Tub
- Sun or Florida Room
About This Home
As of August 2021LOVELY 3/3/2 IN TOWNPARK,TRADITION. GREAT FLOOR PLAN.EAT-IN KITCHEN WITH S/S APPLIANCES OVERLOOKS LARGE FAMILY RM AND EXTRA OPEN PATIO.ALL BEDROOMS & 2 BATHS UPSTAIRS.ANOTHER FULL BATH DOWNSTAIRS.PLANTATION SHUTTERS IN FORMAL LIVING AND DINING ROOMS. TERRIFIC SCREENED PATIO WITH PAVERS OVERLOOKS LARGE,BEAUTIFUL FENCED YARD THAT HAS PLENTY OF ROOM FOR A POOL.FRESHLY-PAINTED GARAGE FLOOR,FRESHLY CLEANED CARPET.ENTIRE HOUSE PROFESSIONALLY CLEANED,SECURITY SYSTEM,GUTTERS, HABRO FLOOR JOINST SYSTEM USED BY MINTO FOR 30+ YEARS TO BOLSTER RESISTANCE TO HIGH WINDS & FIRE.FANTASTIC CLUBHOUSE WITH TENNIS,RESORT-STYLE HEATED SWIMMING POOL,KIDS' PLAY AREA,GAME RM.TOWNPARK IS LOCATED NEXT TO TOWN CENTER OF TRADITION OFFERINGSHOPPING,RESTAURANTS,PROFESSIONAL SERVICES AND MORE.TAXES SHOWN NOT HOMESTEAD
Last Agent to Sell the Property
m.e.Good Realty, inc License #3128564 Listed on: 04/15/2017
Home Details
Home Type
- Single Family
Year Built
- Built in 2006
Lot Details
- 6,308 Sq Ft Lot
- Fenced
HOA Fees
- $263 Monthly HOA Fees
Parking
- 2 Car Garage
- Garage Door Opener
Home Design
- Mediterranean Architecture
- Spanish Tile Roof
- Tile Roof
Interior Spaces
- 2,125 Sq Ft Home
- 2-Story Property
- High Ceiling
- Plantation Shutters
- Blinds
- Family Room
- Formal Dining Room
- Sun or Florida Room
Kitchen
- Eat-In Kitchen
- Electric Range
- Microwave
- Ice Maker
- Dishwasher
- Disposal
Flooring
- Carpet
- Ceramic Tile
Bedrooms and Bathrooms
- 3 Bedrooms
- Split Bedroom Floorplan
- Walk-In Closet
- 3 Full Bathrooms
- Roman Tub
Laundry
- Dryer
- Washer
Home Security
- Home Security System
- Fire and Smoke Detector
Utilities
- Central Heating and Cooling System
- Electric Water Heater
Listing and Financial Details
- Assessor Parcel Number 431650001120005
Community Details
Overview
- Association fees include common areas, cable TV, pool(s), security
- Private Membership Available
- Tradition Plat No 19 Subdivision, Amherst Floorplan
Amenities
- Clubhouse
- Billiard Room
Recreation
- Tennis Courts
- Community Basketball Court
- Community Pool
- Community Spa
Security
- Gated with Attendant
Ownership History
Purchase Details
Home Financials for this Owner
Home Financials are based on the most recent Mortgage that was taken out on this home.Purchase Details
Home Financials for this Owner
Home Financials are based on the most recent Mortgage that was taken out on this home.Purchase Details
Purchase Details
Home Financials for this Owner
Home Financials are based on the most recent Mortgage that was taken out on this home.Similar Homes in Port Saint Lucie, FL
Home Values in the Area
Average Home Value in this Area
Purchase History
| Date | Type | Sale Price | Title Company |
|---|---|---|---|
| Warranty Deed | $375,000 | Patch Reef Title Company Inc | |
| Warranty Deed | $120,000 | Liberty Title Co Of America | |
| Warranty Deed | $12,000 | Liberty Title Co Of America | |
| Warranty Deed | $185,000 | Patch Reef Title Company Inc | |
| Special Warranty Deed | $358,800 | Founders Title |
Mortgage History
| Date | Status | Loan Amount | Loan Type |
|---|---|---|---|
| Open | $300,000 | New Conventional | |
| Previous Owner | $215,000 | New Conventional | |
| Previous Owner | $170,000 | Purchase Money Mortgage |
Property History
| Date | Event | Price | Change | Sq Ft Price |
|---|---|---|---|---|
| 08/06/2021 08/06/21 | Sold | $375,000 | 0.0% | $176 / Sq Ft |
| 07/07/2021 07/07/21 | Pending | -- | -- | -- |
| 06/25/2021 06/25/21 | For Sale | $375,000 | +56.3% | $176 / Sq Ft |
| 07/07/2017 07/07/17 | Sold | $240,000 | -7.7% | $113 / Sq Ft |
| 06/07/2017 06/07/17 | Pending | -- | -- | -- |
| 04/15/2017 04/15/17 | For Sale | $260,000 | 0.0% | $122 / Sq Ft |
| 05/01/2015 05/01/15 | Rented | $1,650 | 0.0% | -- |
| 04/01/2015 04/01/15 | Under Contract | -- | -- | -- |
| 03/12/2015 03/12/15 | For Rent | $1,650 | -- | -- |
Tax History Compared to Growth
Tax History
| Year | Tax Paid | Tax Assessment Tax Assessment Total Assessment is a certain percentage of the fair market value that is determined by local assessors to be the total taxable value of land and additions on the property. | Land | Improvement |
|---|---|---|---|---|
| 2024 | $9,507 | $370,500 | $86,600 | $283,900 |
| 2023 | $9,507 | $392,400 | $93,300 | $299,100 |
| 2022 | $9,089 | $327,600 | $93,300 | $234,300 |
| 2021 | $5,901 | $232,104 | $0 | $0 |
| 2020 | $5,943 | $228,900 | $40,600 | $188,300 |
| 2019 | $5,930 | $225,097 | $0 | $0 |
| 2018 | $5,692 | $220,900 | $42,000 | $178,900 |
| 2017 | $6,698 | $213,300 | $42,000 | $171,300 |
| 2016 | $6,298 | $204,400 | $42,000 | $162,400 |
| 2015 | $5,880 | $177,700 | $30,000 | $147,700 |
| 2014 | $5,494 | $171,800 | $0 | $0 |
Agents Affiliated with this Home
-
Cesar Trujillo
C
Seller's Agent in 2021
Cesar Trujillo
Keller Williams Realty of PSL
(772) 626-2504
207 in this area
400 Total Sales
-
G
Buyer's Agent in 2021
Glen Dorow
Century 21 Tenace Realty
-
Violet Dunkley
V
Seller's Agent in 2017
Violet Dunkley
m.e.Good Realty, inc
(772) 398-3232
2 in this area
15 Total Sales
-
Lori Kujawa-Rubinstein
L
Buyer's Agent in 2017
Lori Kujawa-Rubinstein
Atlantic Shores ERA Powered
(772) 485-2046
4 Total Sales
-
D
Buyer's Agent in 2015
Diva Silva
Waterstone Realty LLC
Map
Source: BeachesMLS
MLS Number: R10326100
APN: 43-16-500-0112-0005
- 11769 SW Bennington Cir
- 11786 SW Bennington Cir
- 12170 SW Bennington Cir
- 11948 SW Crestwood Cir
- 11881 SW Crestwood Cir
- 12453 SW Sunrise Lake Terrace
- 11891 SW Crestwood Cir
- 12495 SW Sunrise Lake Terrace
- 12040 SW Elsinore Dr
- 12465 SW Sunrise Lake Terrace
- 12446 SW Sunrise Lake Terrace
- 11400 SW Reston Ct
- 11416 SW Lake Park Dr
- 10907 SW Dardanelle Dr
- 11298 SW Stockton Place
- 10894 SW Dardanelle Dr
- 12200 SW Elsinore Dr
- 11240 SW Wyndham Way
- 10895 SW Dardanelle Dr
- 10853 SW Elsinore Dr
