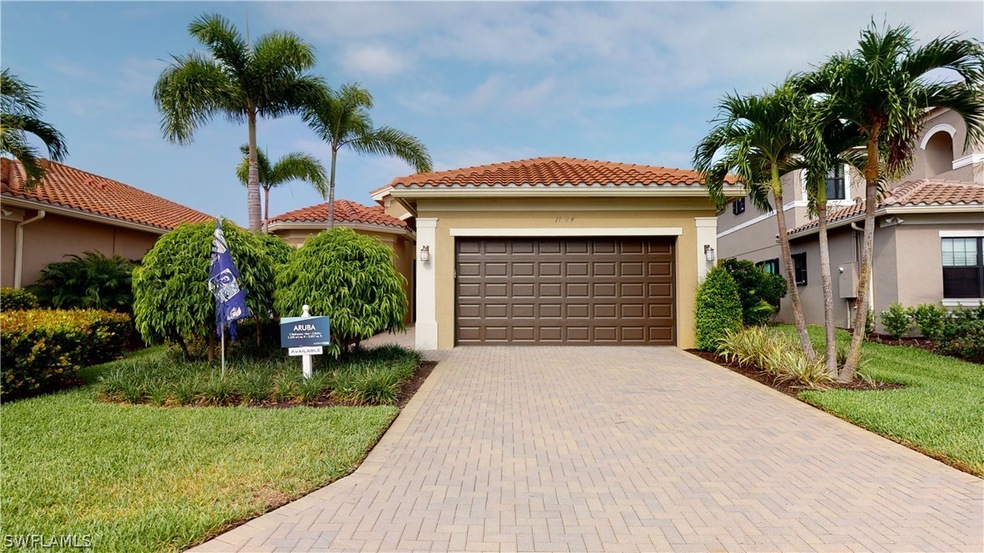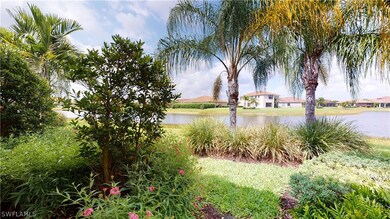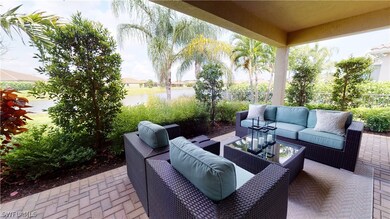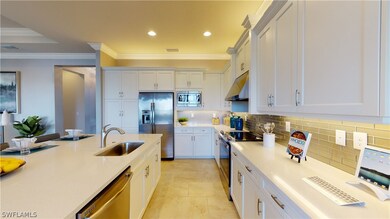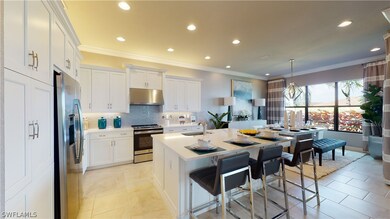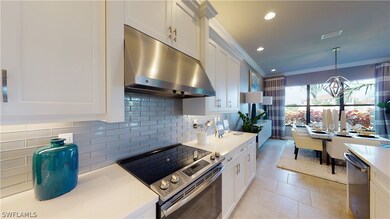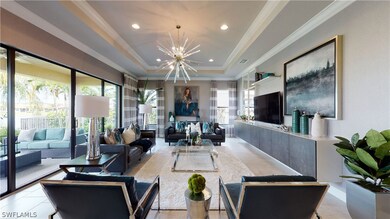
11764 Meadowrun Cir Fort Myers, FL 33913
Arborwood Reserve NeighborhoodEstimated Value: $595,000 - $779,000
Highlights
- Lake Front
- Fitness Center
- Newly Remodeled
- Community Cabanas
- Gated with Attendant
- Two Primary Bedrooms
About This Home
As of June 2020Marina Bay's Beautifully Decorated Furnished Model Home for Sale! This Aruba Floor plan is the perfect home featuring 2 Beds plus Den/3 Baths, a Great Room floor plan and 2 Car Garage. The Professionally Decorated Model comes FULLY FURNISHED! Open kitchen, white Quartz counter tops and upgraded Stainless Steel Appliances. A large Master Bedroom with 2 walk in Closets and a huge master bath with Roman tub, separate shower, and Separate 2nd master bathroom. Tons of upgrades, custom mirrors, custom blinds/curtains, crown molding, Accordion Hurricane Shutters, Laundry with cabinets, utility sink and washer/dryer. Marina Bay's clubhouse offers a fully-equipped fitness center, aerobics studio, indoor sports court, catering kitchen, game/card room, and more! Outdoor amenities such as a resort-style pool, lap pool, tennis, pickle-ball, and party pavilion. Minutes away are restaurants, major roadways, airports, and Gulf Coast beaches. Close to great attractions like spring training! Popular shopping like Gulf Coast Town Center, Miromar Outlets, and Bell Tower Shops. Great schools, parks, medical facilities and every day conveniences. Prices are subject to increase without notice.
Last Agent to Sell the Property
Absolute Equity Realty Group L License #249516749 Listed on: 04/20/2020
Last Buyer's Agent
Katrina Allison
Home Details
Home Type
- Single Family
Est. Annual Taxes
- $6,780
Year Built
- Built in 2018 | Newly Remodeled
Lot Details
- 6,970 Sq Ft Lot
- Lot Dimensions are 52 x 126 x 56 x 126
- Lake Front
- Property fronts a private road
- East Facing Home
- Rectangular Lot
- Sprinkler System
- Property is zoned MDP-3
HOA Fees
- $256 Monthly HOA Fees
Parking
- 2 Car Attached Garage
- Garage Door Opener
- Driveway
- Deeded Parking
Home Design
- Contemporary Architecture
- Traditional Architecture
- Florida Architecture
- Spanish Architecture
- Tile Roof
- Stucco
Interior Spaces
- 2,338 Sq Ft Home
- 1-Story Property
- Custom Mirrors
- Furnished
- Tray Ceiling
- Ceiling Fan
- Shutters
- Single Hung Windows
- Sliding Windows
- French Doors
- Entrance Foyer
- Open Floorplan
- Home Office
- Hobby Room
- Lake Views
Kitchen
- Breakfast Area or Nook
- Eat-In Kitchen
- Breakfast Bar
- Self-Cleaning Oven
- Range
- Microwave
- Freezer
- Dishwasher
- Disposal
Flooring
- Carpet
- Tile
Bedrooms and Bathrooms
- 2 Bedrooms
- Double Master Bedroom
- Split Bedroom Floorplan
- Walk-In Closet
- 3 Full Bathrooms
- Dual Sinks
- Bathtub
- Separate Shower
Laundry
- Dryer
- Washer
- Laundry Tub
Home Security
- Security System Owned
- Security Gate
- Fire and Smoke Detector
Outdoor Features
- Open Patio
- Porch
Schools
- School Choice Elementary And Middle School
- School Choice High School
Utilities
- Central Heating and Cooling System
- Underground Utilities
- Sewer Assessments
- High Speed Internet
- Cable TV Available
Listing and Financial Details
- Home warranty included in the sale of the property
- Tax Lot 14
- Assessor Parcel Number 11-45-25-P4-03300.0140
Community Details
Overview
- Association fees include management, insurance, irrigation water, ground maintenance, recreation facilities, road maintenance, street lights, security
- Association Phone (239) 561-1600
- Marina Bay Subdivision
Amenities
- Community Barbecue Grill
- Picnic Area
- Sauna
- Clubhouse
- Billiard Room
- Business Center
Recreation
- Tennis Courts
- Community Basketball Court
- Pickleball Courts
- Community Playground
- Fitness Center
- Community Cabanas
- Community Pool
- Community Spa
- Park
- Trails
Security
- Gated with Attendant
Ownership History
Purchase Details
Home Financials for this Owner
Home Financials are based on the most recent Mortgage that was taken out on this home.Similar Homes in Fort Myers, FL
Home Values in the Area
Average Home Value in this Area
Purchase History
| Date | Buyer | Sale Price | Title Company |
|---|---|---|---|
| Byrne James | $506,900 | Nova Title Company |
Mortgage History
| Date | Status | Borrower | Loan Amount |
|---|---|---|---|
| Open | Byrne James | $481,555 |
Property History
| Date | Event | Price | Change | Sq Ft Price |
|---|---|---|---|---|
| 06/22/2020 06/22/20 | Sold | $506,900 | -2.5% | $217 / Sq Ft |
| 05/23/2020 05/23/20 | Pending | -- | -- | -- |
| 04/20/2020 04/20/20 | For Sale | $519,900 | -- | $222 / Sq Ft |
Tax History Compared to Growth
Tax History
| Year | Tax Paid | Tax Assessment Tax Assessment Total Assessment is a certain percentage of the fair market value that is determined by local assessors to be the total taxable value of land and additions on the property. | Land | Improvement |
|---|---|---|---|---|
| 2024 | $6,238 | $364,037 | -- | -- |
| 2023 | $6,238 | $353,434 | $0 | $0 |
| 2022 | $6,195 | $343,140 | $0 | $0 |
| 2021 | $6,308 | $333,738 | $51,185 | $282,553 |
| 2020 | $6,935 | $318,981 | $50,230 | $268,751 |
| 2019 | $6,780 | $310,081 | $49,850 | $260,231 |
| 2018 | $1,285 | $49,850 | $49,850 | $0 |
| 2017 | $1,309 | $50,469 | $50,469 | $0 |
| 2016 | $1,229 | $42,000 | $42,000 | $0 |
| 2015 | $1,106 | $26,901 | $26,901 | $0 |
Agents Affiliated with this Home
-
Katrina Allison
K
Seller's Agent in 2020
Katrina Allison
Absolute Equity Realty Group L
32 in this area
138 Total Sales
Map
Source: Florida Gulf Coast Multiple Listing Service
MLS Number: 220025915
APN: 11-45-25-P4-03300.0140
- 11717 Meadowrun Cir
- 11792 Meadowrun Cir
- 11796 Meadowrun Cir
- 11527 Meadowrun Cir
- 11696 Stonecreek Cir
- 11692 Stonecreek Cir
- 11721 Stonecreek Cir
- 11521 Summerview Way
- 11555 Meadowrun Cir
- 11655 Meadowrun Cir
- 11584 Stonecreek Cir
- 11643 Meadowrun Cir
- 11748 Stonecreek Cir
- 11570 Meadowrun Cir
- 11579 Meadowrun Cir
- 11651 Oakwood Preserve Place
- 10430 Spruce Pine Ct
- 11643 Riverstone Ln
- 11221 Yellow Poplar Dr
- 12004 Five Waters Cir
- 11764 Meadowrun Cir
- 11768 Meadowrun Cir
- 11760 Meadowrun Cir
- 11772 Meadowrun Cir
- 11756 Meadowrun Cir
- 11759 Meadowrun Cir
- 11765 Meadowrun Cir
- 11752 Meadowrun Cir
- 11776 Meadowrun Cir
- 11769 Meadowrun Cir
- 11755 Meadowrun Cir
- 11773 Meadowrun Cir
- 11748 Meadowrun Cir
- 11780 Meadowrun Cir
- 11777 Meadowrun Cir
- 11747 Meadowrun Cir
- 11744 Meadowrun Cir
- 11784 Meadowrun Cir
- 11739 Meadowrun Cir
- 10272 Gulfstone Ct
